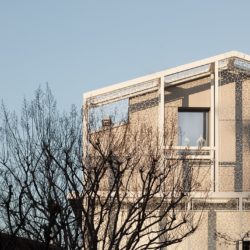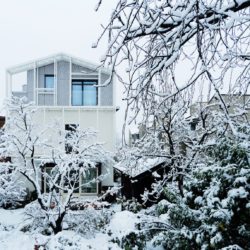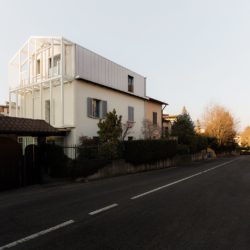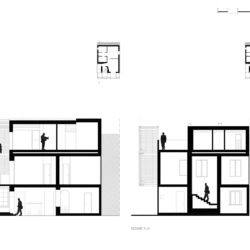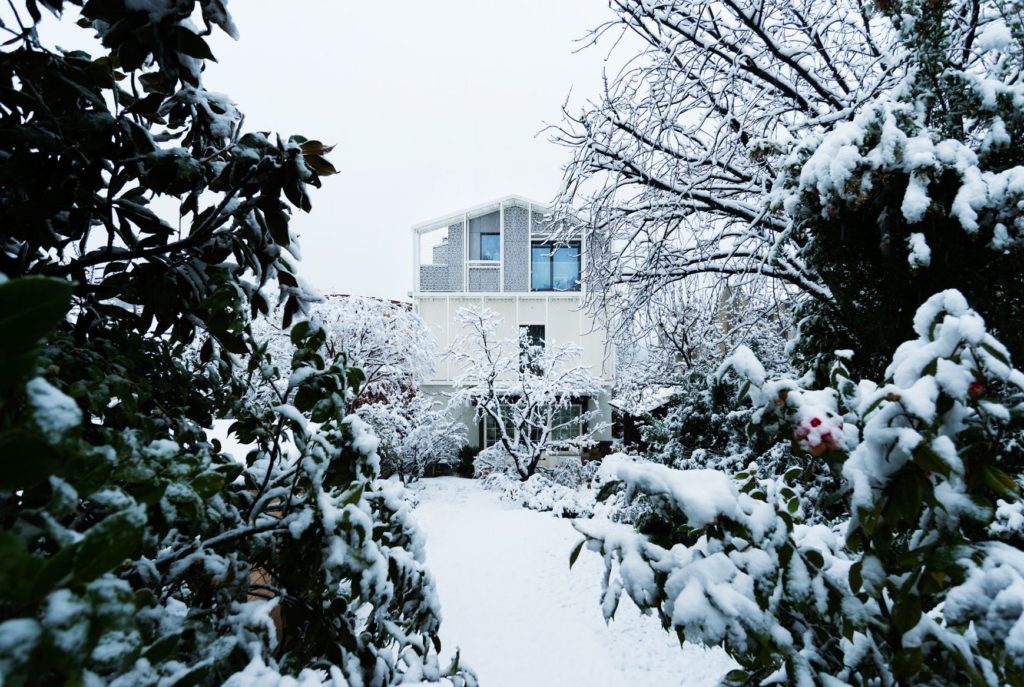
LCA Architetti . photos: © Simone Bossi
The project involves the transformation of a residential building built in the early 1900s.
The restoration entails a loft conversion and the creation of a metallic structure on the south-facing façade of the building.
The objective is to maintain, despite increasing the volume and the height, the pleasant pre-existing house type (not apartment block).
The new structure recalls houses designed by children, without an overhanging roof or eaves and with big windows positioned on a unique two-dimensional façade. To achieve this aim, the fibre cement exterior cladding panels cover both the pitched roof and the attic’s vertical walls up to the string-course between the first and second floors.
The new volume, which completely replaces the old “pagoda” roofing, is made of prefabricated wooden materials with a framework system. Such choice was driven by a sustainable design approach as well as not to impose excessive loads on the existing brickwork.
Another characteristic of the project is the valued relationship between the small, narrow garden and the house.
In addition to ensuring direct solar radiation control, the suspended structure on the south-facing façade tends to integrate the green with the building.
The new “green” façade has a bio-climatic function and acts as a support for the climbing plants, allowing a uniform vegetal covering. In this way, the horizontality of the green space rises vertically on the building’s façade, seamlessly linking the house and the garden.
The decoration design of the façade recalls old crochet lacework and wooden aviaries from the early 1900s, collector’s items which clients are particularly fond of.
The stratigraphy and the materials used adhere to the principles of bio-architecture: wood frame structure, wood fibre insulation panels, gypsum fibreboard interior finishing and fibre cement exterior wall cladding panels.
The great attention to energy saving and interior comfort for inhabitants of these new wooden houses are additional considerations typical of the LCA studio’s sustainable approach.
_




