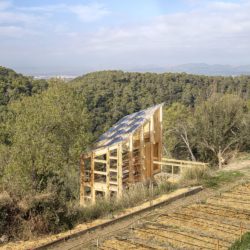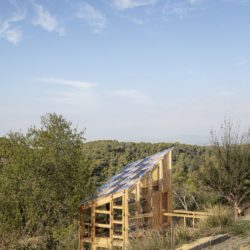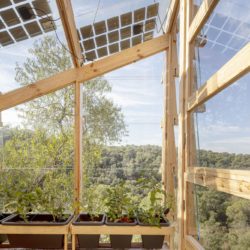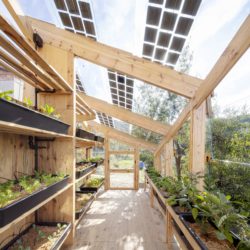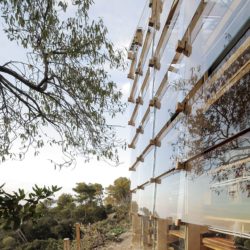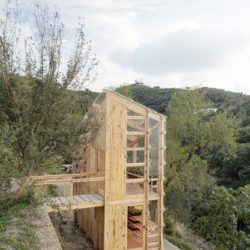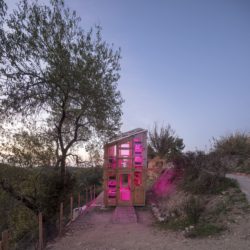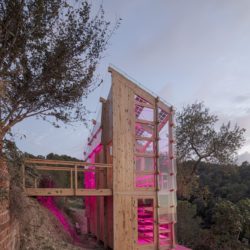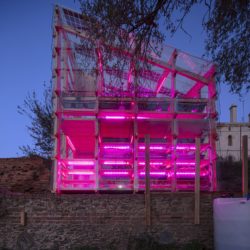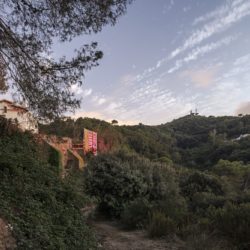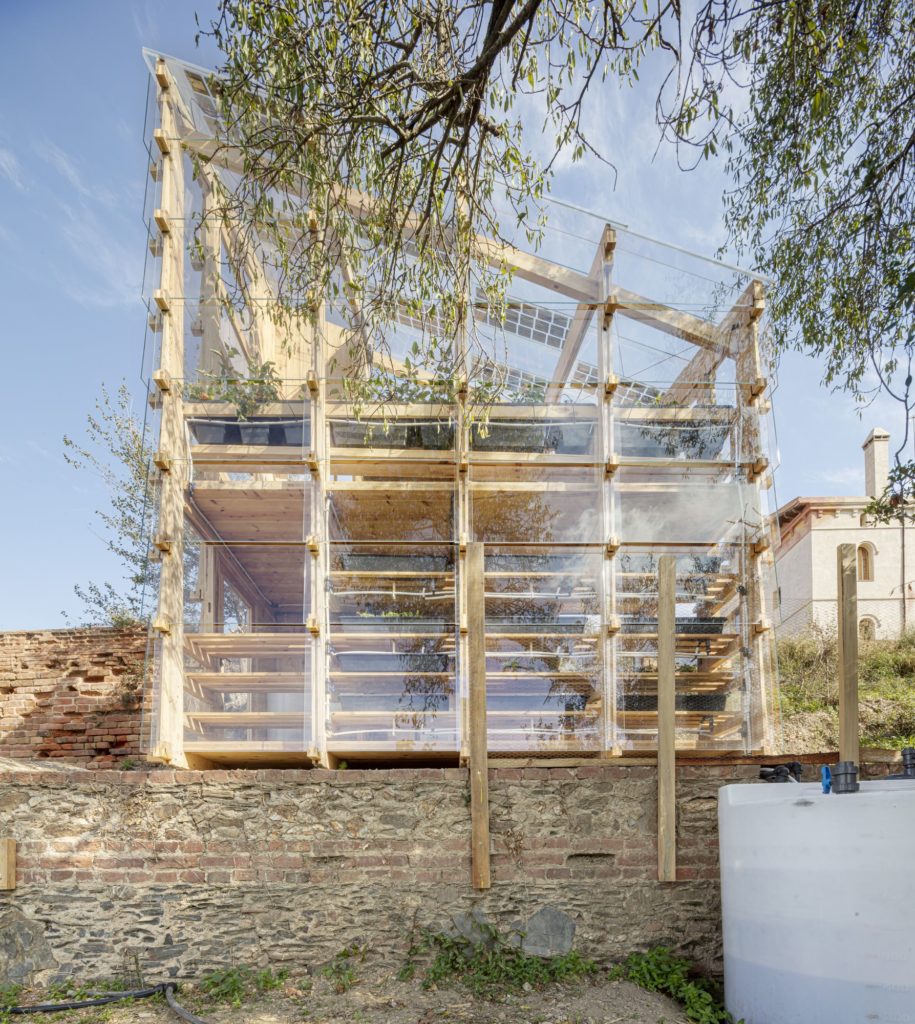
IAAC | Vicente Guallart and Daniel Ibañez . photos: © Adrià Goula
The Natural Park of Collserola, on the outskirts of Barcelona, is the setting for the Solar Greenhouse project, carried out by a team of students, professionals and experts of the Masters programme in Advanced Ecological Buildings and Biocities (MAEBB) of the Institute for Advanced Architecture of Catalonia (IAAC) Valldaura Labs. It is a greenhouse designed for the generation of energy and the self-sufficient cultivation of food and represents the next step towards a more ecological agricultural transformation and progress in tackling food and energy poverty. The aim was to design and build a system that could be replicated in both rural and urban areas.
A few meters away from this construction is the Valldaura Labs headquarters, the campus created by the Institute for Advanced Architecture of Catalonia (IAAC) and focussed on research and education for a self-sufficient habitat, where the project has been developed.
Solar Greenhouse is the result of the investigation and search of new ways of adapting to modern life and withstanding future food and energy crises, reinterpreting the way we meet our most basic social needs in a more ecological way. The project proposes a space for self-sufficient cultivation as a solution to food and energy production in cities and makes further progress towards the zero-emission city model as proposed by the EU by 2050. The result is an advanced greenhouse that uses solar energy, sustainable materials and advanced cultivation technology that can be implemented in the countryside or urban rooftops, making an effective contribution to food self-sufficiency.
The impact of food production, processing and distribution in the environment can be minimised by using new solutions that commit to ‘zero-kilometre’ cultivation and advanced agrological techniques. In this respect, the Solar Greenhouse can be seen as the next step towards a transformation of this global condition and in proposing a new and more efficient agricultural format, which could be applied both in the countryside as in the cities in any part of the world.
The prototype was designed and built during the Master MAEBB 2020-2021, with the assessment of a group of experts, integrated by the architects and directors of the Master, Daniel Ibáñez and Vicente Guallart, the cultivation systems expert, Miguel Urrestarazu, the energy expert, Oscar Aceves, the water expert, Jochen Scheerer and the architects, Elena Orte and Guillermo Sevillanos, among others. It was built in a short period of time, making the dense forest of Collserola, Barcelona, the home of an ambitious project in the field of architecture and ecological agriculture.
A ‘zero-kilometre’ project for reducing the ecological footprint
From its construction through to its end use, the Solar Greenhouse project is part of the ‘zero-kilometre’ philosophy. The water, substrate and building materials are obtained from the surroundings, allowing the food grown to jump directly from production to consumption, without the need of a supply chain.
The greenhouse structure was built with pine timber, which was extracted sustainably, collected and processed in the area of Valldaura. The greenhouse also has a supply system of nutrients, which are distributed from storage tanks and nutrient inlets, through pipes that feed the plants. In addition, a matrix of LED strip lights makes growth cycles easier, with the help of Black Light.
The greenhouse roof was created with glass and was arranged in a ‘diamond’ shape to allow the complete capture of sunlight, which enters directly into the solar panels and allows the plants grown inside to receive direct light.
The layout consists of two floors. On the ground floor, the germination area was established, while in the upper floor, the cultivation was set out. The result is a considerable share of harvest which is accomplished, among other things, thanks to advanced hydroponic techniques, allowing the plants to grow without using agricultural soil. In this case, the substrate in the planting beds contains recycled sawdust, a waste product of the Green Fab Lab, another of the IAAC laboratories found in Valldaura.
The ultimate goal is for the knowledge and the locally achieved systems to be applied at a global scale and, in this respect, the Solar Greenhouse is a valuable step forward.
_
The Institute for Advanced Architecture of Catalonia (IAAC) Valldaura Labs
Direction:
Vicente Guallart and Daniel Ibañez
Developed by:
The students of the Masters programme in Advanced Ecological Buildings and Biocities (MAEBB), 2020/21 class:
Bartłomiej Najman, Dafni Vakalopoulou, Rebecca Baierwick, Ignacio Reyes Solis, Paulina Sevilla, Yangchuan Tian, Fatemeh Nejatii, Marilia Sofia Fernández Lockwood, Amrithavarshini Prabhuram, Kevin Xi Lim, Akshay Sunil Mhamunkar, Mona El batrik, Engjëll Rodiqi, Philipp Wienkämper, Christa Hörburger.
Project manager:
Ignacio Reyes Solis
Host:
Valldaura Labs of the Institute for Advanced Architecture of Catalonia
Valldaura Management:
Laia Pifarré
Sponsors:
Cricursa, Luz Negra, Tallfusta
With the support of:
Cerdanyola del Vallès City Council
Advised by:
Miguel Urrestarazu, Oscar Rodriguez, Daniel Podmirseg, Oscar Aceves, Javier García-German, Miquel Rodriguez, Jochen Scheerer, Elena Orte, Guillermo Sevillano, Ignasi Caus
Assisted by:
Bruno Ganem, Marc Garcia, Gustavo Escudero
Volunteer:
Diego Díaz
Photography:
Adrià Goula
Products:
Onyx Solar, Ritec, Alberch, Aluminios Ada
El parque natural de Collserola, a las afueras de Barcelona, es el escenario del proyecto Solar Greenhouse, realizado por un equipo de estudiantes, profesionales y expertos del Máster en Edificios Ecológicos Avanzados y Biociudades (MAEBB) del Instituto de Arquitectura Avanzada de Cataluña (IAAC) Valldaura Labs. Se trata de un invernadero diseñado para la generación de energía y el cultivo autosuficiente de alimentos que representa el próximo paso hacia una transformación agrícola más ecológica y un avance en la lucha contra la pobreza alimentaria y energética. El objetivo ha sido diseñar y construir un sistema que pudiese ser replicado tanto en el entorno rural como urbano. A pocos metros de esta construcción se encuentra la sede de Valldaura Labs, el campus creado por el Instituto de Arquitectura Avanzada de Cataluña (IAAC), orientado a la investigación y educación para el hábitat autosuficiente, desde donde se ha desarrollado el proyecto. Solar Grennhouse nace de la investigación y la búsqueda de nuevas formas de adaptarse a la vida moderna y de resistir a futuras crisis alimentarias y energéticas, reinterpretando la forma cómo cubrimos nuestras necesidades sociales más básicas de una forma más ecológica. El proyecto propone un espacio para el cultivo autosuficiente como solución para la producir alimentos y energía en las ciudades y avanzar hacia el modelo de ciudad de Emisiones Cero que propone EU para el 2050. El resultado es un invernadero avanzado que usa energía solar, materiales sostenibles y tecnología de cultivo avanzada que puede ser instalado en el campo o en las azoteas urbanas, contribuyendo de forma efectiva a la autosuficiencia alimentaria. El impacto de la producción, procesamiento y distribución de alimentos en el medio ambiente puede reducirse con nuevas soluciones que apuesten por el cultivo de KM.0 y técnicas agrológicas avanzadas. En ese sentido, la Solar Greenhouse se presenta como el próximo paso hacia la transformación de esta condición global, para proponer un nuevo formato agrícola más eficiente, que podría ser aplicado tanto a nivel rural como urbano en cualquier parte del mundo. El prototipo ha sido diseñado y construido durante el máster MAEBB 2020-2021, con el asesoramiento de un grupo de expertos formado por los arquitectos y directores del máster Daniel Ibáñez y Vicente Guallart, el experto en sistemas de cultivo Miguel Urrestarazu, el experto en energía Oscar Aceves, el experto en agua Jochen Scheerer, y los arquitectos Elena Orte y Guillermo Sevillano, entre otros. Se construyó en poco tiempo, convirtiendo el denso bosque de Collserola, Barcelona, en el hogar de un ambicioso proyecto en el ámbito de la arquitectura y agricultura ecológica. Un proyecto KM.0 para reducir la huella ecológica Desde su construcción hasta su uso final, el proyecto Solar Greenhouse responde a la filosofía km0. El agua, el sustrato y los materiales de construcción se obtienen de los alrededores, mientras que los alimentos cultivados pasan directamente de la producción al consumo, ahorrando la cadena de distribución. La estructura del invernadero ha sido construida con pino de extracción sostenible, recogido y procesado en la zona de Valldaura. El invernadero también cuenta con un sistema de suministro de nutrientes que se distribuye en tanques de almacenamiento, entradas de nutrientes y tuberías para alimentar a las plantas. Por otra parte, una matriz de tiras de luces LED facilita los ciclos de crecimiento con la ayuda de Luz Negra. El techo del invernadero se ha creado con vidrio y se dispone en forma de "diamante" para permitir una captura total de la luz solar, que entra directa hacia los paneles solares y permite que las plantas cultivadas en el interior reciban luz directa. La distribución consta de dos plantas. En la planta baja se dispone la zona para la germinación, mientras que en el nivel superior se distribuye el cultivo. El resultado es una cosecha considerable que se consigue, entre otras cosas, gracias a técnicas hidropónicas avanzadas, que permiten a las plantas crecer sin utilizar suelo agrícola. En este caso, el sustrato de las camas de plantación contiene aserrín reciclado, un producto de desecho del Green Fab Lab, otro de los laboratorios del IAAC en Valldaura. El objetivo último es que el conocimiento y los sistemas conseguidos localmente se puedan aplicar a escala global y, en este sentido, la Solar Greenhouse es un valioso avance.


