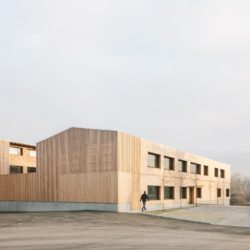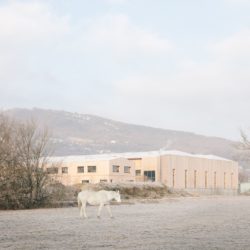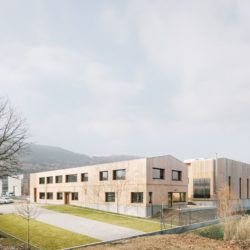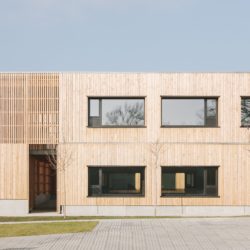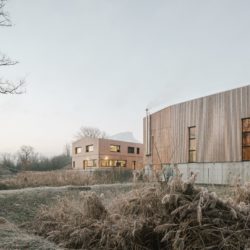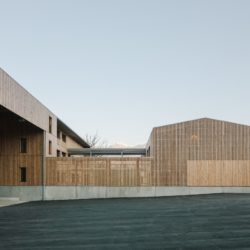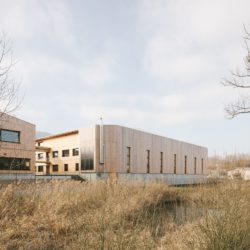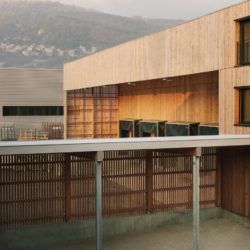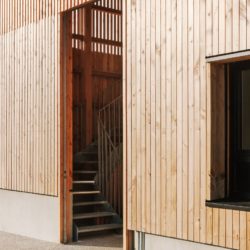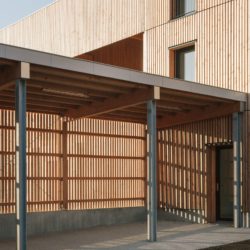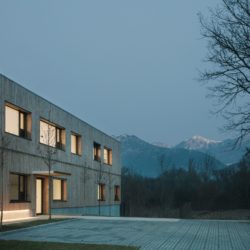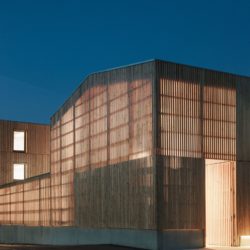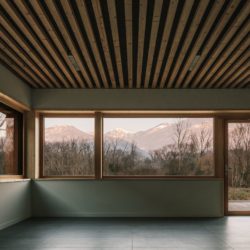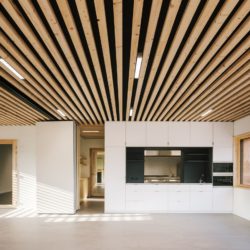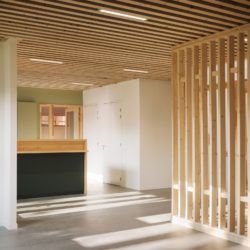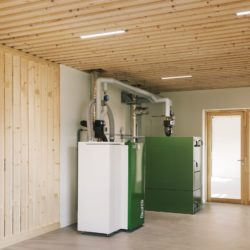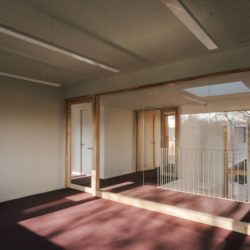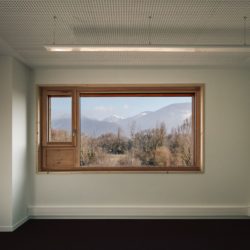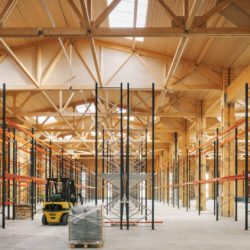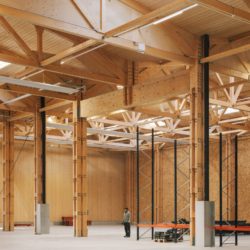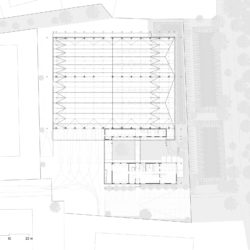
atelier17c architectes . photos: © Charly Broyez
The new headquarters of ÖkoFen France is located on the edge of a natural and protected area, on the last developable plot of an old business area. The program of this headquarters combines a logistics warehouse and a complex of offices, training room and showroom.
The design of this project proposes a new paradigm in the design of business buildings, highlighting social, environmental and landscape values through an effective work tool.
A link between the wetland and the end of the activity zone, this built complex has a size close to the surrounding tertiary buildings but has the particularity of presenting porosity spaces allowing a seaming between nature and the activity area. While focusing on densifying the built-up areas on the plot and offering them the functionality they deserve.
Unlike the cubic volumes that make up the identity of the business areas, the warehouse and offices of the site offer a new horizon line. Their jagged volumetrics aim to harmonize the views from the area of activity with the mountainous background and offer from the wetland a softer and better integrated image, which will patinate and live with the surroundings.
Particular care has been taken in the design of the spaces, in a search for efficiency, economy and sobriety. The head office aims to be the efficient, comfortable working tool on a daily basis and in all seasons, facilitating horizontal exchanges between those who embody and make the company live, but also by embodying the image and imprint of the company on its territory.
And as such, as a player in the French wood industry, ÖkoFen wanted this project to use as much French solid wood as possible.
The head office of ÖkoFen has been designed in line with the values carried by the company, manufacturer of boilers recovering the residues of the wood industry: choice of materials as neutral as possible ecologically and by their carbon impact; solid wood structures for floors, walls; functional efficiency and durability of the work tool; interior atmospheres sober and cared for thermally at the service of a real quality of work.
The warehouse is as ecologically sober and comfortable as possible, especially in summer. The set has been treated with care in terms of insulation and airtightness, without compromising on its durability and functionality, ease of maintenance and scalability. In addition, to limit summer overheating, an automated natural ventilation system has been set up. At the end of each aisle, large windows frame views of the surrounding natural space, completing the skylights that allow autonomy in natural light for the staff.
The development and demonstration of know-how in energy choices results in the design of a very energy-efficient envelope, which promotes the supply of natural light while preserving summer overheating, accompanied by a fair combination of several heating and energy production modes at the site level (solar thermal and photovoltaic, wood pellet boiler and shredded wood, double-flow ventilation). An environmental approach applying the philosophy of the right energy choice in the right place.
_
Project Name: HEAD OFFICE OKOFEN FRANCE
Office Name: atelier17c architectes
Completion Year: 2022
Gross Built Area (m2/ ft2):2800 m² warhouse + 900m² office building
Project Location: Saint Baldoph – France
Program / Use / Building Function: Office Building and Warehouse for logistic
Lead Architects: Véronique Gleize
Photographer
Photo Credits: © Charly Broyez

