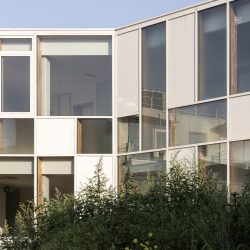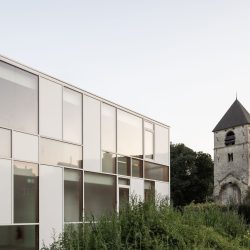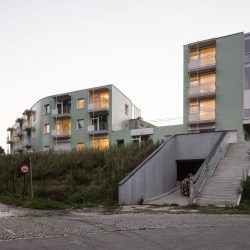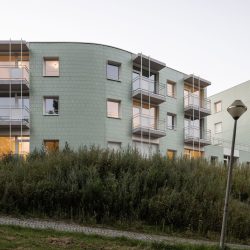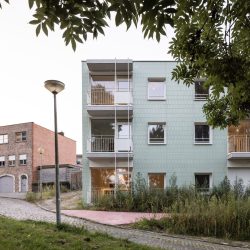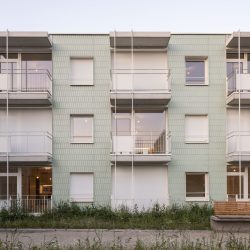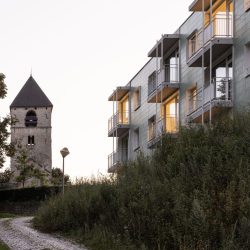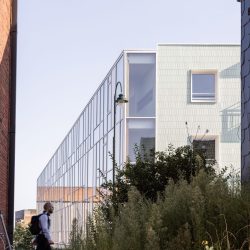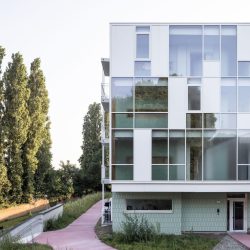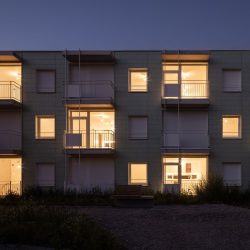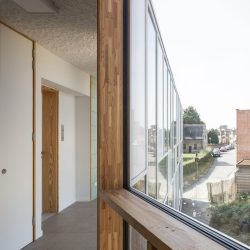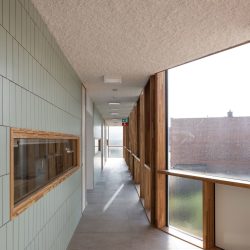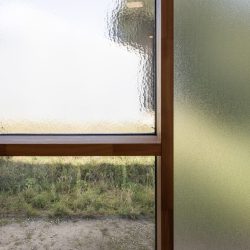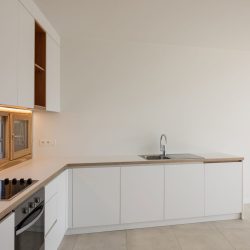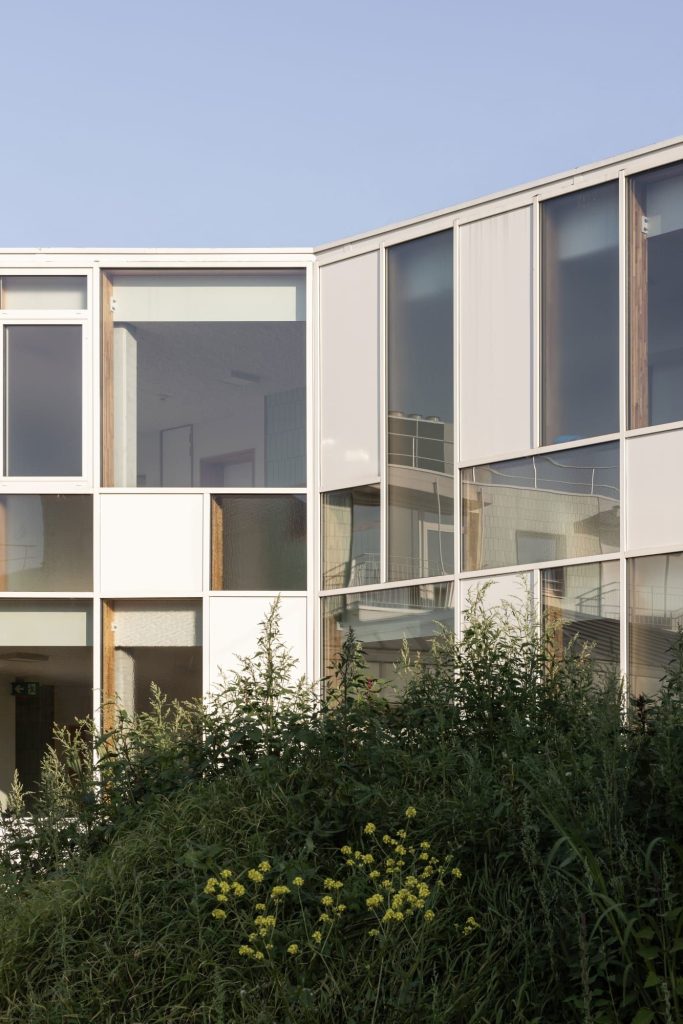
Lava Architecten . photos: © Nicolas da Silva Lucas
This passive complex of 42 elderly homes with a multi-purpose room and an underground car park, is situated on and in the green slope of Neder-Over-Heembeek and connects the canal with the residential area. This new building offends the fracture of scale and the slope of the terrain by connecting with 3 storeys to the residential area at the top of the slope and arranging itself with 5 storeys at the bottom opposite the industrial buildings. The building wings embrace the multi-purpose hall in its new courtyard garden. This garden has a belvedere between the two wings with a beautiful view over the valley. The individual apartments are organized on the south-facing facades. The transparent inner streets are on the north side. The landscape embedding at this new intersection is further enhanced by targeted plantings between the reinforced east-west bicycle route and the new north-south pedestrian connection.
_
Project name: Elderly Housing Brussels
Year: 2013
Location: Leuven, Belgium
Client: City of Brussels
Design team: LAVA Architecten, Tomas Liekens, Anton Draye
Building contractor: Franki
Gross area: 4020 sqm
Photographer: Nicolas Da Silva Lucas

