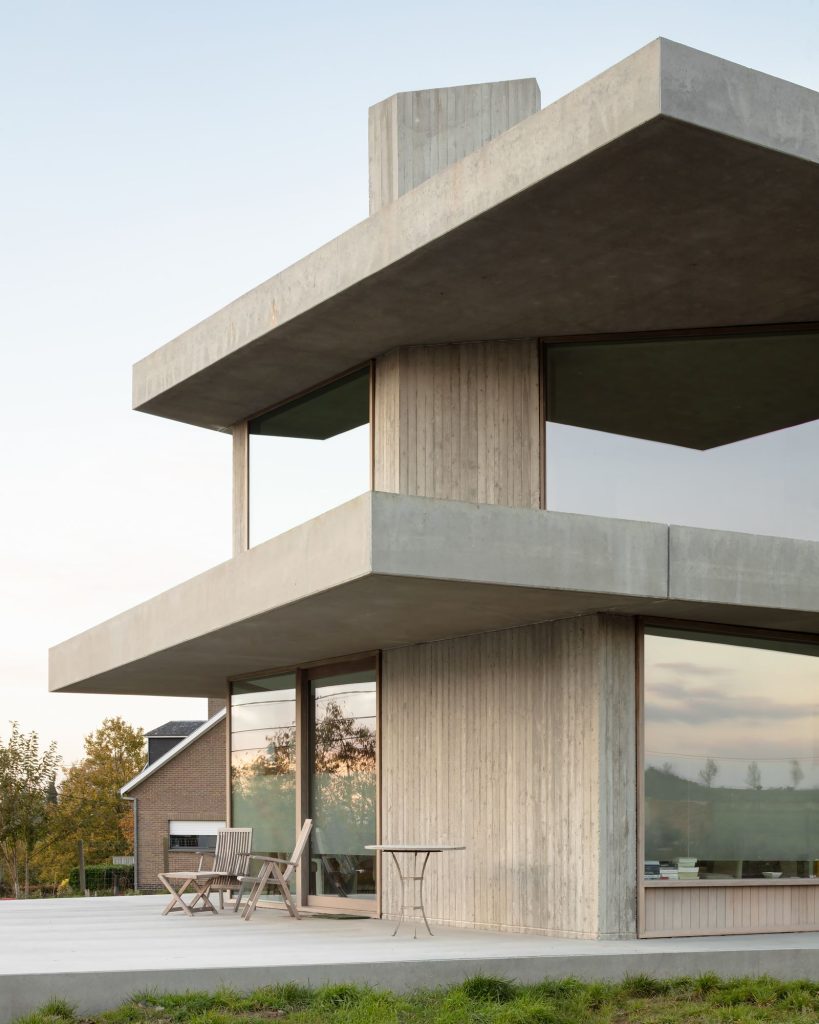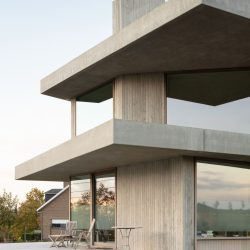
Graux & Baeyens . photos: © Dennis De Smet
The question the clients asked us was, «How can we continue to live in our own village in our old
age, without having to move to a retirement home in a big city?»
To create a comfortable home for themselves in their own village, without having to move to a
retirement home later in life, the client decided to replace an old worn-out house with a new
two-family house. The idea is that the client lives in a «second floor bungalow» where everything
is easily accessible with surrounding terraces that give a beautiful view of the landscape. The
first floor annex will be available for a caregiver with a family with children who can make full
use of the surrounding garden.
Through the detailing of the concrete support structures as a refined end product, the
construction method and aesthetics come together in an honest and transparent story that
reflects the purity and visual imperfection of the concrete poured on site.
The robustness of the concrete outer shell and canopies at the scale of the landscape is
interspersed with interventions at the scale of the residents.
The use of materials plays a crucial role in creating uniformity and simplicity within the design.
The skylights that perforate the concrete shell in a surprising way, warm natural wood custom
furniture, clay stucco and a kitchen window that invites you to take a seat in the thickness of the
concrete shell are important elements that give the house its individuality.
_

























