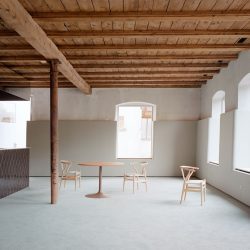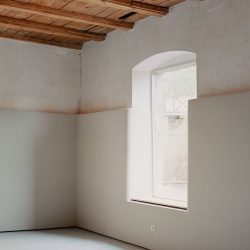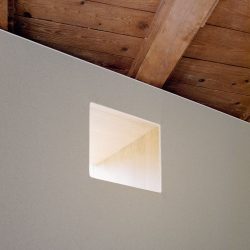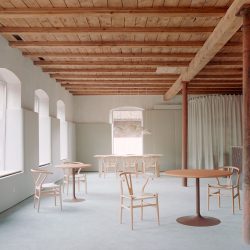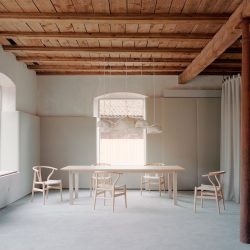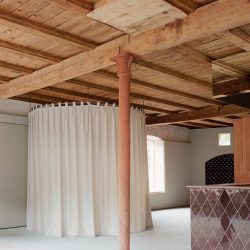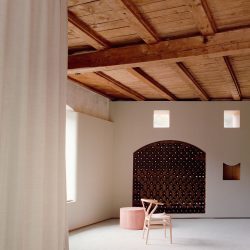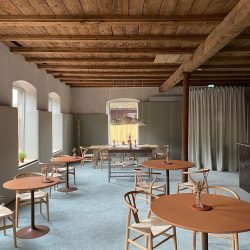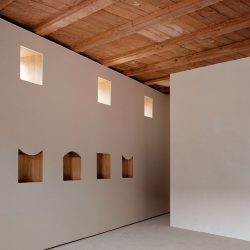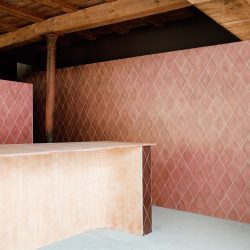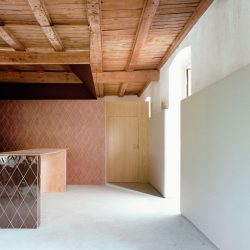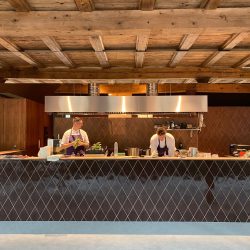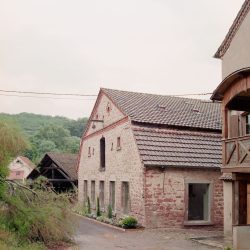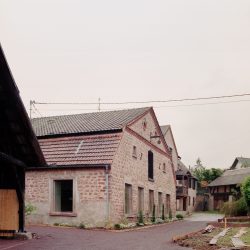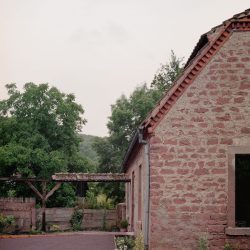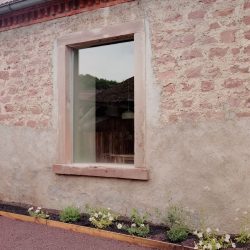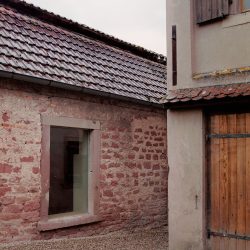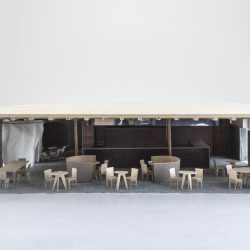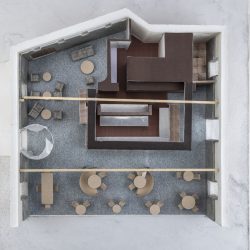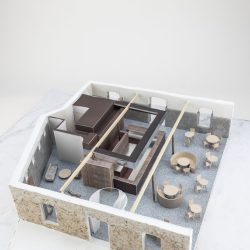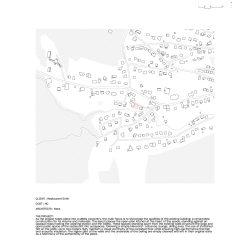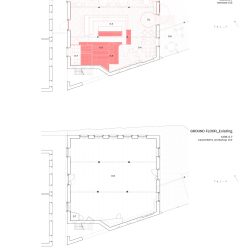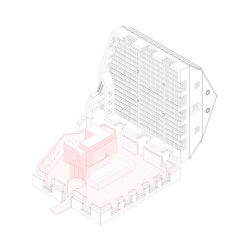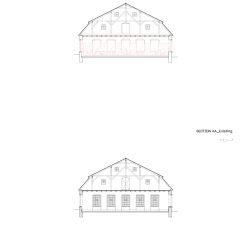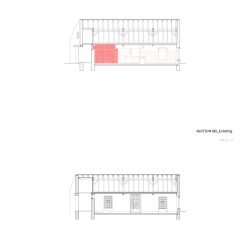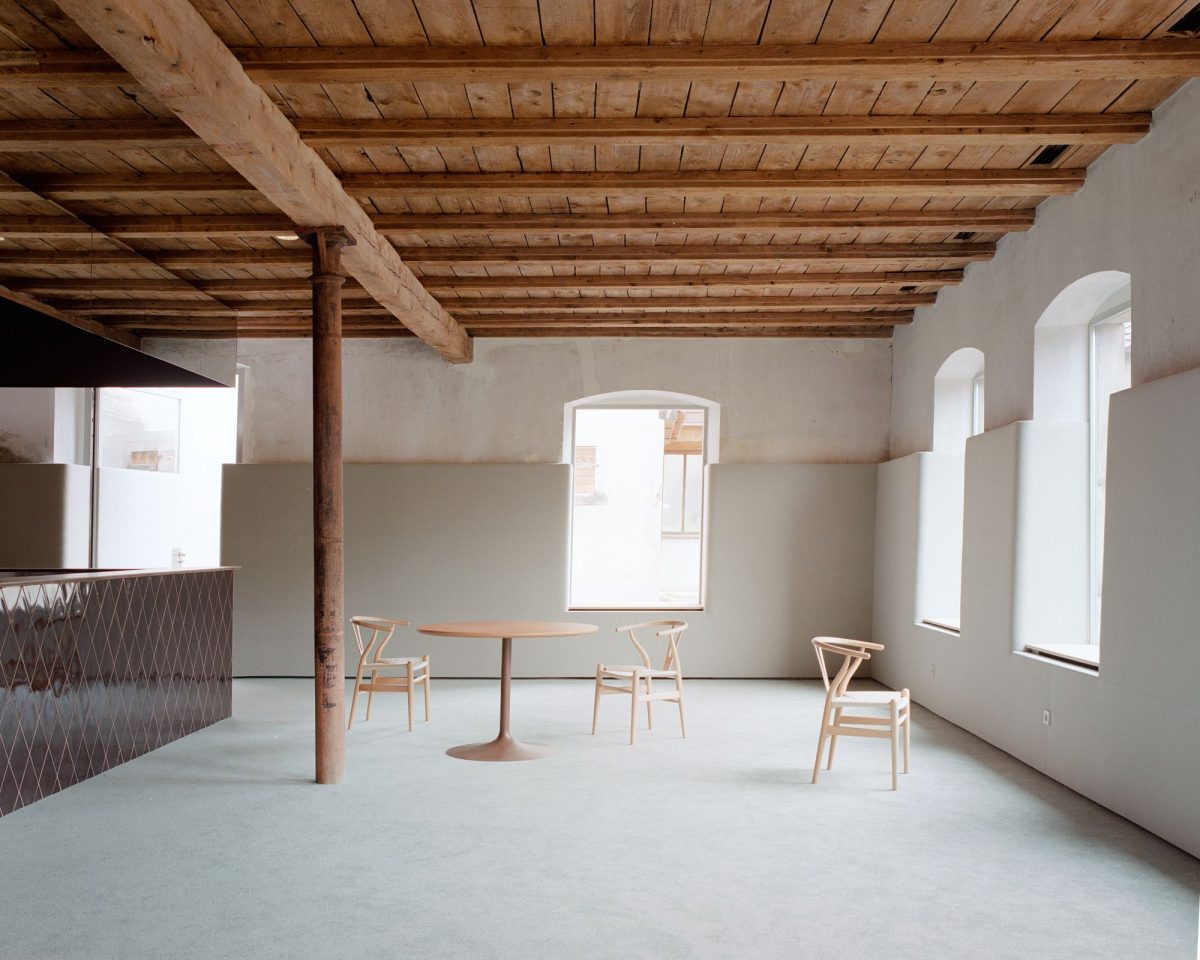
As the project takes place into a 1850s carpentry, the main focus is to showcase the qualities of the existing building; a remarkable construction for its volume and materials.
The layout places the open-plan kitchen at the heart of the space, standing against an opaque mass hosting the washing station and the toilets. These spaces standing apart from the existing walls structure the large and open public space of the restaurant into subspaces, following a simple hierarchy : entrance, lounge, dining area.
The use of stretched felt on the walls, up to two meters high, maintain a visual continuity of the carpeted floor while ensuring high-performance thermal and acoustic insulation. The higher part of the walls and the underside of the ceiling are simply cleaned and left in their original state as a testimony of the authenticity of the place.
_
1850s carpentry converted into a gastronomic restaurant Client : Enfin Architects : Nara. Pluids: : Ingedair Programm : Restaurant 30 couverts Location : 2 Chemin du Château d’Andlau, 67140 Barr / Localisation GPS : 48.40502, 7.42553 Area : SHON 200 m2 Cost : 350 000 € HT (compris équipements de cuisine)Calendar : Studies : may 2020 to november 2020 Site : Décembre 2020 à juin 2021 Compagnies : Sanitation (G2I), Structural work (J2G), Wood frame (GIROLD), Steel window (SEMAK), Plaster (KEMS PLAFONDS), Interior joinery (GLADY), Felt (VLB), Tiles (CGC), Carpet (DECORIAL), Painters (Peintures SCHWARTZ), Photographer : Simone Bossi
Intervenant sur une ancienne menuiserie de 1850, la volonté du projet est de mettre en valeur les qualités du bâti existant ancien, remarquable par son volume et ses matières. La mise en scène place la cuisine ouverte au cœur de l’espace, en l’appuyant contre un volume opaque bas abritant plonge et bloc toilettes. Cet ensemble décollé des murs périphériques existants structure le grand espace ouvert de forme carrée de la menuiserie en plusieurs sous-espaces que sont la salle de restaurant, le salon et l’entrée. Une hiérarchie simple apparait. Dans la continuité de la moquette posée au sol, les murs sont revêtus de feutre tendu jusqu’a une hauteur de 2m, le tout assurant une isolation thermique etacoustique performante. Le haut des murs et la sous-face des planchers hauts sont simplement nettoyés et laissés brut.

