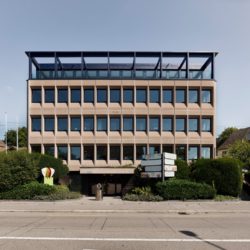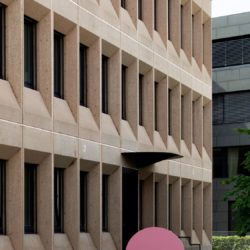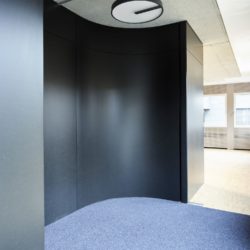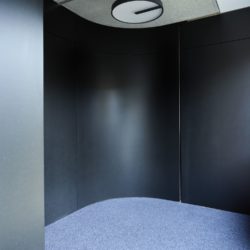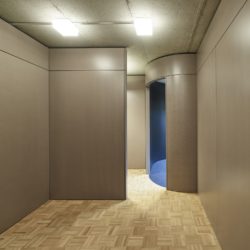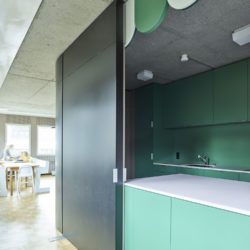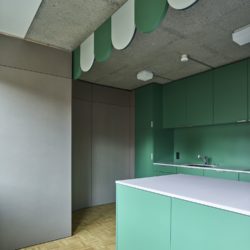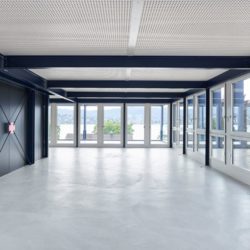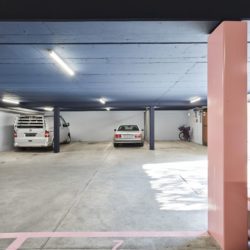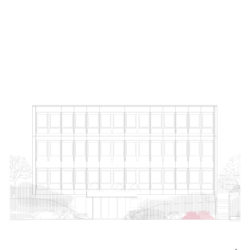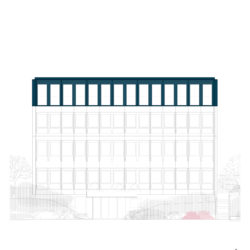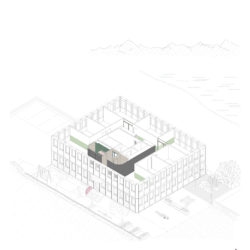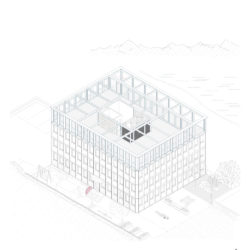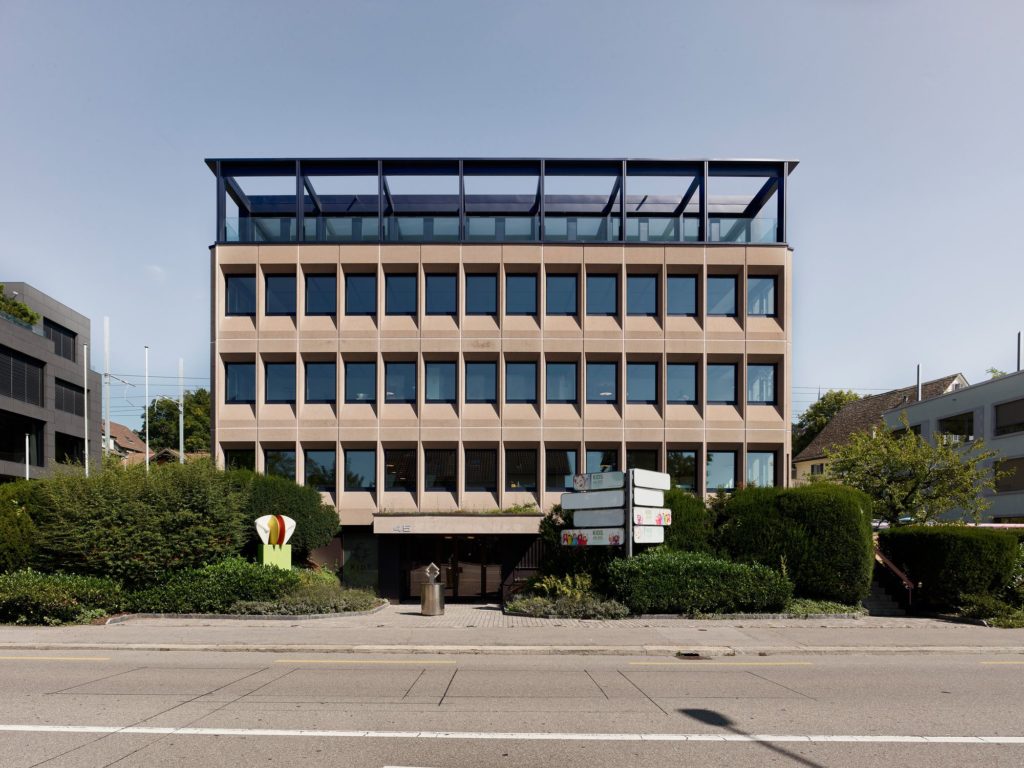
idA buehrer wuest architekten . wir architekten . photos: © Markus Bertschi
The office building, built in 1978, is located in Zollikon on the shore of Lake Zurich and flanked by Seestrasse in the west and the railway tracks in the east.
With its renovation, two storeys are transformed into a kindergarten and the base volume is extended with a new top floor.
The new concept refers strongly to the characteristics of the existent – the tectonic rhythm of the basis finds its continuation in the structure of the attic floor. With Floor-to-ceiling windows and the change of material from concrete to steel, a new completion is formed. As a result, the newly generated composition displays a classical division of base, main and attic volume. Along the lake, the facade is detached form the primary structure. That way the set-off creates room for e generous terrace, without losing the described coherence of the total volume. The expansion the kindergarten follows the buildings primary intent of the ‘plan libre‘. The dark MDF planking of the extended core, is contrasted with the light, sand-coloured cladding on the inside of the facade. Ceiling-high swing doors provide various room configurations, adjustable to the different forms of use during the kindergarten’s daily life.
–
ZAW . office building renovation and floor extension; tenant fit-out kindergarten . 2021 Zollikon. ZH
Title: office building renovation and floor extension; tenant fit-out kindergarten, Zollikon
Architecture: idA buehrer wuest architekten sia ag + wir architekten gmbh
Photography: Markus Bertschi
Client: private
Location: Zollikon . ZH . Switzerland
Completion: 2021

