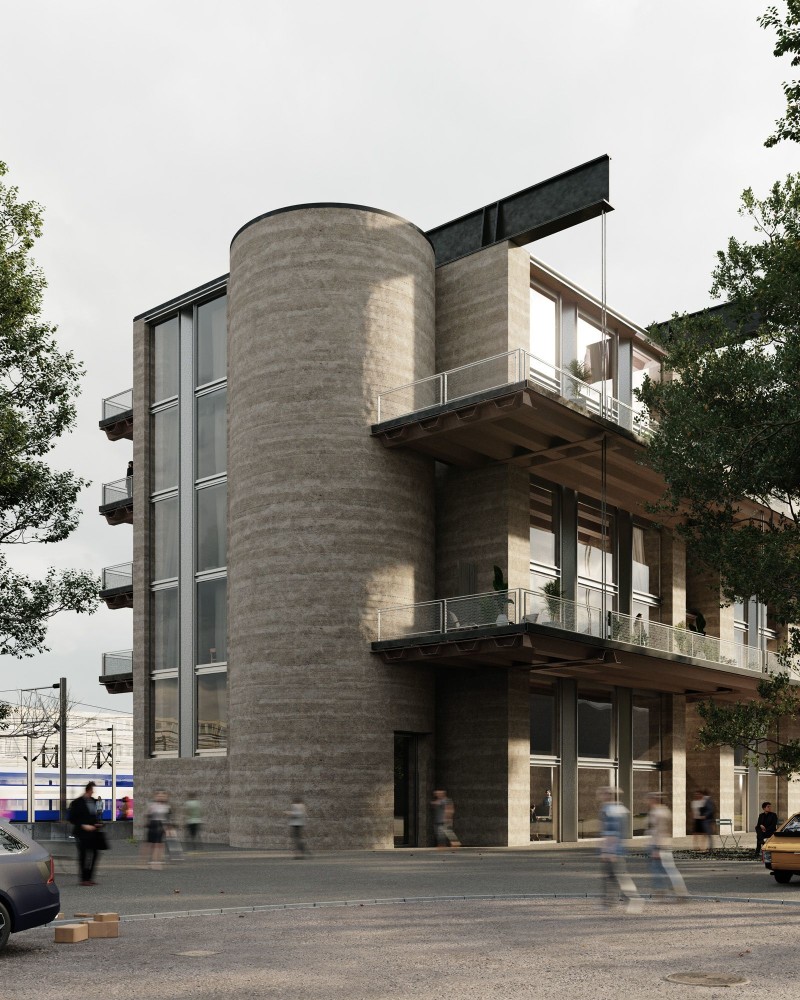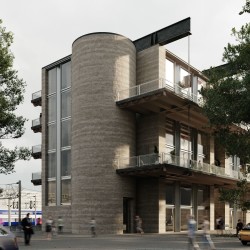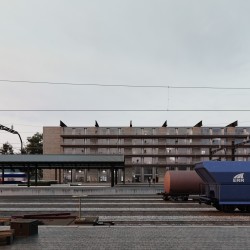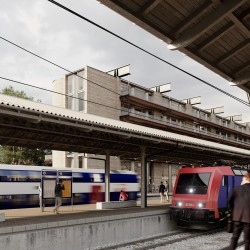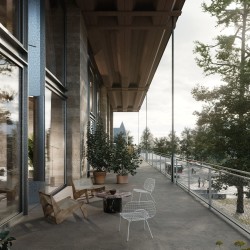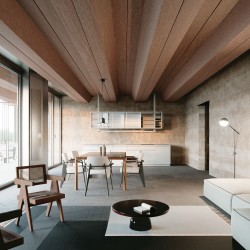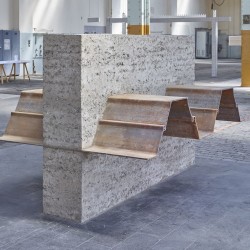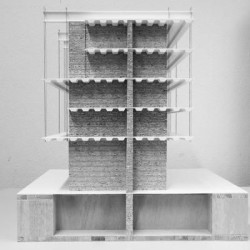Boltshauser Architekten . renders: © Studio Blomen
The goal of the study was to rethink steel construction outside of its common area of use and to explore its architectural potential in combination with a second building material. Boltshauser Architects dealt with the question of how a synergy between steel and earth construction can be achieved both constructively and spatially. The idea of combining steel with rammed earth is based on the different properties of the materials with regard to statics, fire behavior, sustainability and economic efficiency: it is precisely this discrepancy that opens up new possibilities.
The building row in Rapperswil with office, commercial and residential use embeds itself, with reference to the station building of Karl August Hiller, between the track field and Bahnhofsplatz. The two building fronts are designed as heads and span the two longitudinal facades, which are rhythmized by the primary structure. Sheet pilings and rammed earth bulkheads form the building structure. With the use of standardized and mostly recycled sheet piling profiles, a direct handling of the steel construction is found. Across the bulkhead structure, a rammed earth wall forms the spine and stiffens the building longitudinally while accommodating the serviceable spaces. The balcony layer on the south and the arcades on the north side are hung by tension rods tied to the strong steel roof rack and are balanced both statically and volumetrically.
_

