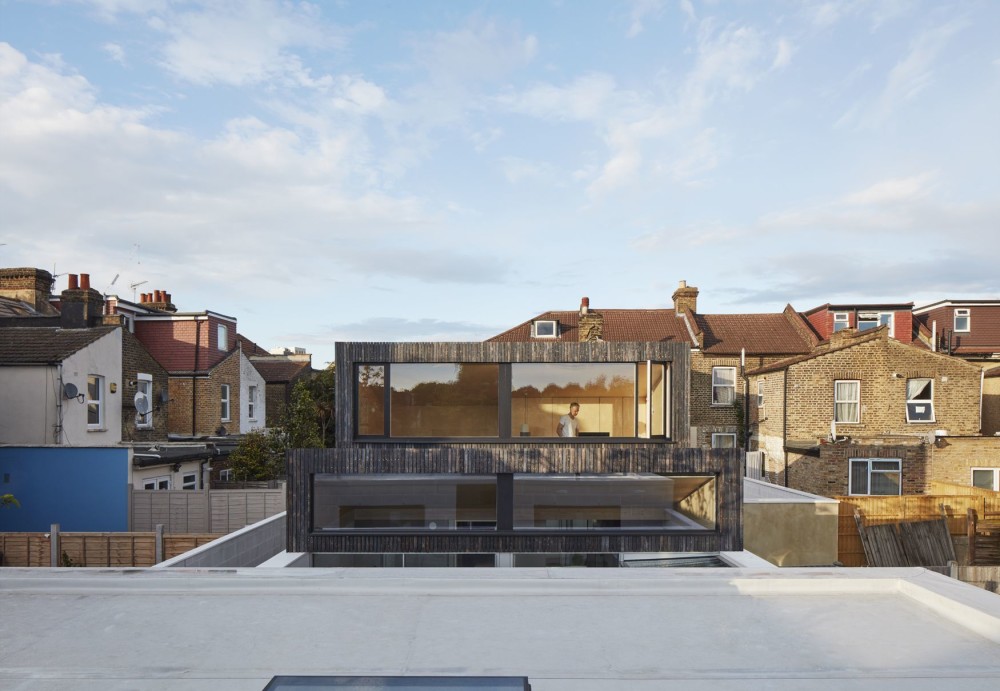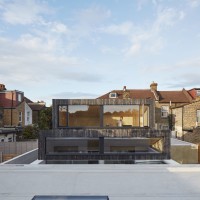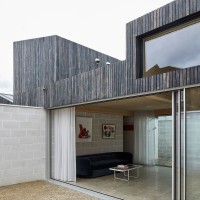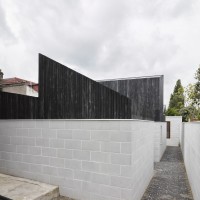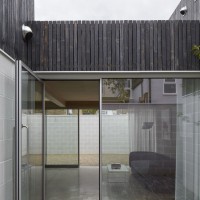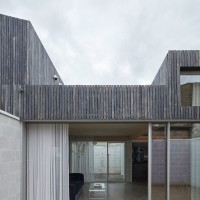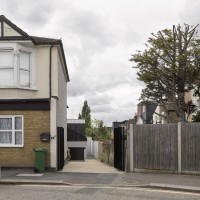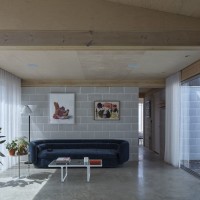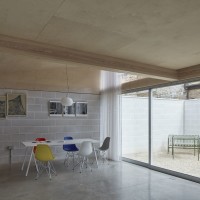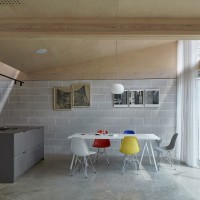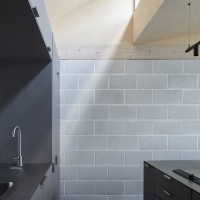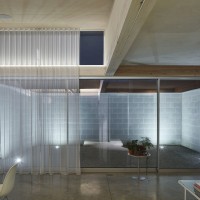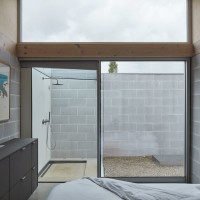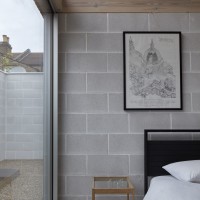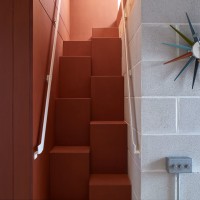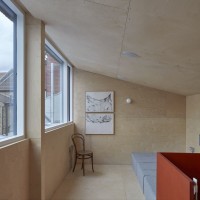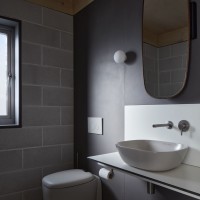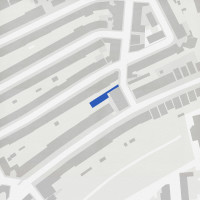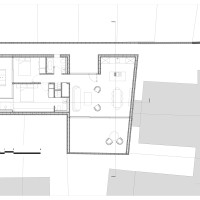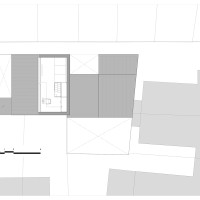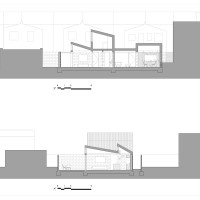Studioshaw . photos: © James Brittain
Nestled between existing garden walls on a long and narrow piece of land in Walthamstow we delivered a small but complex house. We relish awkward sites – they need a lot of thinking. The plot is surrounded on all sides by existing houses and gardens so where the sunlight and views would be was our focus.
The site was a disused MOT garage accessed from the street via a small metal gate and purchased at auction.

The London Plan stipulates 50m² of external space be included for a house of this size. We created three courtyards, accessed by glazed sliding doors that become an extension of the internal spaces. Contrasting with the ground floor space, the view from the first floor is expansive – looking out over lush gardens and big skies. The materials are simple, raw and exposed- concrete floors, blockwork walls and timber roof.
We worked closely with the contractor, specialist sub-contractors, fabricators and joiners to build a bespoke house that represents the clients personality – including a first floor snug containing floor cushions, an outdoor bath and a kitchen extractor fit for lots of grilling.
_
Project: Catching Sun House
Client: Private
Date: Completed 2020
Location: Walthamstow, London
Size: 114m²
Cost: £400,000

