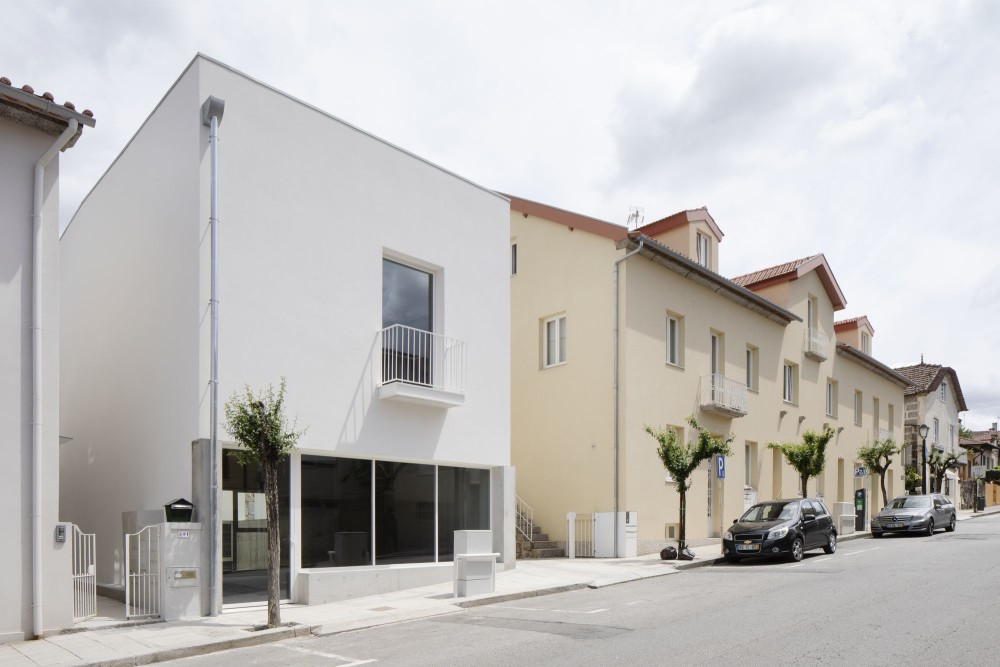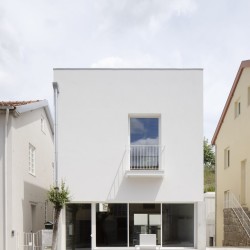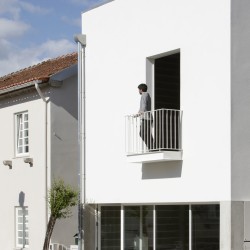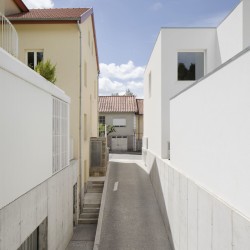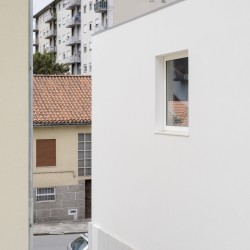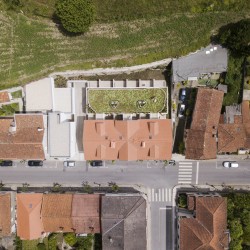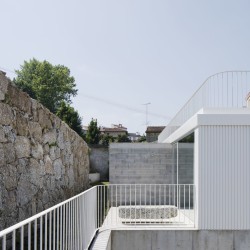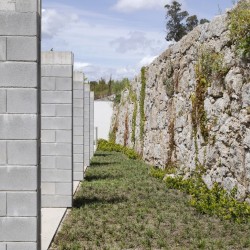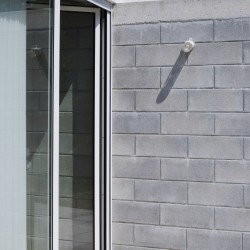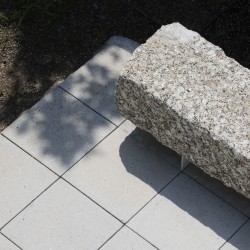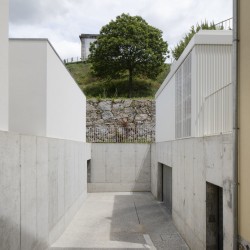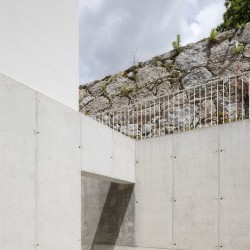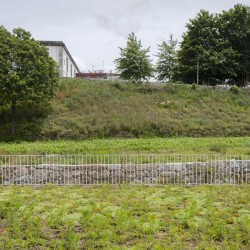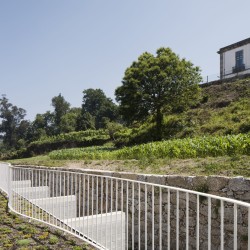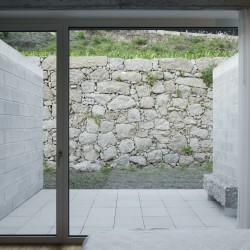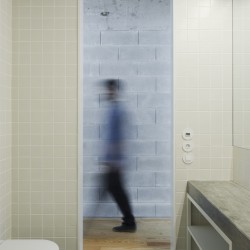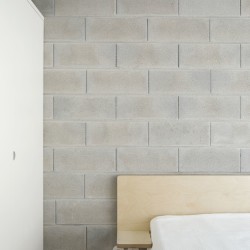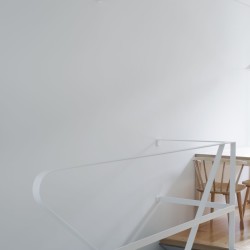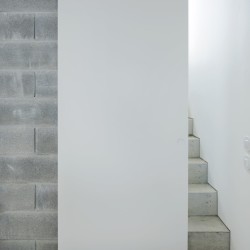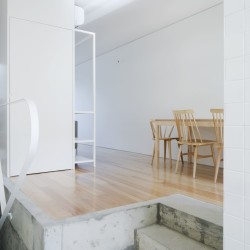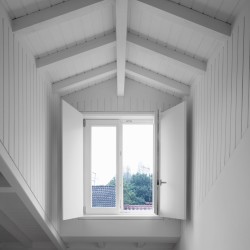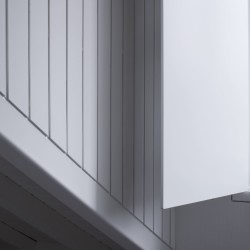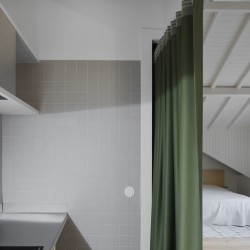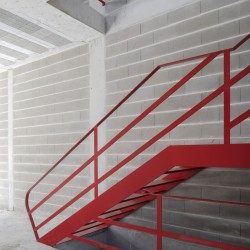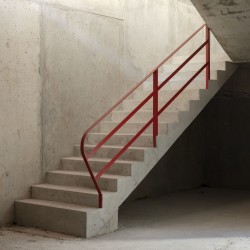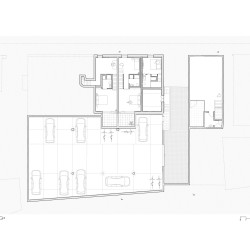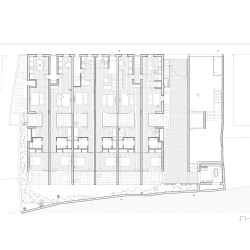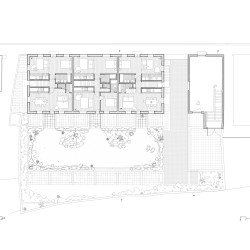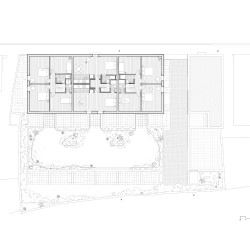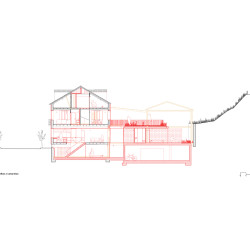merooficina . photos: © Tiago Casanova
The project Casas do Capitão was triggered by the will to regenerate a city plot located on Guimarães’ historical center edge. This small parcel, as most of the neighboring ones, was defined by a succession of constructions that, over the years, occupied all the available space.
The intervention aimed to adapt this urban space to new ways of life, relieving it from the more precarious buildings and valuing the existing elements, such as the large XIX century building. This main building was the starting point and the matrix for the two new constructions that defined the plot: an extension at the ground level and a new commercial building on the north side.
The extension came as a response to some of the initial premises of the project: to maintain the accesses and distribution logic of the pre-existing apartments and increase the square footage of the ones created on the ground floor.
In this sense, the intention was to update the typological organization of the old building and adapt it to the transformation that the University of Minho has been promoting in this area of the city, replacing the empty commercial spaces on the street level with new dwellings, relying on their proximity, as an eventual stimulus for the use of soft
modes of transport.
This extension of the old building allowed the creation of a large green collective outdoors space, that blends the new construction with the existent agriculture slope. In this new wing of the building, several patios make the connection between the two constructions and enable the light and ventilation to enter the apartments.
This new configuration did not intend to have a purely visual or aesthetic impact on the new construction, but also an environmental and hedonistic one. It tries to relate to the agricultural terraces that still exist in this city center and create a place of calm, rest and recreation.
The main intention of the commercial building was to complete the street front on a close dialogue with its neighborhood and, at the same time, extend this new occupation to the interior of the block, bringing all the buildings closer to the long stone masonry wall in the back.
The materials used on the new constructions were often recovered and reused from the existing building, like the stones retrieved from demolitions that were repurposed as outdoor pavements and benches. However, these new elements assume their contemporary condition and translate into architecture our approach to this intervention, a place where distinct times and heritages co-exist on a close togetherness.
The new materials were chosen as a complement to the main features of the existing building. The elements of iron, glass and concrete blend with the old building interior, where the antique woodwork was almost entirely preserved and the plaster and wood pavements were reconstructed, highlighting its traditional features while adapting them to the current standard of living.
As mentioned, this new intervention tried to define a new strategy for this plot, and was thought as another layer of history that was added. A process that started from a deep knowledge of the place and tried to maintain the character of the existing valuable features, while designing new living spaces in a useful, healthy and simple way.
_
location: Rua Capitão Alfredo Guimarães, Azurém, Guimarães
team: Catarina Ribeiro, Vitório Leite, Rafael Monteiro, Francisco Pereira, Rita Serra e Silva and Clarissa Mohany
engineering and construction: NVE Engenharias, SA
photographer: Tiago Casanova
square footage: 1810 sqm

