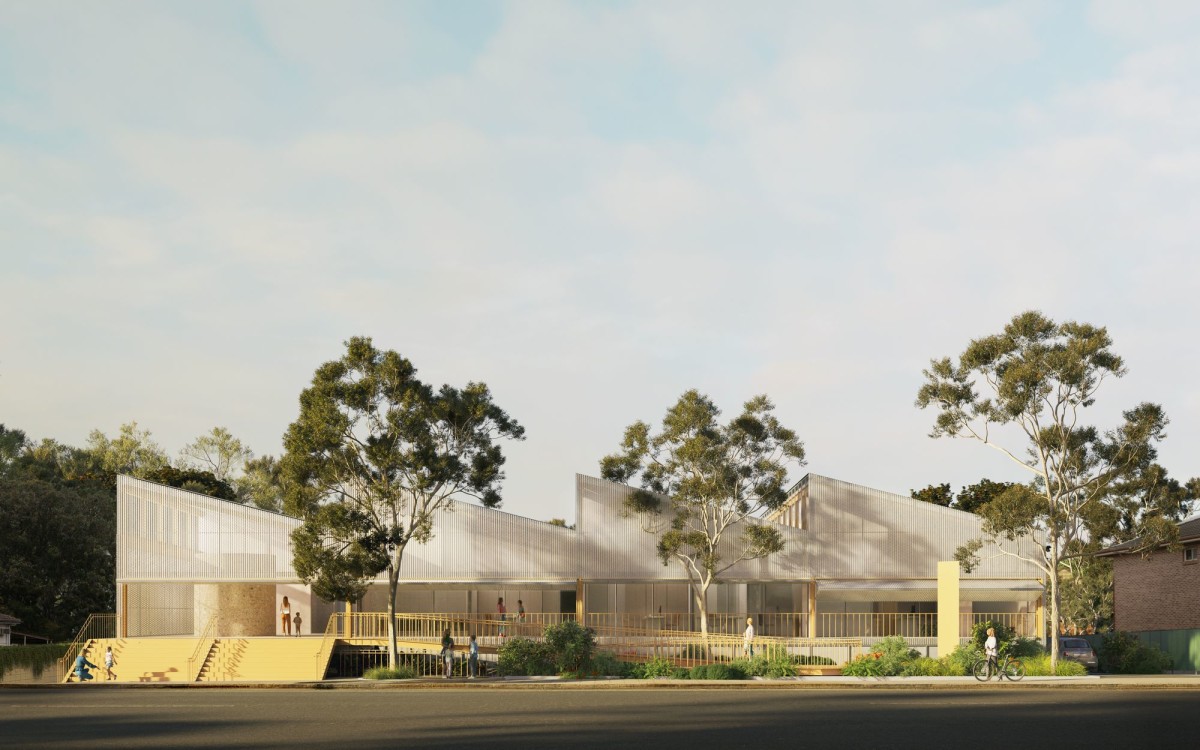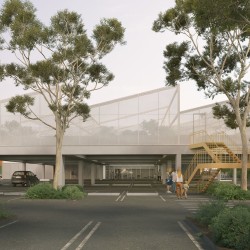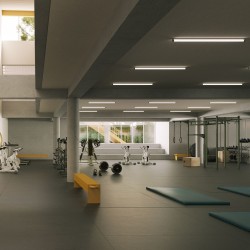Supercontext . GFA2 . Fake Industries . renders: © CHOIRENDER
The Bass Hill Multipurpose Centre is a big box. The big box refines standardised industrial construction elements to become a contemporary civic building in suburban Western Sydney. The design elevates the banality of the steel portal frames, corrugated cladding, sawtooth roofs and box gutters, without rhetoric. The steel structure allows for a warehouse-like large open plan. The south-facing sawtooth facade brings natural and diffused light deep into the building while avoiding excess heat gain. The roof profile and the corrugated cladding provide identity to the new civic complex sited in a residential area. Both a part of suburbia and an exception within it, this ‘box-like’ industrial archetype is definitively public, as its elegant and playful urban presence sets an example of an economy of means and public engagement
The building sits inside the old footprint of the pre-existing Return Serviceman’s League club (RSL) and houses three different community service tenancies. The simple, yet rigorous, plan enables a flexible organisation open to change as requirements evolve. In its current iteration, a medical center faces the street, a school occupies the back, and a gym is placed in the lower-ground floor with direct access to the car park to take advantage of the plot’s section. A series of light, colourful, clip-on elements serve the utilitarian box. A long ramp, two ordinary staircases, and a monumental one, allow you to move through it. Shading devices protect you from the northern light. A few outstanding objects including a fat terrazzo column and some big, operable, mechanical doors remind you that you have entered the civic realm: a street facade that is both a small square and a big verandah for suburban collective life.
Running longitudinally, the profile is a relentless industrial-like extrusion of a sawtooth roof profile. The extrusion is slightly tilted, and transitions from the facade to a perforated fence that encloses the playground deck. Programmatically, it can be interpreted as a series of bands: a verandah, a medical centre, a void, classrooms, circulation, classrooms, light, a playground and planting. The classrooms’ dimensions organize the plan, and the building can be read as a set of twelve identical rooms instead, two of them outside. Compositionally, its first half reads as a solid building and the second as its roofless mirror image, but it can also be described as a light steel structure on top of a concrete plinth. Lastly, the rectangular box appears as both an orthogonal volume and a distorted parallelepiped with inclined roof that follows the plot’s regulations. This single move produces a public front, and a domestic rear – higher rooms at the front open the building towards the community, and lower rooms at the back reduce its presence in the residential area. Simple yet complex, this shiny Spartan box makes an argument for a self-conscious, pragmatic, and ultimately civic architecture.
_
Name and Location: Bass Hill Multipurpose Centre, 330 Hector Street, Sydney
Supercontext, GFA2 and Fake Industries
Team: Andrew Daly, Guillermo Fernández-Abascal, Urtzi Grau, Charles Curtin and Ellie Skinner
Consultants: Cantilever, Site Image, SJB Planning, SPP Services, Centric Engineers, Varga Traffic Planning, Stellen Consulting, Construction Consultants.
Images: CHOIRENDER











