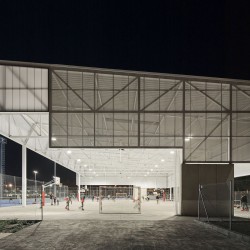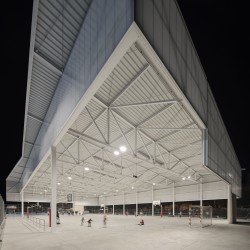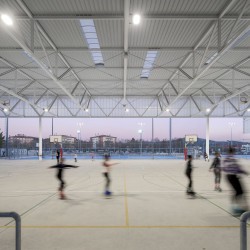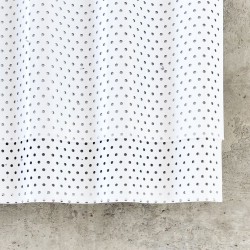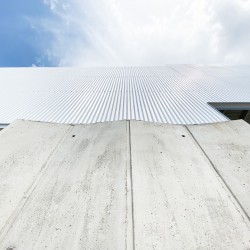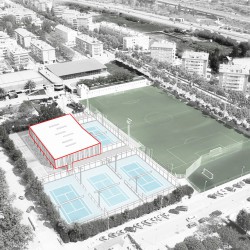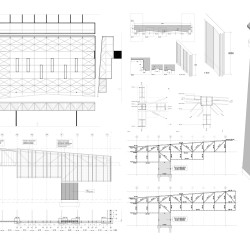JPAM City Makers . MASALA Consultors Engineering Consultancy
Over the years, the outdoor playing areas of Pallejà Sports Complex have been laid in stages, to accommodate a functional brief of growing needs. Perhaps this, the failure to imagine an overall result, is the reason why the complex lacks character, consistency and clarity.
Rediscovering a place
Like in a game board, the project reshapes the relationships between the different elements and gives unity and continuity to the specialised use areas, together with the most generic and interstitial ones, from where the activity is observed, and which are the true elements connecting the overall ensemble. The use or absence of colour makes these relationships clear.
Without altering the continuity of this space, nor its openness, the roof of the sports centre, which is in a position surrounded by movement, provides a shelter, with a double perception.
The outside layer has a hermetic appearance. The eyes are only drawn towards the areas where there is no envelope, focusing all the attention to the ground plane. Once inside, under the roof, this hermetic envelope turns into a curtain that sifts out the urban environment, blurring this reality to establish a direct visual relationship with the sports activity at the foreground, and with the landscape outlined on the horizon. At night, the effects of the roof disappear. The inner light is a claim: while the interior can be seen from the town, it is explained to the outside and lightened.
This impression is achieved by means of a perforated metal sheet that wraps the structure on three of its sides, while the relationship between the low profile of the skirts of the envelope and the height of the ground resolves the transition from the landscape to the human scale. The corner that marks the entrance and gives continuity to the main façade is made of translucent polycarbonate, which adds nuances underneath the eaves that shelter it; a cantilever outlined outwards, which integrates the outdoor environment as part of the roof, the activity and the landscape, in its threshold function.
The metallic materiality of the roof, in harmony with the industrial language of the territory, is considered from expressive austerity and chromatic simplicity, which contribute to perceive it as an abstract element without reference to scale. The explicit metal structure places the attention on the lightness of the movement that it shelters and simultaneously surrounds it.
The concrete shear walls supporting the side façades allow corners to be free of pillars; due to material contrast, the structure seems to effortlessly rest there, almost floating. The geometric variations of the roof lying on an apparently symmetrical and regular reading of the volume offer a changing perception, in accordance with its contextual relationship with the urban environment as it is approached and recognised dynamically from its perimeter. The roof minimises the visual impact on the street to which the lowest part is exposed. However, it achieves maximum expression, with its presence and size made evident, at the open front that faces the landscape, as a neutral element of the metropolitan systems and entrance to the town.
Today this facility, which was initially conceived to fulfil a functional purpose, offers a reading with greater presence, consistent with its strategic position at the entrance of the town, and it becomes a place where collective values can be expressed, an element rediscovered and recognised by citizens. Today, it is an identity.
_
Project name: Playing areas and Roof of the Pallejà Sports Complex
Works start date: 12/09/2018
Work completion date: 26/11/2020
Promoter / owner: AMB / Pallejà Town Council
Contractor. Outdoor playing areas: Eurocatalana Obres i Serveis // Roof: Grupo IZER
Building surveyor. Outdoor playing areas: AT3 Oller-Peña. Arquitectes tècnics // Roof: AMB Engineering. Outdoor playing areas: MOSE Engineers // Roof: AMB
Technical Architecture. Outdoor playing areas: AT3 Oller-Peña. Arquitectes tècnics // Roof: AMB
Photography: Jordi Surroca and JPAM City Makers
Al llarg dels anys, l'àmbit de les pistes exteriors del complex esportiu de Pallejà es va anar conformant de manera fragmentada per donar cabuda, gradualment, a un programa de necessitats funcionals creixents. Potser aquesta raó, per falta de visió global, va negar al conjunt més caràcter, coherència i claredat. Retrobament d'un lloc Com en un tauler, el projecte reconfigura les relacions entre els diferents elements i dota de més unitat i continuïtat els espais d'ús especialitzat, juntament amb els que són més genèrics i intersticials, des dels quals s'observa l'activitat, i que representen els autèntics elements connectors del conjunt. L'ús o absència del color evidencia aquestes relacions. Sense alterar la continuïtat d'aquest espai, ni la seva condició oberta, la coberta de la pista poliesportiva, que ocupa una posició envoltada de moviment, aporta un lloc de refugi, amb una doble percepció. Des de l'exterior, la pell es mostra hermètica. La mirada només penetra allà on no hi ha envolupant, i concentra l'atenció en el pla del sòl. Una vegada dins, a cobert, aquest envolupant hermètic es torna una cortina que tamisa l'entorn urbà, i desdibuixa aquesta realitat per establir una relació visual directa amb l'activitat esportiva, en primer terme, i amb el paisatge, a l'horitzó. De nit, la coberta es despulla. La llum interior és un reclam, al mateix temps que des de la ciutat se’n percep l’interior, s'explica cap a fora i s'alleugereix. Aquest efecte s’aconsegueix amb un mantell de xapa perforada que embolica l'estructura en tres de les seves cares, mentre que la relació entre el perfil baix dels faldons de l'envolupant i la cota del sòl resol la transició des de l'escala del paisatge a l'escala humana. La cantonada que marca l'entrada i dona continuïtat a la façana principal es resol en policarbonat translúcid, que aporta matisos sota el ràfec que la protegeix; una volada retallada cap a fora, que integra l'ambient exterior com a part de la coberta, l'activitat i el paisatge, sota la seva funció de llindar. La materialitat metàl·lica de la coberta, lligada amb el llenguatge industrial del territori, es tracta des de l'austeritat expressiva i la simplicitat cromàtica, que contribueixen a percebre-la com un element abstracte i sense referència d'escala. L’explícita estructura metàl·lica posa l’atenció en la lleugeresa protagonista del moviment que l'embolica i al qual empara. Les pantalles de formigó on se suporten les façanes laterals permeten evitar pilars a les cantonades i alliberar-les, alhora que, per contrast material, l'estructura sembla descansar-hi a sobre sense esforç; gairebé flota. Les variacions geomètriques de la coberta sobre una aparent lectura simètrica i regular del volum ofereixen una percepció canviant, d'acord amb la seva relació contextual amb l'entorn urbà a mesura que hom s’hi aproxima i la reconeix de manera dinàmica des del seu perímetre. La coberta minimitza l'impacte visual sobre el carrer al qual exposa l’altura menor, i per contra, aconsegueix la màxima expressió, fent notar la seva presència i escala, cap al front obert orientat sobre el paisatge, com un element neutre sobre els sistemes metropolitans i l'entrada al municipi. Ara, aquest equipament concebut inicialment des de la resposta funcional ofereix una lectura amb més presència, coherent amb la seva posició estratègica a l'entrada del municipi, i es converteix en un lloc d’expressió dels valors col·lectius, un element retrobat i reconegut per la ciutadania. Ara, és identitat.








