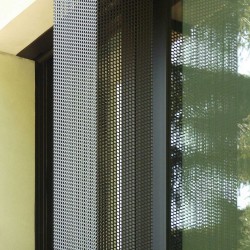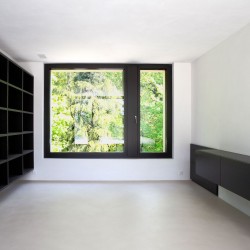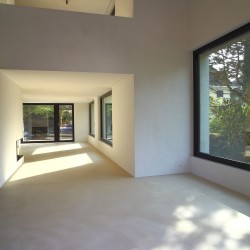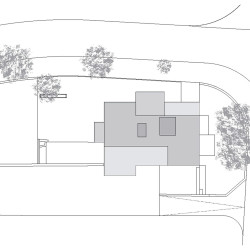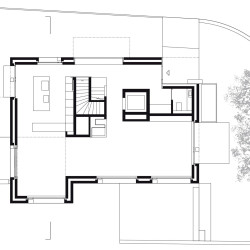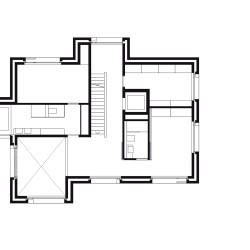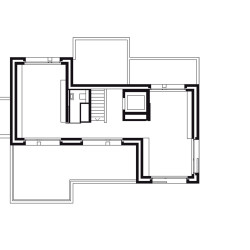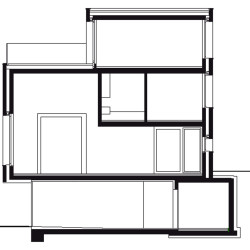Gigon / Guyer Architects . photos: © Thies Wachter
The current residential building replaces a pair of 1940s semi-detached houses. The building volume is widened with three projecting sections and forms terraces through setbacks on the top level.
Two residential units have been created on four floors: a small apartment, which opens onto a front garden on the lowest floor, and a large apartment that extends over the remaining floors.
A cut-out volume on the ground floor forms the entrance area. Here a circuit connects the entry hall with the living room, the two-story dining room, and the kitchen. The double-height dining area extends up to the first floor, which is divided into two sleeping areas, each with separate bathrooms – one private area and one for guests, with scope to separate off the latter space with sliding doors. Above this, on the top floor, two similar rooms are used as study and library, each featuring its own terrace.
A central stairway structures the space; an angled stair winds between the walls to the lowest floor, and a straight stair with a deeper first step emerges from the fireplace and kitchen block and leads upwards. The upper staircase leading up to the rooftop terrace is lent transparency by offset cut-outs in the risers.
Dark oak windows, with separate ventilation sashes behind curtain-like latticework, frame and structure the range of differently proportioned openings in the various rooms. In the interior, the doors, built-in furniture, and bookshelves, in dark oak veneer or glossy white paint, complement the spatial ambience created by the chalk-colored cast concrete floors and the cream tone of the walls with their white lazure. The outer layer of the double concrete shell is also executed in beige limestone concrete. Some of the surfaces were heavily sandblasted, while others were left with a smooth formed finish.
_




