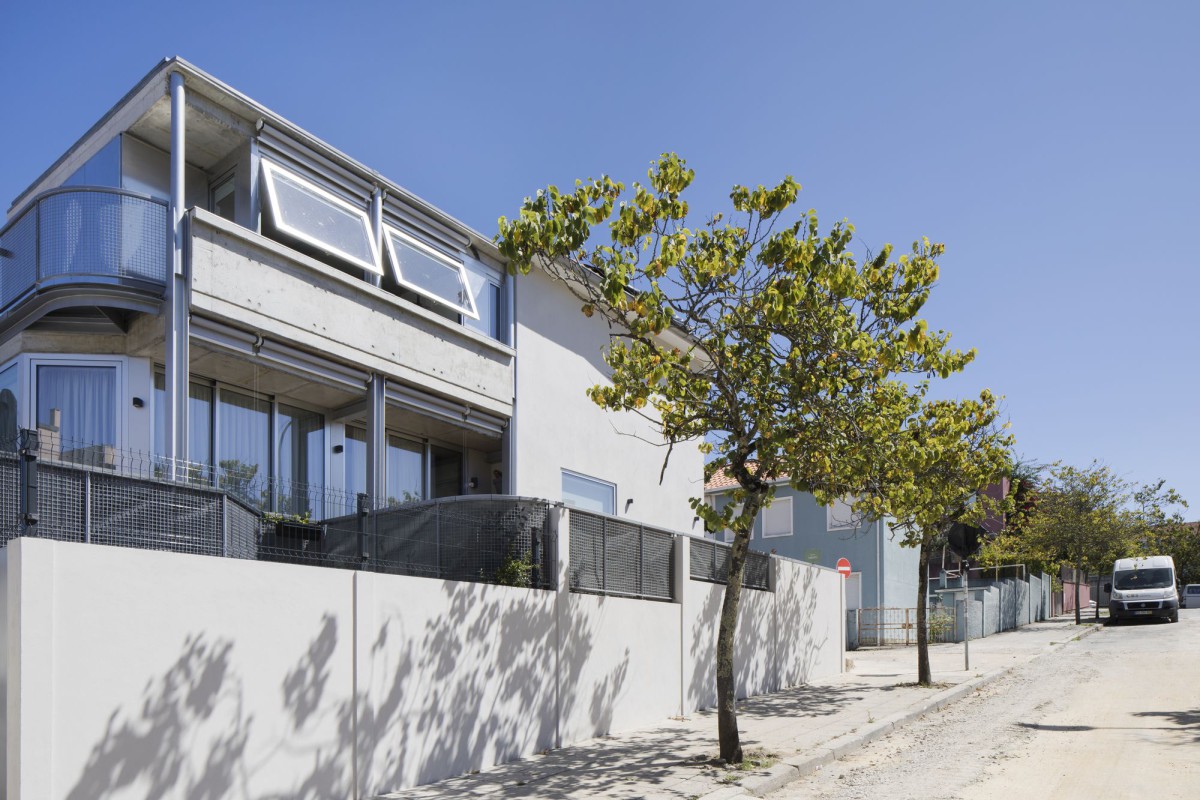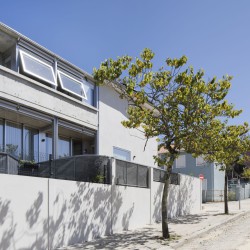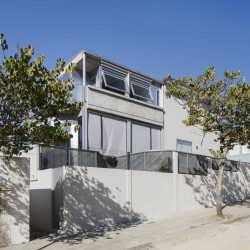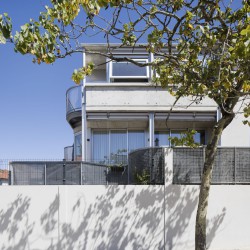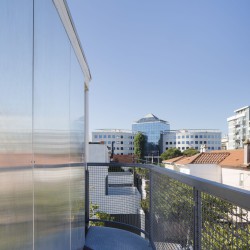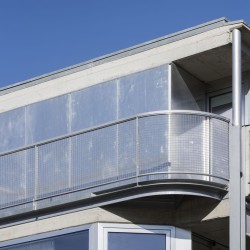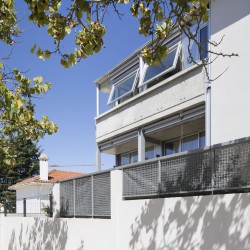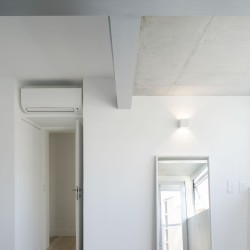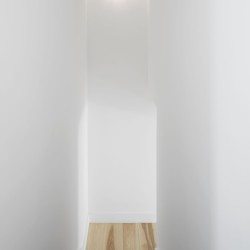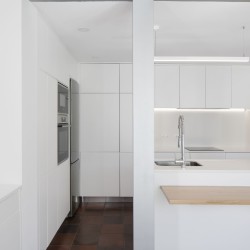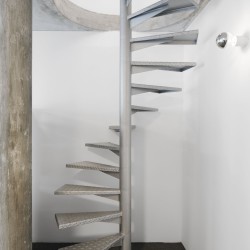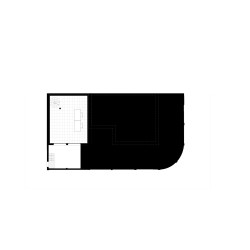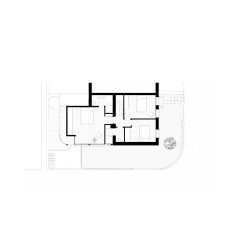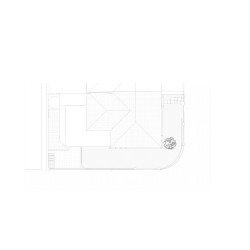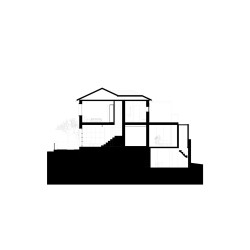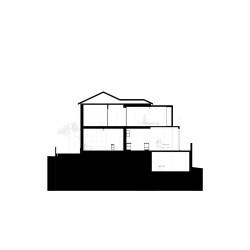ATELIERDACOSTA . Pedro Bragança . photos: © Tiago Casanova
The existing house, in a wedge-shaped corner of Bairro da Vilarinha, already had a pre- existing extension to the west, to which direction it could be extended again, thus answering to the order made.
The neighborhood, one of the last ones from the Estado Novo period located in Oporto to invest in single-family housing with small backyards for a social class consisting mainly of state employees (1958), consistently repeats the typology as a model in a significant area of new urbanization. Throughout the neighborhood, there is a clear attempt to reproduce belatedly some modern models of public initiative housing, originally from the German and Russian experiences from the beginning of the century.
We sought that the requested expansion, which program slightly indicated the same area as the one already built, maintained two of its foundations – a certain search for the elementary and constructive modularity -, but that would also completely change the nature of the proposed spaces, in the dimensions of language, materials and relationship with the different solar quadrants and urban surroundings. From these points, the language delimitation was, in fact, a prerogative imposed by the City Council of Oporto itself, which established specific rules for interventions in Estado Novo neighborhoods such as the one in question, in order to protect the integrity of the original architecture, whose true urbanistic interest is only found in the reading of the whole.
Thus, to the plaster and stone of the original house, more enclosed and monolithic, we add an increasingly open and structural volume, in which any other material besides glass composing the wall is equally reflective and miscible with its surroundings. The geometry of the structure deployment is essentially solved in three equidistant metal porticos, support of the new slabs and reinforcement of the old ones, which limit meets the middle portico.
Economic rationality underpinned the maintenance of the original structures, with only the necessary metallic reinforcement, and extended their influence on the project through a certain austerity with which the interior spaces’ design was approached. However, this natural continuation of the spirit of the original project finds other mismatches in the interior space characterization, through a clear delimitation of the sector that will benefit from the higher windows of this new intervention and, above all, by the criteria of the scale, intensity and type of use that were being reported to us. Therefore, an office on -1, which opens to a new courtyard at the lower level, a kitchen and dining room on the ground floor, which extends to a terrace for outdoor dining, and the largest of the three bedrooms on first floor that projects towards south through a window with a window sill, are spaces that are located in the new body, while a small living room, a bathroom and two smaller bedrooms are located in the pre-existence. The imposed search for the elementary of the project was only broken after discovering an error in the work that, in the bulk, was promptly corrected, but of which little record was left, overcome by the obvious and jocular reality that an element of disturbance would, after all, be welcome.
_
Architecture: ATELIERDACOSTA+ Pedro Bragança
(team: Hugo Barros, Pedro Bragança, Ricardo Nunes)
Engineering: GEP
Contractor: TM Construções
Client: Private client
Project year + construction: 2017 – 2020
Area: 180 m2
Photography: Tiago Casanova
Text: Hugo Barros, Pedro Bragança
Translation: Joana Ferreira
A casa existente, num gaveto do Bairro da Vilarinha, tinha já uma ampliação pré-existente a poente, quadrante para o qual poderia voltar a ampliar-se, respondendo dessa forma à encomenda. O bairro, um dos últimos do Estado Novo no Porto apostando na habitação unifamiliar com pequeno quintal para uma classe formada maioritariamente de funcionários do Estado (1958), repete consistentemente a tipologia como modelo numa considerável área de nova urbanização. Em toda a urbanização, há uma clara procura em reproduzir tardiamente alguns modelos modernos de habitação de iniciativa pública, saídos, originalmente, das experiências alemãs e russas do início de século. Procurámos que a ampliação pedida, cujo programa indicava sensivelmente a mesma área da já construída, mantivesse dois dos seus fundamentos - uma certa elementaridade e a modularidade construtiva - mas alterasse por completo a natureza dos espaços propostos, nas suas dimensões de linguagem, materiais e relação com os diferentes quadrantes solares e envolvente urbana. Destes pontos, a demarcação da linguagem era, aliás, uma prerrogativa imposta pela própria Câmara Municipal do Porto, que estabeleceu normas específicas para as intervenções em bairros do Estado Novo como este, com o intuito de proteger a integridade da arquitectura original, cujo verdadeiro interesse urbanístico só se constitui na leitura do todo. Assim, ao volume de reboco e pedra, tendencialmente encerrado e monolítico da casa original, justapõe-se um volume tendencialmente aberto e estrutural, no qual qualquer paramento que não vidro é igualmente reflector e miscível com o seu entorno. A geometria de implantação da estrutura é essencialmente resolvida em três pórticos metálicos equidistantes, suporte das novas lajes e reforço das antigas, cujo limite coincide com o pórtico do meio. A racionalidade económica fundamentou a manutenção das estruturas do corpo original, apenas com o reforço metálico necessário, e prolongou a sua influência no projecto através de uma certa austeridade com que o desenho dos espaços interiores foi abordado No entanto, essa continuidade natural com o espírito do projecto original encontra dissonâncias outras na caracterização do espaço interior, através de uma delimitação clara do sector que usufrui da maior fenestração da nova intervenção, sobretudo por critérios de escala, intensidade e tipo de uso que nos foram sendo relatados. Assim, um escritório no piso -1, que se abre para um novo pátio à cota inferior, uma cozinha e sala de jantar no piso 0, que se prolonga para um terraço para refeições exteriores, e o maior dos três quartos no piso 1 que se projecta para sul através de uma janela de peitoril , são espaços que se localizam no novo corpo, enquanto uma pequena sala de estar, uma casa de banho e dois quartos menores se localizam na pré-existência. A imposta elementaridade do projecto só foi quebrada depois de descoberto um erro de obra que, no grosso, prontamente se corrigiu, mas de que se deixou pequeno registo, vencidos pela óbvia e jocosa realidade de que um elemento de perturbação seria afinal bem-vindo.

