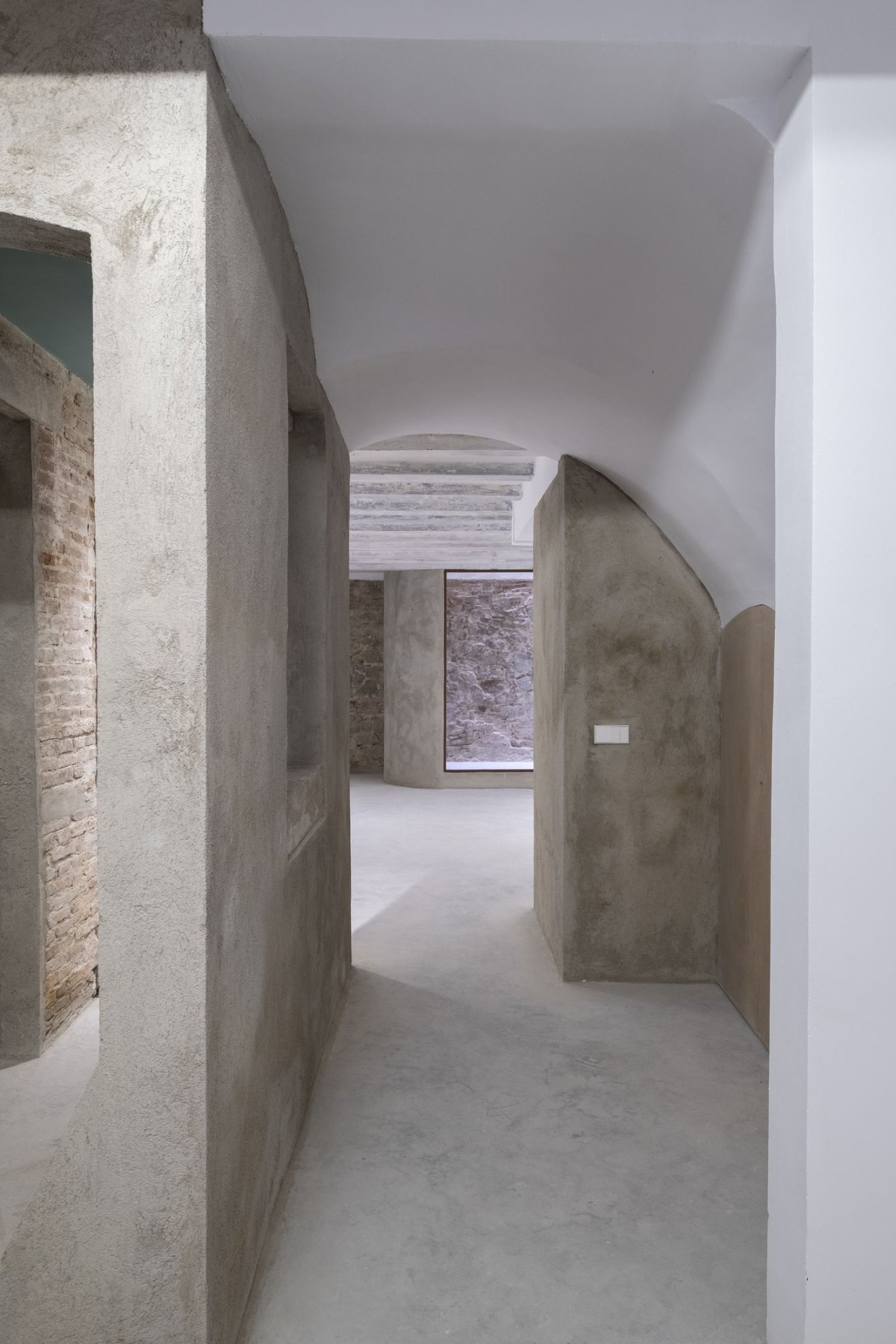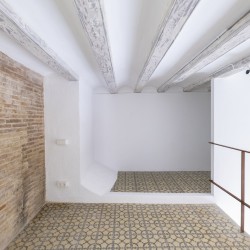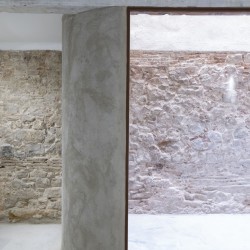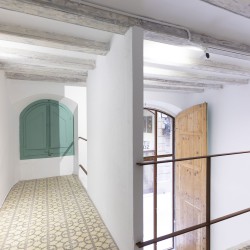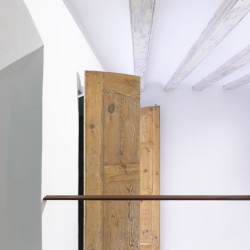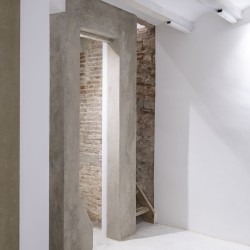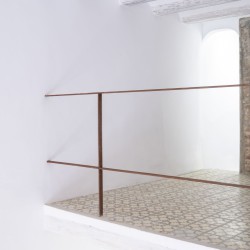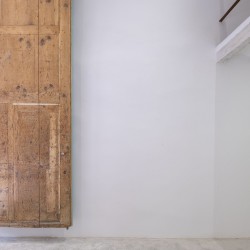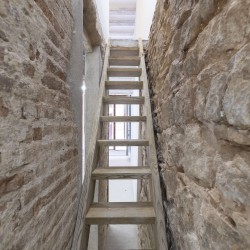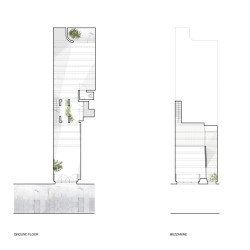rotative studio was commissioned to transform the ground floor of a nineteenth century building in the old city fabric of La Ribera, Barcelona, into a workshop and studio. For this project, they have collaborated with Barcelona-based architect Eulàlia Martin.
The historical space is best characterized as a traditional ground floor typology of a workshop-storage from the XIX century of 4,5m wide and 16m long and divided in two parts: a public part with a double height of 5 meters in the front, with a small mezzanine, and a lower storage space in the back of 2,5m high. The division between these two parts is made by a central block that contains the original septic tank, connected to the sewage system of Barcelona. One corridor of 85cm was the only connection between the front and the back side. The front was screened from the street by a 5-meter-tall monumental wooden door, depriving the space from natural light and a (visual) connection with the street.
For rotative studio the main challenge was to generate a light-filled, open space, to insert natural light and transparency, to amplify the existing space and to introduce a relation between interior and exterior, which implied to rethink the relation between private and public. Furthermore, the matter of light is associated with a new natural cross-ventilation system of the interior. They looked for formal clarity and a contemporary and calm image, spaces reduced to the essentials, with natural light and a soft color palette.
Through a careful dissection process, removing some elements of the central block and transforming it into a series of parallel corridors, the space is articulated with a more open relation between the front and the back. A new wooden staircase has been placed in this central area, leading to the mezzanine.
Some of the most significant old walls that were uncovered during the construction process, have been restored and appear bare to enable a reading of the different layers of time.
The adaptation of the monumental wooden door into a folding door plays a central role in the project, in combination with a new (façade-filling) door of steel and glass. When the wooden door is folded and open, the glass frame protects the interior, but enables a dialogue with the street and lets the natural light enter the interior.
At the back facade a small patio has been created. This patio acts as a lantern and brings natural light, as well as natural ventilation inside, it creates a relation between inside and outside in the back, lower space and helps to understand the depth of the whole interior from the street.
Through interventions that focus on (natural) light, flexibility of uses and visual transparency, softening up the rigidity of the old typology and reconnecting the space with the street and the neighborhood, rotative studio has created a new, scenographic experience of the space.
Most elements are created on-site and in the next-door ateliers of the local steel and wood makers. The completion of this work has been in June 2021.
_
Private commission
Team:
architect Eulàlia Martin
structural advice and calculations Alvaro Romera, estk estudio
Cost: 70’000 Eu
Completion Date: June 2021

