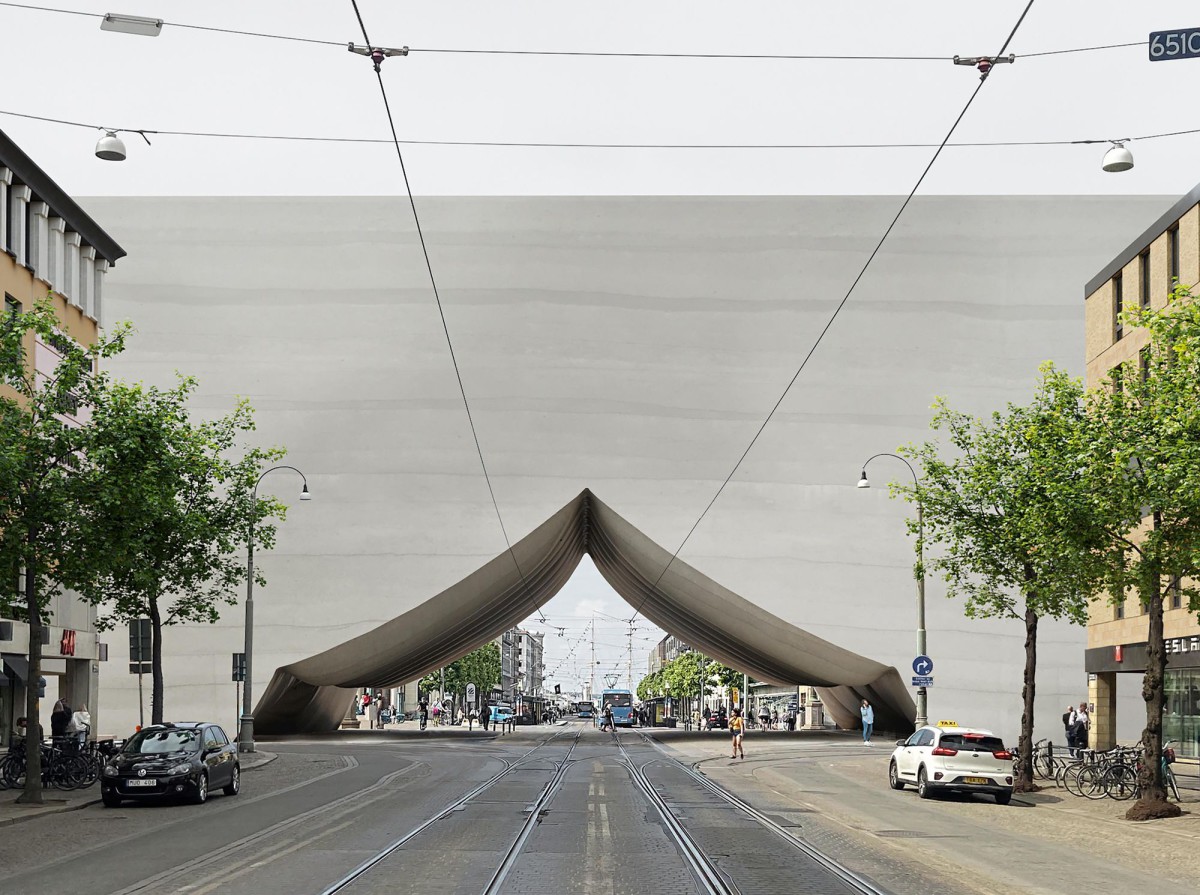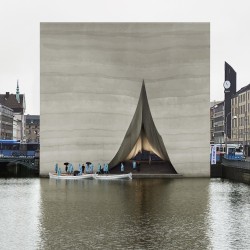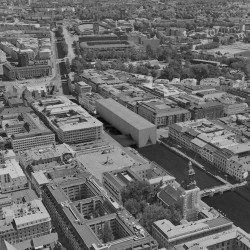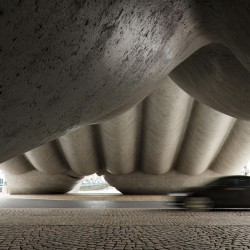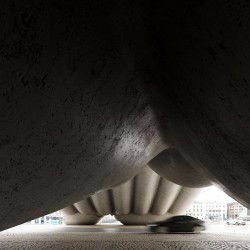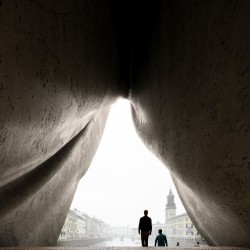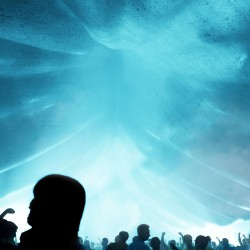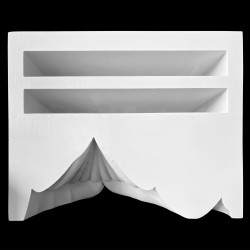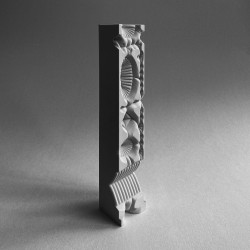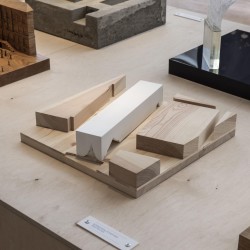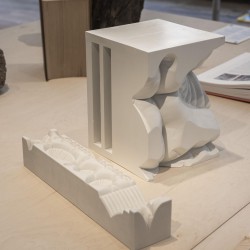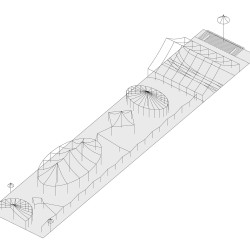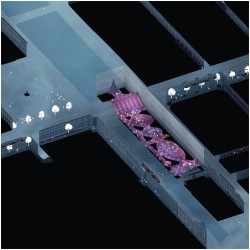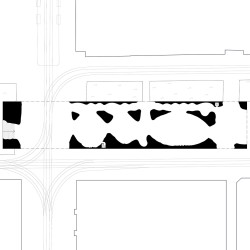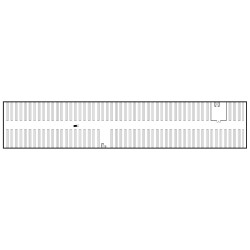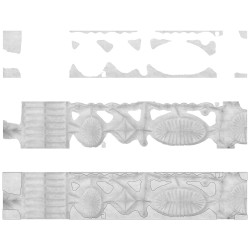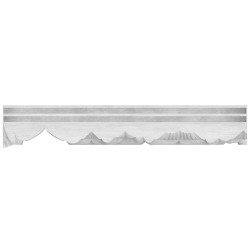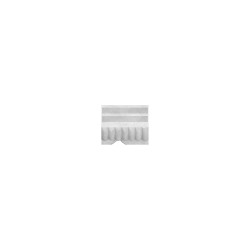Bornstein Lyckefors . photos: © Carl Ander
Bornstein Lyckefors’ proposal for the exhibition Architecture Projects: Brunnsparken at the Röhsska Museum is a party memorial, a material manifestation to recall something precious to most of us – the public party. This monument houses party halls, secret rooms and an archive of party ephemera to encapsule the perishable nature of parties.
Parties are substantially transient. Its architectural manifestation takes the form of gazebos, temporary marquees and decorated glades. Physical form that will not last forever. The same is true of the artefacts associated with the party; glitter withers, smoke machines break and plastic party hats are consigned to an eternal yet hardly recognizable whirl in an ocean somewhere.
The form of the monument of partying stems from an experiment in which a cast was taken of tent-structures that shared a single common tarp. Larger halls are arranged along an axis running between Lejontrappan’s stone steps and The Palace House. Above the halls sits the archive, and the spaces between them shapes the monument’s secret rooms.
In conjunction with Gothenburg’s 400th anniversary, The Röhsska Museum presents speculative conceptualizations for one specific public space in Gothenburg. The exhibition explores imaginative visions for one of Gothenburg’s most talked-about spaces by eight teams of architects and designers. The teams were asked to present their utopian visions for Brunnsparken through the traditional means of a plan drawing, a model, a manifesto and inspirational objects.
The exhibition is a site-specific development and variation of the 2019 exhibition Architecture Projects: Skeppsbron at ArkDes, the Swedish Centre for Architecture and Design in Stockholm.
The exhibition is open from the 5th of June and continues until the 26th of September 2021.
_
Project name: Brunnsparken
Year: 2021
Location: Gothenburg, Sweden
Client: Röhsska ArkDes
Design team: Andreas Lyckefors, Johan Olsson, Viktor Stansvik, Jenny Andersson Höfvner, Karen Cubells Guillen, David Svahn, Elias Lindh, Per Hultcrantz, Jasmina Herder
Gross area: 12 180 gross sqm.
3D artist: Monolot studio
Participating exhibitors:
• Erik Järkil Arkitektur
• Bornstein Lyckefors Arkitekter
• Fabel Arkitektur
• Mareld Landskapsarkitekter
• Studio Johan Linton
• Hedlund/Ekenstam
• Unit Arkitektur
• Per Nadén Arkitektur

