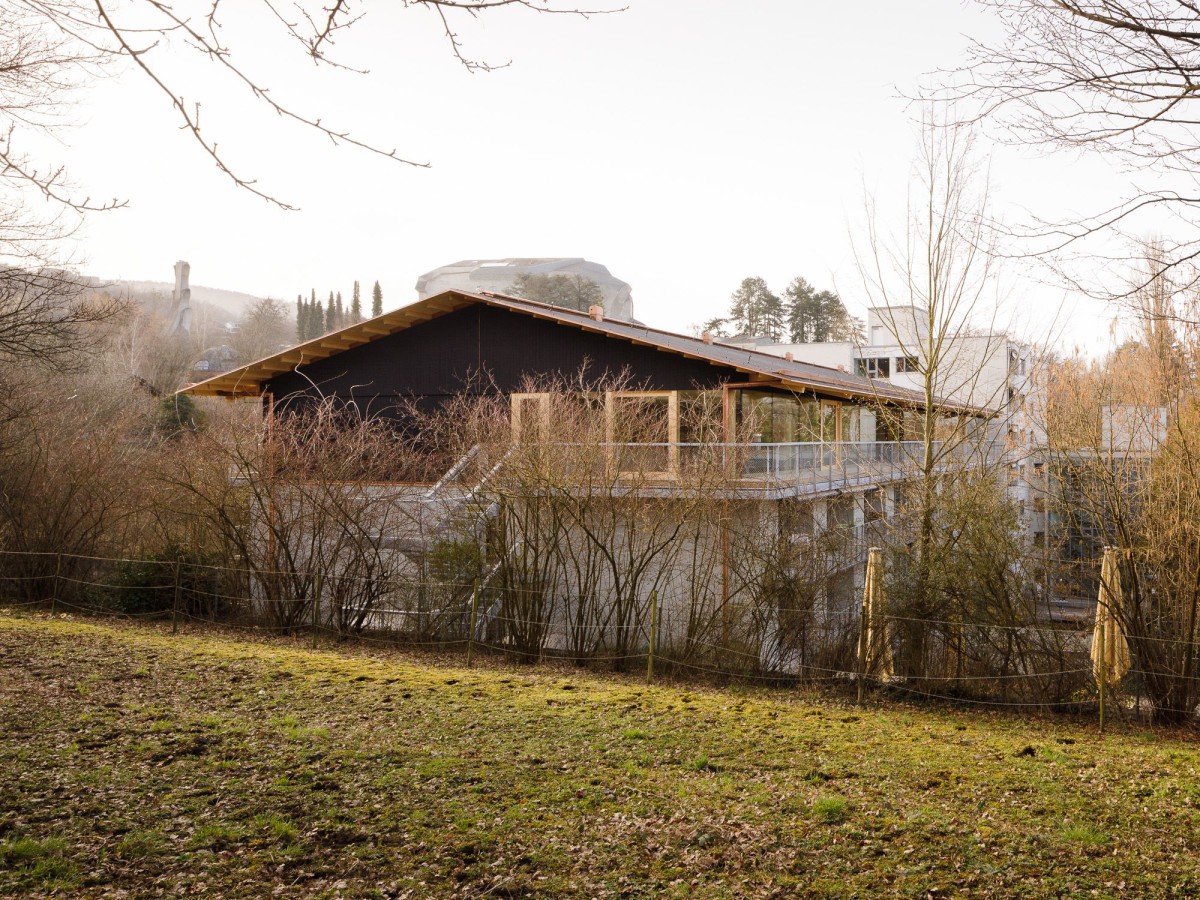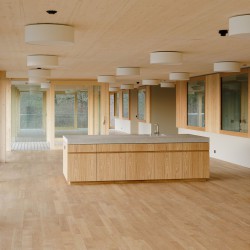Kunz und Mösch Architekten . photos: © Daisuke Hirabayashi
The addition of a new storey in Arlesheim expands the existing range of housing offered by the Obesunne Foundation. At the interface between independent old-age living and old-age nursing home, a new typology was developed under the term “nursing-oriented living”.
Eight individual residential units are grouped together as a cluster flat. They are accessed via a large common room that is open to all residents, functions as a place of social exchange and thus creates added value for the entire Obesunne building ensemble.
A new roof for «Obesunne»
The wooden extension adds a new roof to the existing building and thus forms an appropriate conclusion to the house. The widely projecting roof and the continuous balcony layer on both sides are reminiscent of pavilion buildings. In terms of construction, the focus was on simplification, reduction and prefabrication: the roof consists of timber-framed binder, which was only covered with three- layer panels, on top of which the bituminous waterproofing was applied. All the bathrooms were prefabricated as wooden modules in the factory and installed on site ready for use. In the interior, the wooden construction can be felt and experienced: walls and ceilings were covered with solid wood panels made of fir, the floor covering is an oiled strap parquet in oak. Fixtures and carpentry work are also in oiled oak. Wall surfaces painted in a warm grey provide a colourful accent by visually contrasting the wooden surfaces.
_
Obesunne extension, 2019-2021
Location: Bromhübelweg 15, Arlesheim Client: Obesunne Foundation, Arlesheim
Architecture: Kunz und Mösch Architekten ETH SIA BSA, Basel Project management: Philipp Kunz, Lukas Gruntz
Timber construction engineer/timber construction: Hürzeler Holzbau AG, Magden
Photos: Daisuke Hirabayashi












