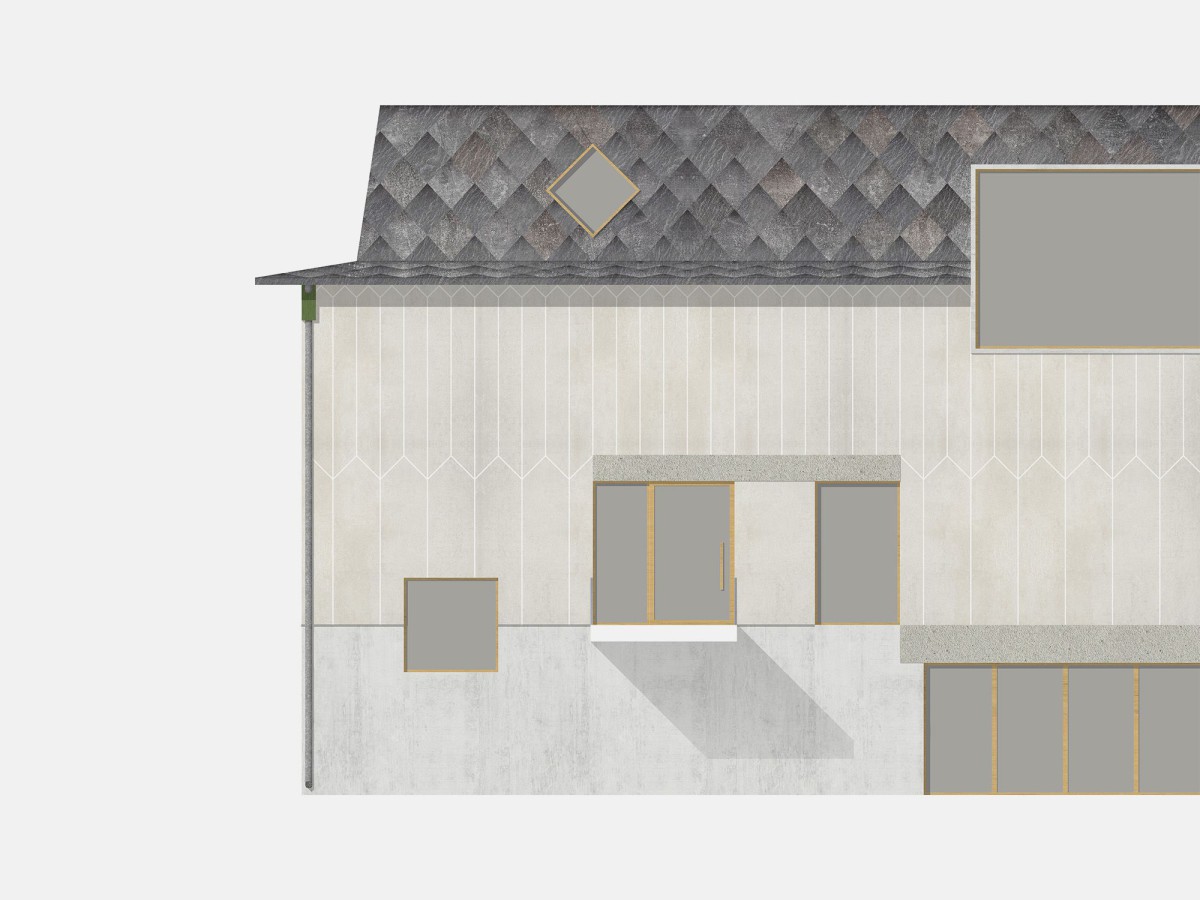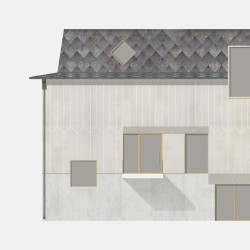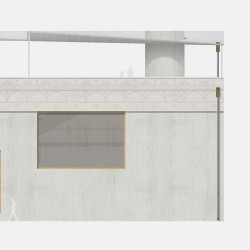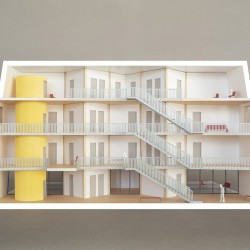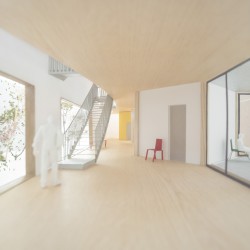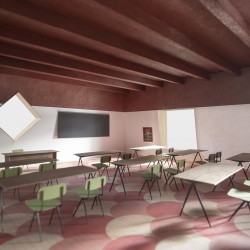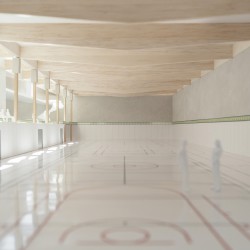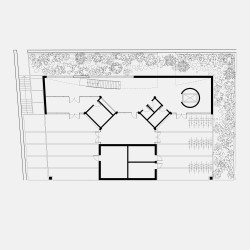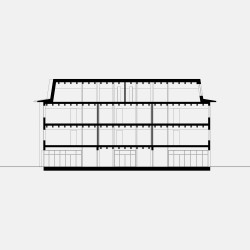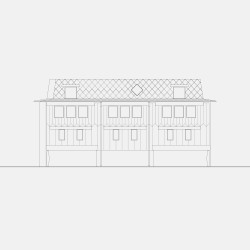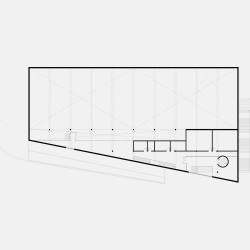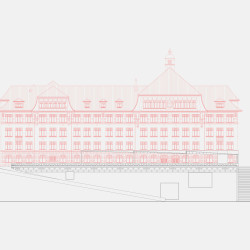The project consists of an additional school building to the North of the historical 1914 edifice, and an underground sports hall below the school’s yard to the South of the plot.
The silouhette of the new school building is based on a reinterpretation of the Swiss bourgeois townhouse. Even though seemingly oversized, the trompe-l’oeil of the large openings on the street facade gives the latter a more subdued and modest appearance. The mansarde roof enhances this play of proportions and creates a setback from the street that further diminishes the visual impact of the building.
While studying this historical site, we discovered a constellation of patterns, colors and textures in the existing building. Our project, titled “Un jeu de motifs” – a play on patterns, then goes on to explore this ornamental richness and playfulness of the place. The ornamental patterns of the facade and the roof of the North building further inscribe the project in the architectural landscape of the Collège des Parcs and Neuchâtel, taking inspiration from local landmarks such as the Collégiale. In the classrooms on the top floor, we can find the fish scale motif of the main entrance door transferred onto a red-dyed parquet. On the ceiling, the colored beams and claddings form a crown – another strata of ornamentation for the space.
The sports hall’s South facade replaces the retaining wall in stone on rue des Parcs yet attempts to preserve the effect of a plinth on which rests the historical building, hence its massive but quiet expression. The main visual focus is placed on the 3-meter tall architrave whose bas-relief is an interpretation of the painted frieze patterns inside the school.
The outdoor spaces constitute a common ground linking the three buildings on three different levels of the site. They are composed of stone-paved recreational areas in checkerboard patterns and a system of planting beds and drainage in graphic forms.
_
Architects: Exutoire
Project: Collège des Parcs
Location: Neuchâtel, Switzerland
Year: 2020
Open competition proposal for the extension of the Collège des Parcs in Neuchâtel, Switzerland.

