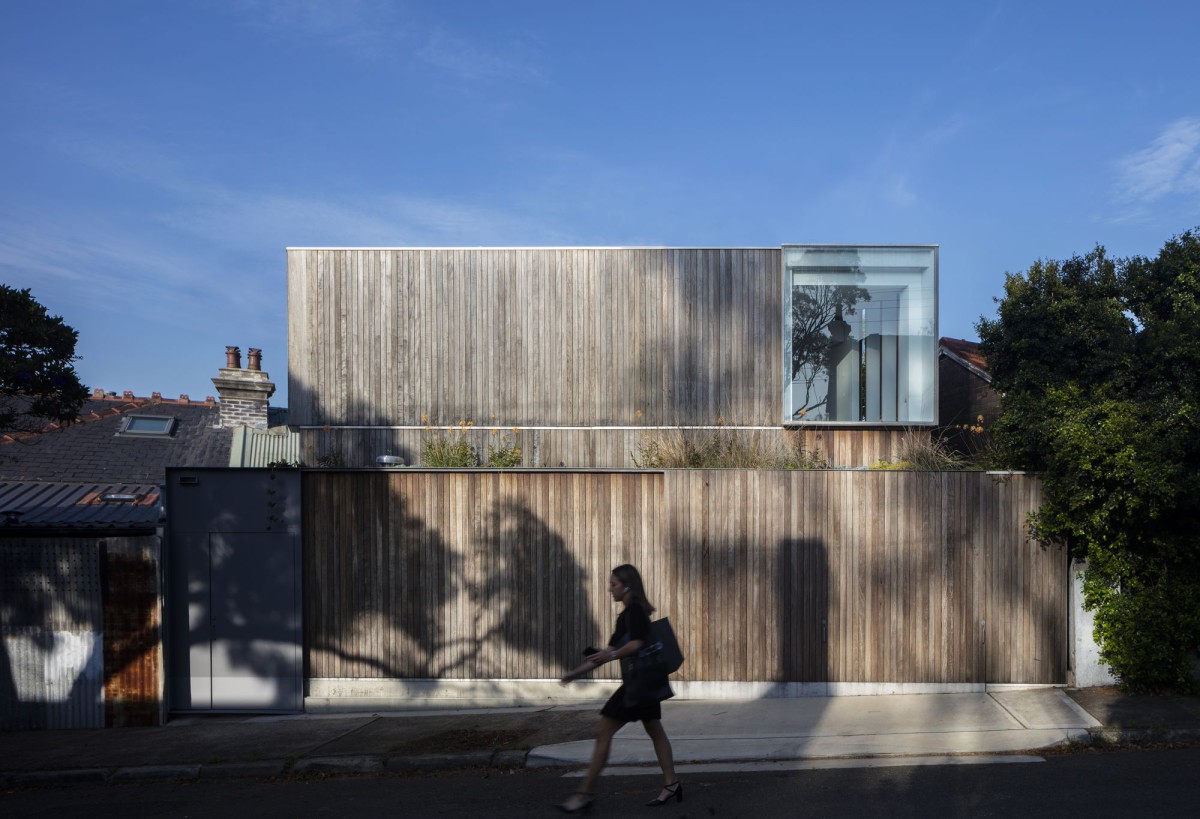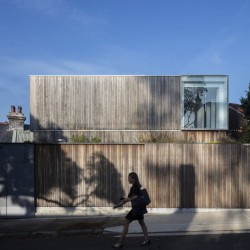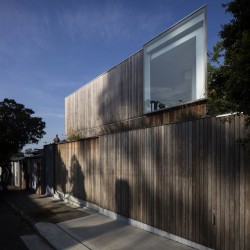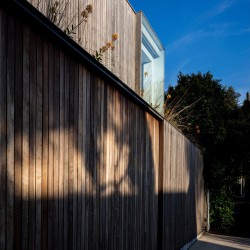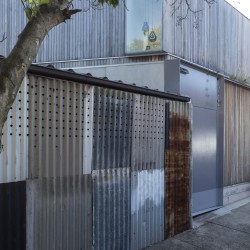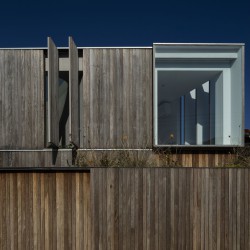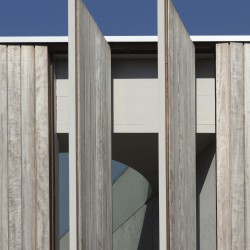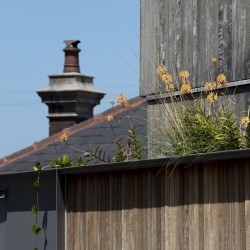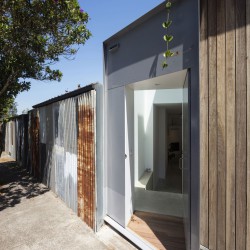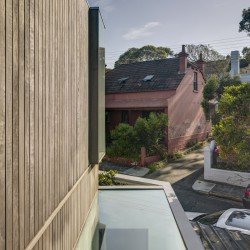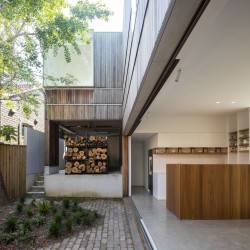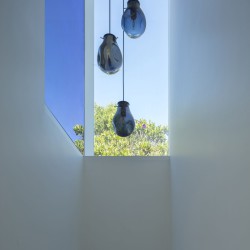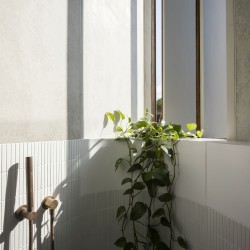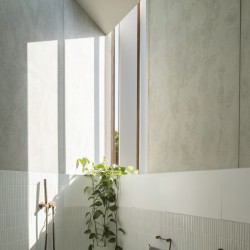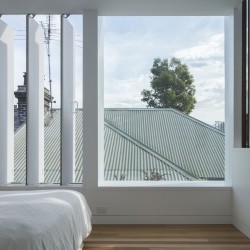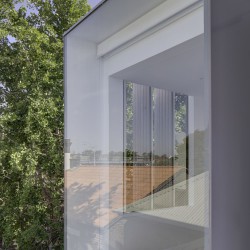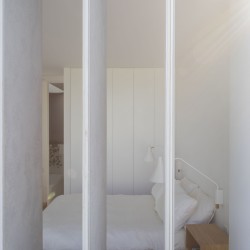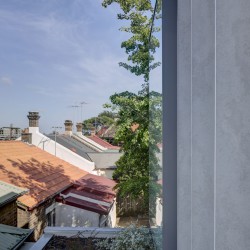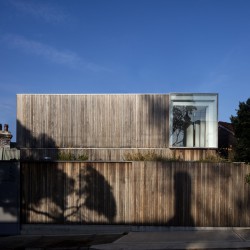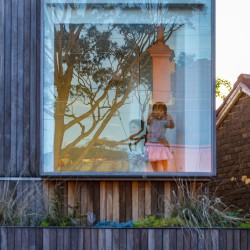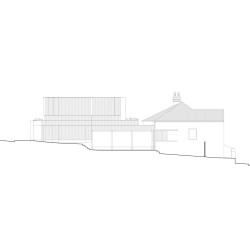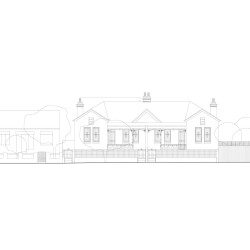panovscott . photos: © Brett Boardman
House Fit was commissioned by a young couple, who is now a young family and who will likely be a larger family, then maybe after a while a couple again, and hopefully they will settle into their dotage together. All the while the house offering the potential of accommodating guests, tenants, carers, workers and extended family.
The mechanism by which flexibility of use has been traditionally facilitated in architecture may be typified via two divergent strategies, the plan libre, or the cellular arrangement of rooms.
The free plan of modernism promised adaptability via looseness of fit. These places are initially magnificent via their inherent spatial generosity, though with everyday use become problematic, the generic offers space for all because it is space for no one in particular.
We have never been modern and so have been working at the potential for mutability via the division and amalgamation of rooms.
In this project the arrangement of rooms adopts a dumbbell plan. Comprising three extant rooms fronting one street frontage, a central great communal room with an adjacent mirrored outdoor court, and three rooms fronting the second street, one of which is the semi external room/workshop. Dual street frontage and the capacity for these rooms to facilitate different use, some for sleeping, working, play, making, reception, retail, and lease, offers the inhabitants a profound resilience to circumstance.
The suburban context was established in 1854 and adopts the gridiron order of small lots and narrow streets on a gently undulating contour typical of the area. Though in the immediate vicinity of House Fit the adjacent diagonal slash of the rail corridor casts this urban order asunder. Houses on triangular lots retain their allegiance to the gridded streets, while others turn their shoulders, making tangential terrace rows with corner lots exposed akimbo. Invariably the geometric conflict is mediated via the space around orthogonal buildings built to a pattern of little variation. This is the suburban condition.
The planning strategy of this project is to gather the idiosyncratic contextual geometry into the interior spaces, inverting the suburban figure/ground, to establish space external to the building that is regular in shape and of extreme utility. While this fundamentally repositions the project as urban, rather than suburban, it also establishes a form and interiors that offer two angles. The orthogonal and the oblique, enabling an intermittent perceptual dynamism to emerge via alternate elongating and foreshortening.
This project is sustainable via familial, social, urban, and environmental conditions. The light enters into spaces in winter, and spaces are shaded in summer, the wonderful retained courtyard tree brings birds and moving shade into this oasis within a gritty context.
House Fit is an intensely inhabited armature. Our hope is that the flexibility and amenity within this project contributes to the appropriate evolution of both this house and more generally, housing that better fits us all.
_

