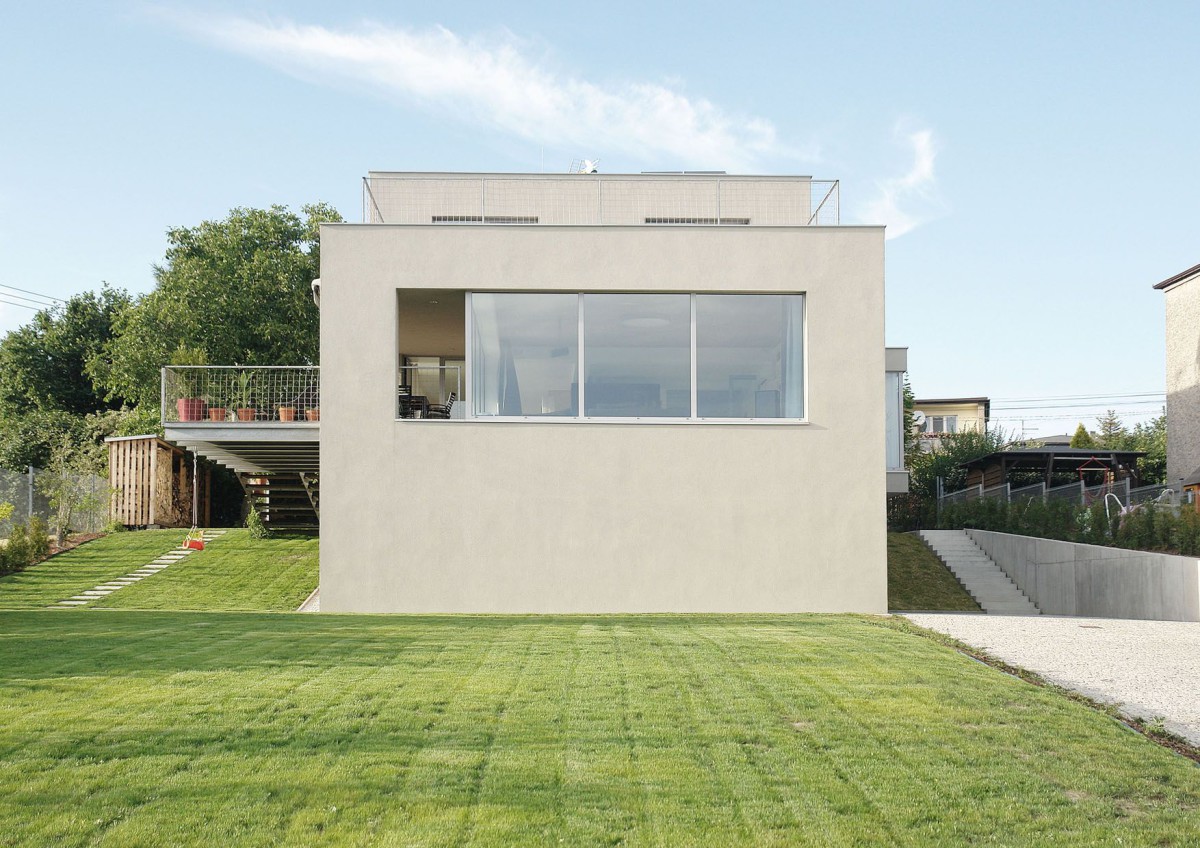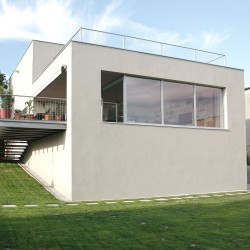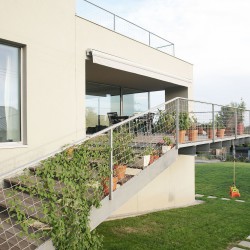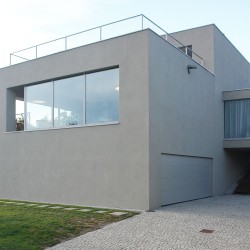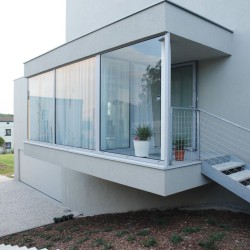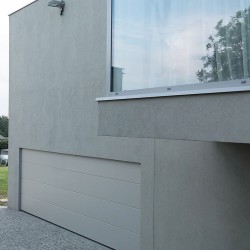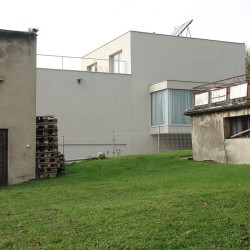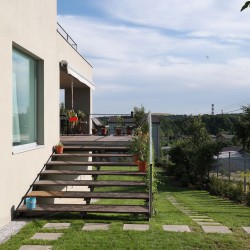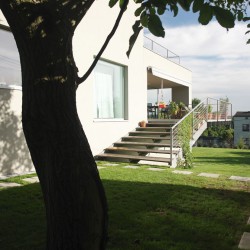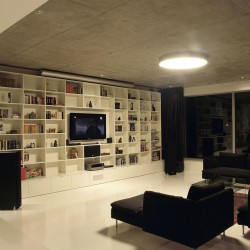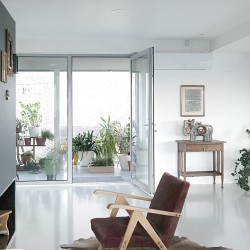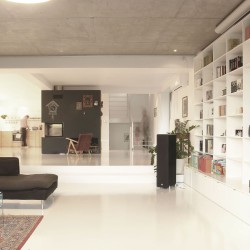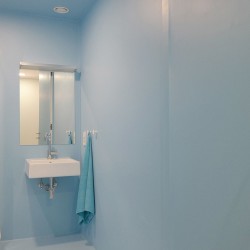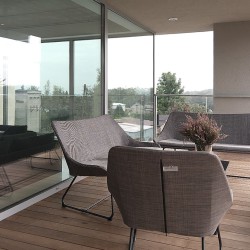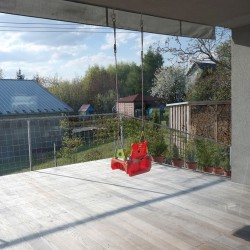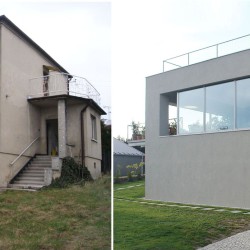The extension of the existing house from the 1960’s was created on a suburban plot of land with a big slope, surrounded by single-family houses and outbuildings. The existing cube house – typical for the 1960’s – was based on a relatively functional plan, albeit it offered too little space for its owners. The investor’s main requirement was to enlarge its living space. The building has undergone a thorough functional rearrangement and the living space was extended. At the ground floor level, most of the partition walls and load-bearing walls were removed and replaced with substrings.
From the south, a two-storey space was built at the ground floor level garage and an upstairs living room with a terrace. The terrace is a functional extension of the kitchen, dining room and living room. Being partially roofed, it offers additional space – the most frequently used area of the house. The terrace, thanks to its location, allows both a full view of the living room and the garden – working as a connection between the house and a garden. On the 2nd floor are located bedrooms with access to a spacious terrace and bathrooms. All unnecessary window openings from the northern side were removed. Reduction of window openings allowed for the budget to be spent on panoramic glazing on the south-west side of the living room. The ground floor of the house, in addition to the garage, contains technical rooms and storage. The main entrance to the building is a glazed vestibule which also features a conservatory.
The house was finished with silicate plaster and its colours match the neighbouring original houses and outbuildings. A large difference between ground levels causes an unusual situation of the living space being elevated to the level of the first floor. On one hand, it is a hindrance and on the other, it opens the project for new possibilities and relations with the surroundings. A terrace which hangs in the garden gives the opportunity to enjoy views and the living space, raised above the ground level, increases the inhabitants’ sense of security. The building adopts solutions and technologies increasing its energy efficiency ( e.g. recuperation, solar collectors, floor heating, fireplace with a water jacket etc.), which makes the house almost a passive one.
_
House Łaziska Górne
Location: Łaziska Górne
Investor: private
Authors: SLAS architects, Aleksander Bednarski, Mariusz Komraus
Construction: Firma Inżynierska STATYK
Usable area: 179.68 m2
Net area: 295 m2
Cubature: 1268,65 m3
Project: 2013
Realization: 2013-2015

