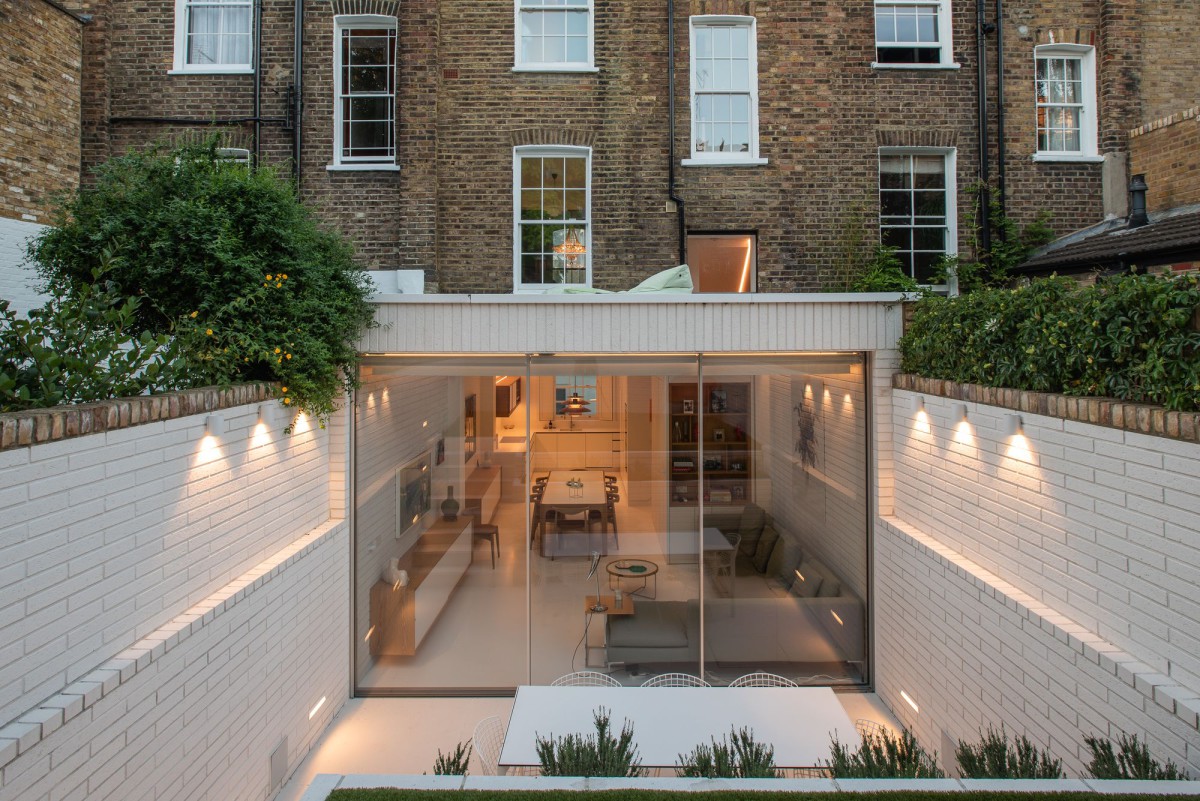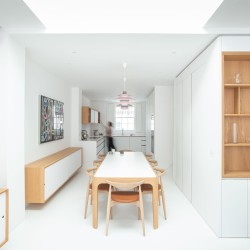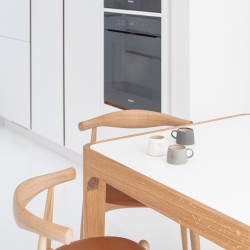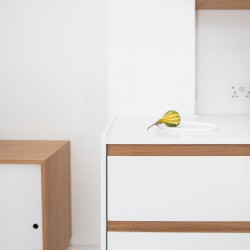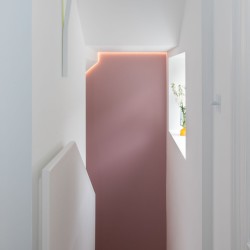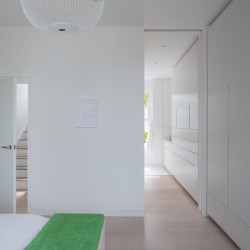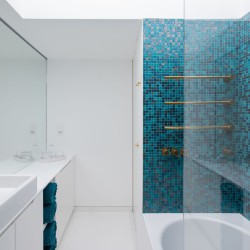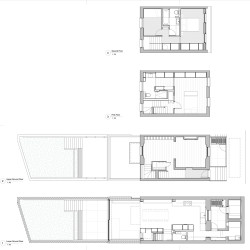Moxon Architects . photos: © lexandria Hall & Jack Trench . + wallpaper
Moxon Architects has transformed a Victorian townhouse in Islington into a bright, contemporary living space for its private client. Her dream was a series of minimalist open spaces for living, entertaining, and enjoying her garden.
The design solution enhances openness and connectivity to improve accommodation and creates a home that caters better to modern family living. The design approach was to improve the existing accommodation while preserving and enhancing the building’s character both internally and externally. The architects reconfigured the entire building, maintaining the overall hierarchy of entertaining spaces at the bottom with private spaces above.
Creating a living space that opened onto the rear garden was the starting point of the design. Having grown up in a warm climate, the client specifically chose this property for its south-facing rear garden. With this orientation, Moxon was able to create a sun trapping sunken garden of light, self-finished materials. The core functions of the house: cooking, eating, and relaxing are thus bookended by external spaces that provide a gradually changing stream of natural light throughout the day.
Situated within the Arlington Square Conservation Area, the existing building was a tall yet narrow four-storey (including lower ground floor) Victorian terraced house with a cellular layout. The original building layout was disconnected from the rear garden, the property’s strongest attribute for the client, whom Moxon had worked with a decade earlier.
_

