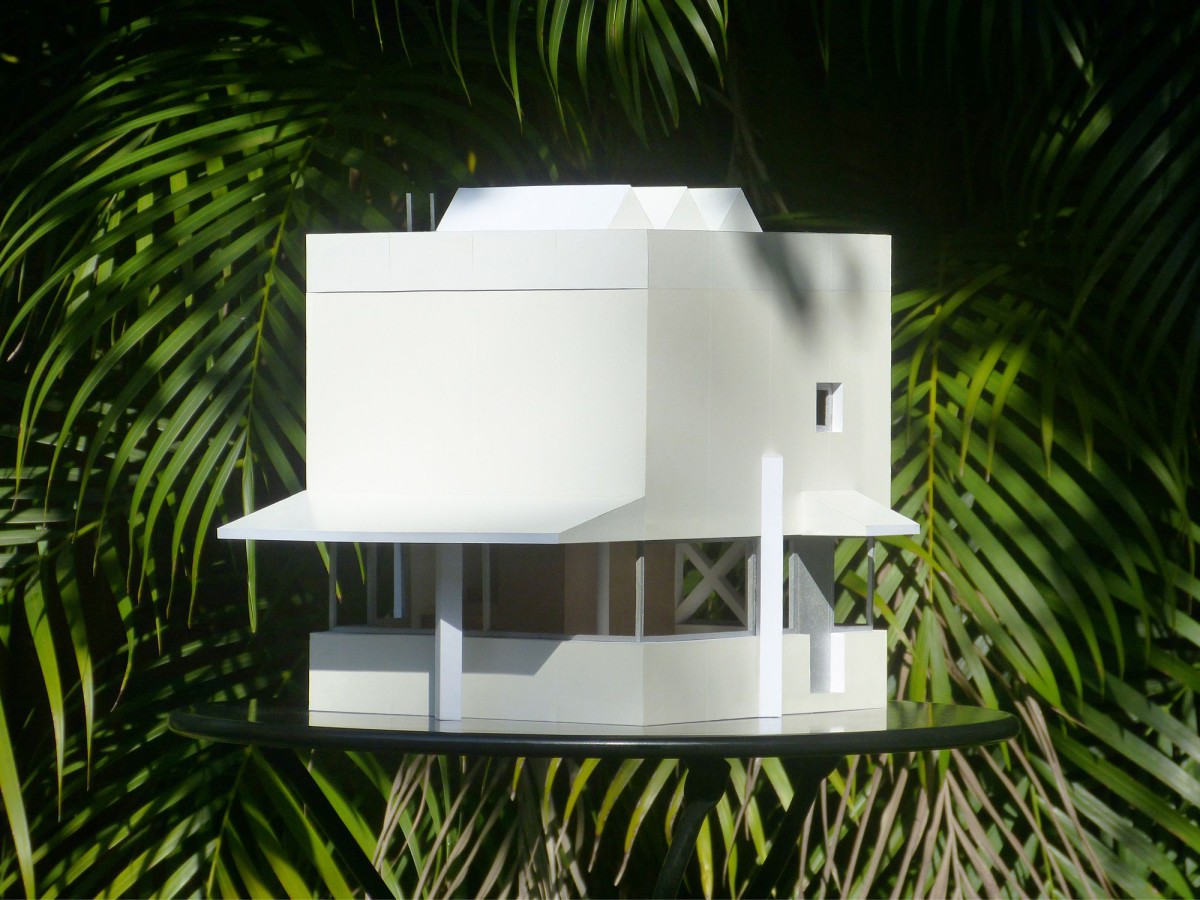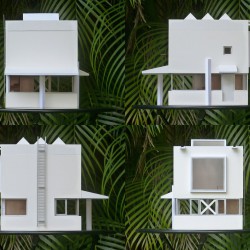Before Miami’s official founding, the first settlers inhabited the “Little Hunting Grounds,” what is known as Coconut Grove today. Bordering onto Biscayne Bay, it was in this small enclave that the primeval wilderness was initially tamed to let a free-spirited community grow. In that particular context and adjacent to one of the oldest surviving bungalows from 1910, we designed a small studio with an adjacent south-facing pool.
The addition’s clear cubic form contrasts the jungle-like surroundings and establishes within it a moment of pristine, almost metaphysical order. Appearing rather secretive from the outside, the cubic volume is divided into two distinct parts – an enclosed, elevated box atop an open ground floor. While the upper, withdrawn and almost square-shaped room faces with a large, slightly protruding window towards north into a lushly planted garden and is crowned by a series of angled skylights, the space underneath including a bathroom and kitchen forms a basin against potential flooding and is framed by a continuous band of fenestration.
With a minimum of structural means and deliberately exposing them, in a balance-act the heavy mass rests on top of the light and airy space beneath. The tectonic expression of the proposed concrete construction is straightforward and brute, while more refined surfaces and wooden build-ins like the monumental stair add a warmer tone to the inside. Simple, yet unobtrusive; extremely delicate in the formulation of each part, the studio should be a place where one just loves to work in the midst of Miami’s laid back, paradisiac setting.
_







