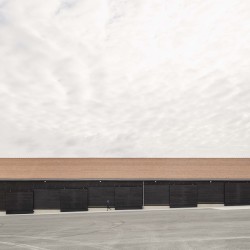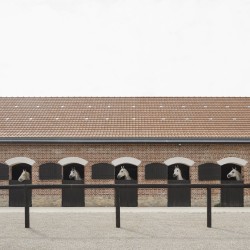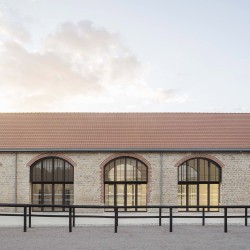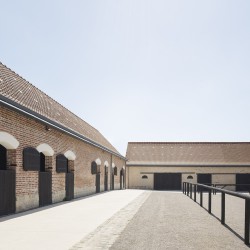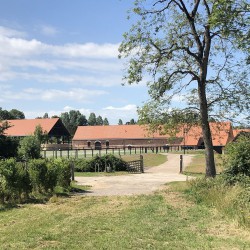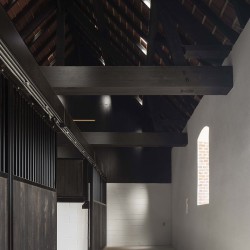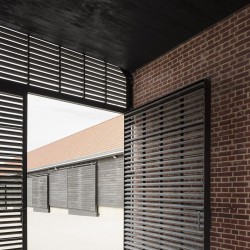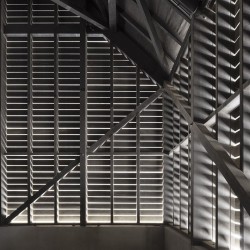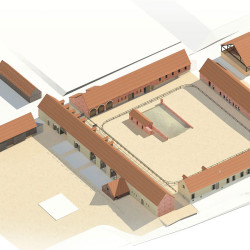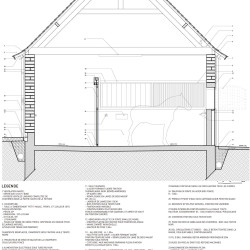Joly&Loiret Architecture Agency . photos: © SCHNEPP-RENOU
The farm of Suze is a former post house connecting Boulogne-sur-Mer to Paris. It is today transformed into a stud farm of breeding and care in order to preserve the race of draught horses from the Boulonnais area. The architecture is simple, rustic, using the traditional volumes, materials and constructive systems in a contemporary vocabulary.
The development of our project is part of a process aiming to celebrate, preserve and enhance the site, which we thought remarkable. Remarkable because it embodies the specifics of a particular business and of the relationship between man and horse within the special environment of the Caps et Marais d’Opale Regional Natural Park. Our aim was to «contribute to reviving this rich heritage, thereby enhancing it,» in a context where rural architecture and the traditional Boulonnais breed of draught horse are under threat. We therefore wanted to make the most of the identity of the site as much in terms of its unusual and exceptional rural architecture and land- scape, as in terms of the functions specific to the equine business to be developed.
Thus three lines of reflection were organised, as follow:
1.With regards the architecture: project developed around the specific typology of the Ferme de la Suze (four-sided farmyard with the open corners, giving views over the landscape);
2.With regards the landscape: development and reinforcement of the pastoral structure;
3.With regards functions: using the particularity and functional implications linked to the development of the Boulonnais draught horse (relationship between man and horse).
In terms of arrangement and functionality, the organisation of the residence–activity within a quadrilateral plan is maintained and reinforced. The new buildings, in timber, stone and brick – all local materials – are positioned around the grass arena, giving the possibility of re- creating a second quadrangle. The aim of the ensemble is to constitute a homogenous and coherent architecture. All the functions are turned onto these ‘interior–exteriors’, notably the existing courtyard. Consequently the life of the structure is placed firmly at its centre, as it would have been in the past by juxtaposing, while never mixing, the different public and professional activities so as to generate occasions for meeting in order to inhabit the site.
The different entrances are accessible from the external car parks, yet without colliding. This large external area will be laid out in keeping with the surrounding pastoral landscape, with indigenous hedgerows and trees. The desire is to enrol the parking within a landscape that is coherent with the rest of the site, but also to make use of the existing drainage system of the bocage. From this and the main road, the main facade of B building catches the public eye and provides the commercial window of the activity.
Given the client’s desire to develop local tourism over time, it was important that we designed the project «like a farm», both in terms of architectural reflection and of local technical solutions. That is to say to line ourselves up with rural good sense. Good sense linked to functionality, to the simplicity of constructive systems and of materials, and of economy of means and of land. It is in this way that we feel we have participated in the preservation and reinforcement of the region’s cultural heritage.
_



