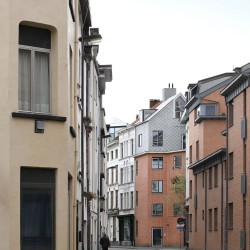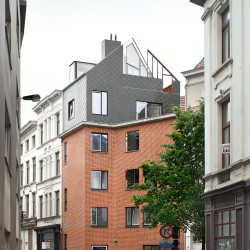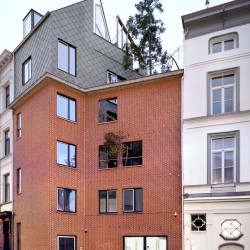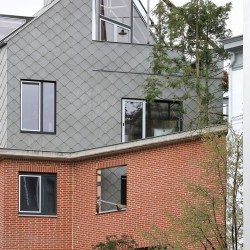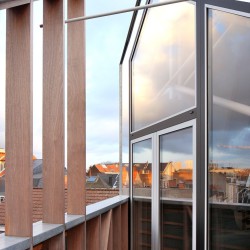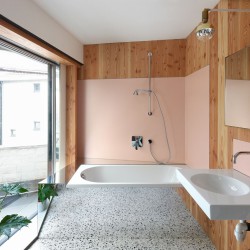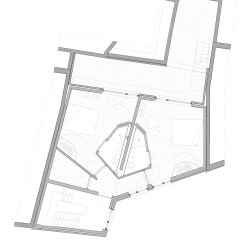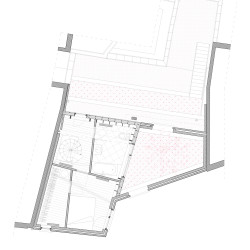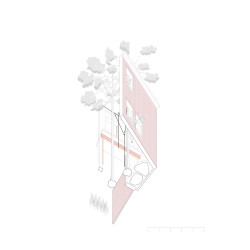architecten Jan de Vylder Inge Vinck . jo taillieu architecten . photos: © Filip Dujardin
The tangible kink in the facade is marked neither more nor less than by the junction of two streets. The mental kink in the house no more or less than by a young and stringent budget.
Everything was half. The existing building can not be understood. The height is
there only for itself. At no time let the city stand in relation to the street. Even the brick has nothing to do with the city. The existing house has nothing to do with the city.
Everything becomes half. But perhaps even double as much. A half high house becomes a half wide house but then even double high. A half big terrace becomes a more than double high patio. Actually a garden.
An exercise in balance. Balance in structure. Balance in perception. Balance in life. Wood is the leitmotif. As a structure and as a perception. Trees for the
garden.
THE SLATES
Diamond-shaped slates. Cement slates. Usually to be found on walls in anticipation of better times. Here as the ultimate jacket. For all that is new whatever was added. Simple materials and economic result.
And on top, where terrace was planned on the accompanying pointed facade, no more slates fitted. The view from there all round was enchanting. The city.
The street. The garden. And from the street let the dreams go even higher.
THE ENDLESS GARDEN
The third double page shows an endless garden although a large handkerchief. The garden can be drawn just as well through its facades.
Looking through its windows.
Looking into its mirrors again.
THE DOUBLE PHOTO
The fourth double page shows a double photo in which a mirror brings the truth one tree more into the picture. And where a double window is exactly a mirror of a single window. And the axis of the picture is only a little shifted.
_


