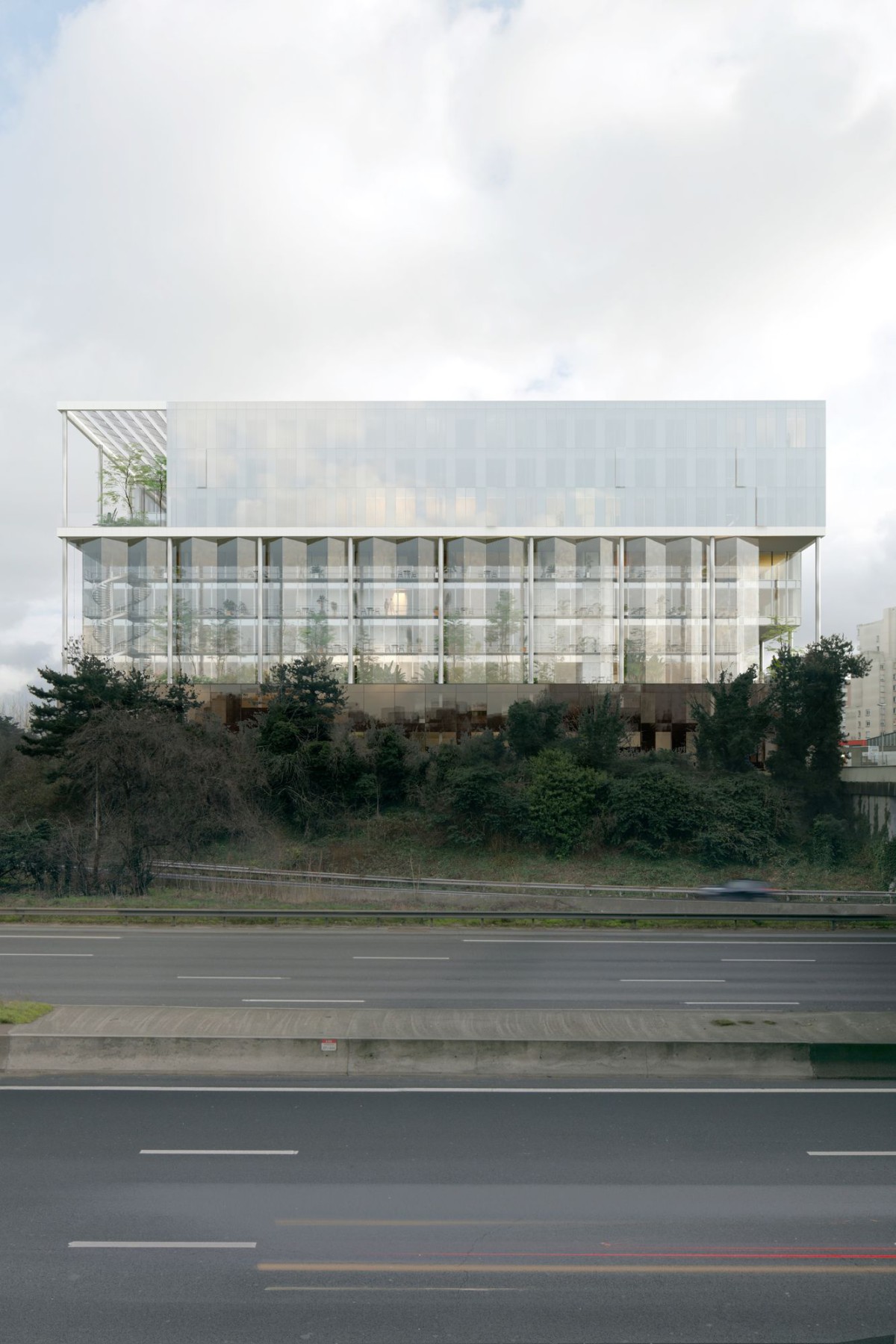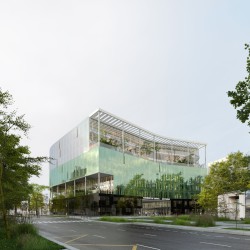XDGA (Xaveer De Geyter Architects)
In order to accommodate the Rectorate of the Academy of Créteil, we sought to imagine a building that would balance expressionism and pragmatism.
We believe that the project should, in fact, rediscover that breath of modernity of the buildings that make up the landscape of Créteil, while managing to create a new identity.
The materialisation of the project is, in this respect, essential. Concrete, of which we appreciate the plastic quality, would be too connoted; wood as a cladding material for the façade would risk being too fragile, both from a technical and a symbolic standpoint. We finally opted for a generalised use of glass and aluminium.
If we put forward the pragmatism dictating our choices, it is because we have conceived this project as an exemplary tool. The plan is regulated to adapt the building to its site: 4 straight angles and 2 arcs of circle are enough to build its geometry. A structural grid made out of wooden columns and slabs guarantees flexibility to the interior spaces and their future evolution.
In this case the building, in accordance with the request of the town planners, is constructed by layers. Three layers. The plinth is conceived as a solid, dark element that is more reflective than a matt mineral treatment but is just as durable. The body, slightly coloured and transparent, reveals the activity taking place inside the building. Finally the crown, the line of contact with the sky, which we propose covered in a reflective glass that mirrors the sky itself and dissolves the building into the atmosphere.
The design of the working spaces is none other than the result of a larger strategy. Wellbeing on the workplace involves creating the conditions for comfort in terms of light, acoustics, climate and a series of psychological factors. The outdoor spaces extending from the offices such as terraces, loggias and galleries are all places to meet, walk and work. They are as adaptable as their interior counterpart and can accommodate new working practices. Gardens furthermore develop from the very bottom up until the floors of the galleries. The whole forms a supplementary layer of the project, the substrate of its acceptance. We named it the ‘negotiated layer’, because it adapts according to uses, it offers a variety of natural environments, alongside with conditions of calm or even unexpected relations.
_
270_X24 RECTORATE OF CRETEIL_CRETEIL_2020
Place Créteil, France
Program Offices, meeting rooms, congress rooms, restaurants, parking
Year 2020
Status Competition
Client Rectorate of the Academy of Créteil
Surface 21.000 m²
Volume 97.000 m3
Budget 46.600.000 €
Architect XDGA (Xaveer De Geyter Architects)
Xaveer de Geyter, Vincent Blactot, Antoine Chaudemanche, Chloé De Salins, Marie Debraine, Ménélik Jobert, Leo Mazurek, Philip Niekamp, Matthias Van Rossen, Samia Wahbi, Ulysse Zehnlé
Consultants Bollinger+Grohmann (structure), Alto Ingénierie (mechanical), Eco+Construire
(quantity surveyor), Ecome (environment), Made by Mistake + XDGA (model), Peutz (acoustics), TP WorkUnit (workplace design)









