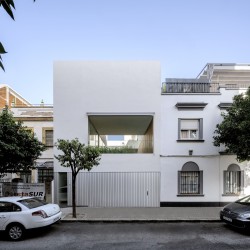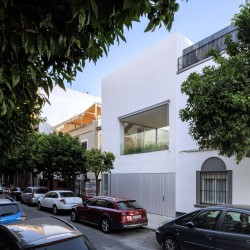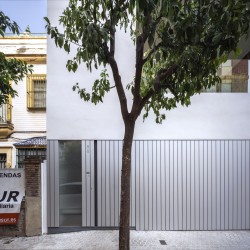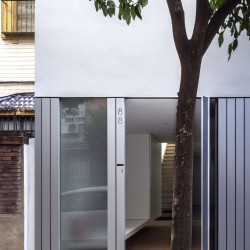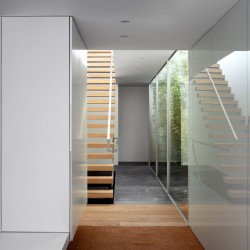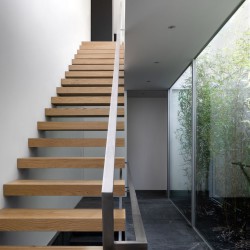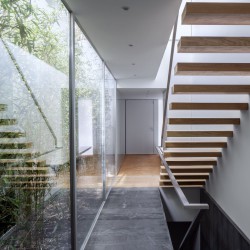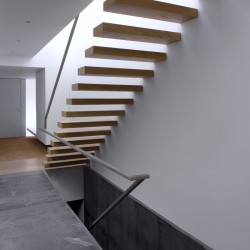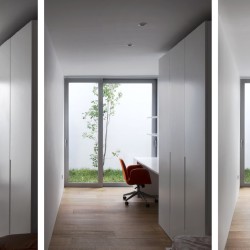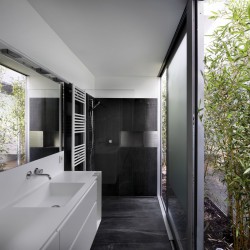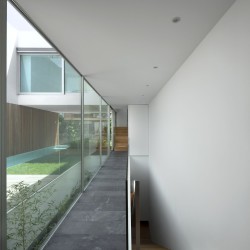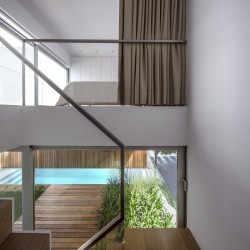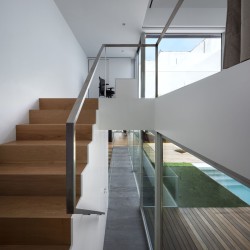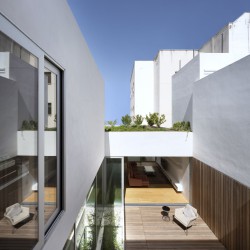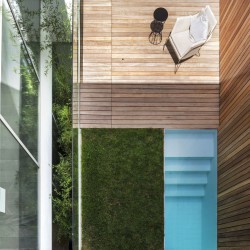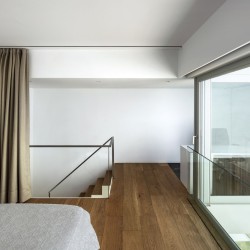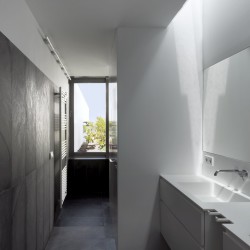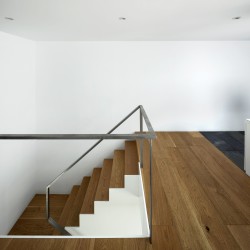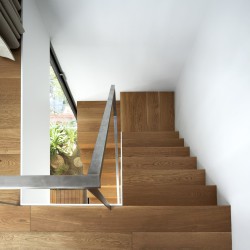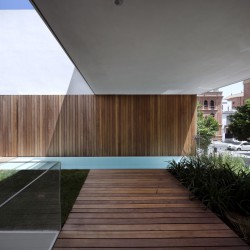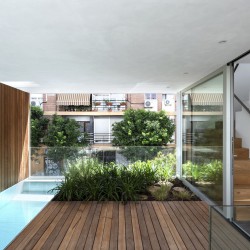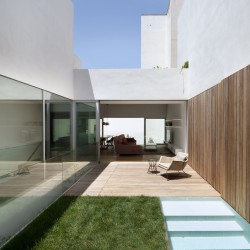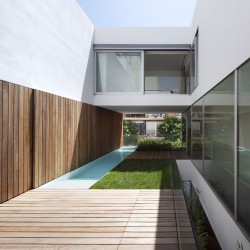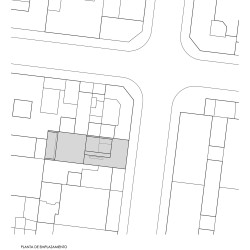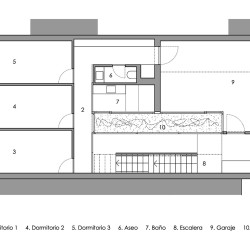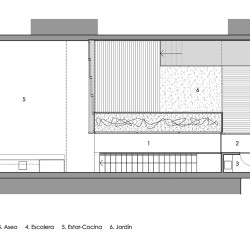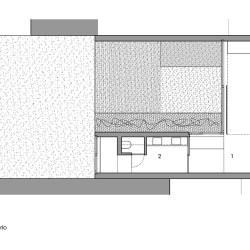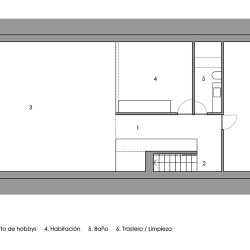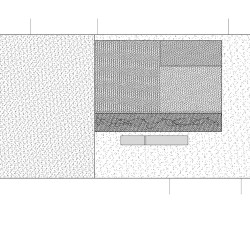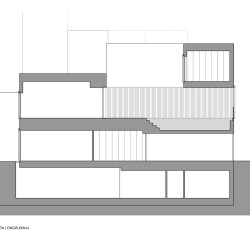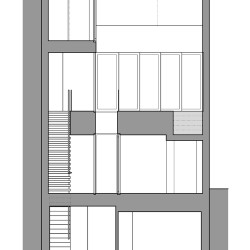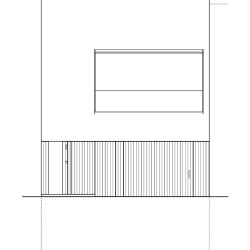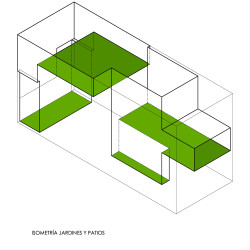Luis Ridao . photos: © Jesús Granada
The house is located in the Nervión neighborhood of Seville, within an urban fabric where all kinds of individual and collective dwellings currently coexist. Our plot is narrow and deep, between dividing walls, with a single facade to the street of 7 m wide.
The owner’s initial wish was to have a deck garden for family enjoyment. Instead, it was decided to place the desired garden as a unitary part of the daytime area of the house, the whole occupying the entire first floor, from the open patio at the back of the plot, to the access street, to the one that leans out and looks.
This decision automatically conditioned the functional structure of the rest of the building. The second floor houses the master bedroom. The children’s bedrooms are located on the ground floor, in the basement there is the multifunctional hall, the storage room and the facilities.
Together with the previous garden, two patios -the rear, landscaped with three flowering pear trees, and the central one, landscaped with bamboo-, plus the green roof, interweave and multiply the relationships that exist between the different spaces.
The facade to the street only shows the hole that opens the garden on the first floor of the city and the large metal plinth that combines accesses and technical cabinets.
The construction of partitions has been executed in drywall, both interior and exterior, and the exterior skin of the building has been covered with a fine white mortar. The interior floors have been made with oak wood and sawn phyllite, a stone that has also been used in bathroom and toilet walls. Inside, the doors and cabinets are made of lacquered wood, a finish that has also been used to cover the interior walls with doors, creating smooth and homogeneous surfaces.
Outside, in the non-landscaped pavements and in the vertical finishes, iroko wood slats have been used and the pool basin has been covered with glass mosaic tiles.
To control solar gain and the desired privacy, a system of awnings and screens blinds has been designed that protect some glazing and allow the gap to be closed to the street.
_
La vivienda se ubica en el barrio de Nervión en Sevilla, dentro de un tejido urbano donde actualmente convive toda tipología de vivienda tanto individual como colectiva. Nuestra parcela es estrecha y profunda, entre medianeras, con una sola fachada a la calle de 7 m de ancho. El deseo inicial del propietario era disponer de un jardín en cubierta para el disfrute familiar. En cambio, se optó por situar el deseado jardín como parte unitaria de la zona de día de la casa, ocupando el conjunto la totalidad de la planta primera, desde el patio abierto al fondo de la parcela, hasta la calle de acceso, a la que se asoma y mira. Esta decisión condicionó automáticamente la estructura funcional del resto del edificio. La planta segunda aloja el dormitorio principal. Los dormitorios de los hijos se sitúan en planta baja, y en sótano se emplazan un salón multifuncional, el almacén y las instalaciones. Junto con el jardín anterior, dos patios -el trasero, ajardinado con tres perales de flor, y el central, ajardinado con bambús-, más la cubierta verde, hilvanan y multiplican las relaciones que se producen entre los diferentes espacios. La fachada hacia la calle muestra solo el hueco que abre el jardín en planta primera hacia la ciudad y el zócalo metálico que aúna accesos y armarios técnicos. La construcción de particiones se ha ejecutado en seco, tanto interiores como exteriores, y la piel exterior del edificio se ha revestido con un fino mortero blanco. Los pavimentos interiores se han realizado con madera de roble y filita terminada con corte de disco, piedra que también se ha utilizado en paramentos de baños y aseos. En el interior, las puertas y armarios son de madera lacada, acabado que también se ha utilizado para revestir las paredes interiores con puertas, creando superficies tersas y homogéneas. En el exterior, en los pavimentos no ajardinados y en acabados verticales, se han empleado lamas de madera de iroko, y el vaso de la piscina se ha revestido con mosaico vítreo. Para controlar la captación solar y la privacidad deseada, se ha diseñado un sistema de toldos y estores que protegen determinados acristalamientos y permiten cegar el hueco hacia la calle.


