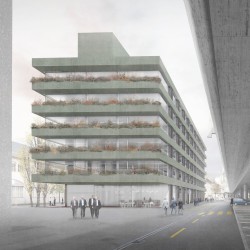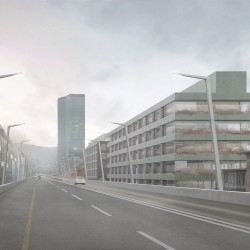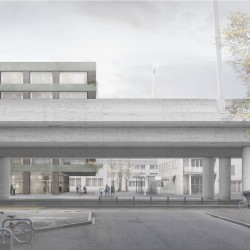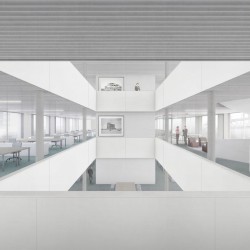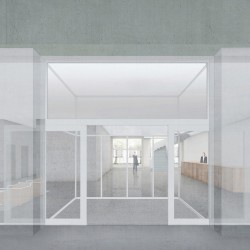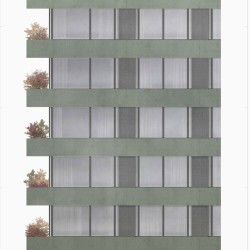A full set of pictures by Philip Heckhausen can be found here: http://www.philipheckhausen.com/photos/escher-wyss-platz/
This new office building close to Escher-Wyss Platz faces the Hardbrücke—the elevated road that crosses Zurich West. The line of the Hardbrücke cuts through the intense heterogeneity of this area of the city, a place where infrastructure and active industrial sites jostle side-by-side with the Prime Tower and the Schiffbau—evidence of the quarter’s ongoing gentrification. The design engages with the dynamic of the present situation, while still connecting with the quarter’s industrial history. The qualities of the building are generated by its structure and its simple internal organisation, and its facades are an unusually direct consequence of the construction. The six-storey volume stretches along the Hardstrasse, in a positive response to the powerful presence of the elevated road of the Hardbrücke.
The dense, pre-cast columns are dark and rough; almost naturalistic in expressing the vertical loads that they are bearing. Long in-situ horizontal transoms are made with a dense concrete matrix, which emphasises an impression of hardness and precision. At either end of the floor plates, cantilevered balconies incorporate deep planters filled with a variety of bushes —an appropriately artificial way to bring ‘green’ into this intensely built-up city context. At street level, the cantilevers provide deep-covered open spaces, complementing the public uses that occupy the ground floor.
The façades and the image of the building are also the direct consequence of construction. The glazing runs inside the line of the concrete structure, thermally isolating the interiors, and providing a rich and refined palette of materials to the interiors: terrazzo at the ground level, and plaster and sheet steel for the offices above. Accommodation is organised on six floors, with generous ceiling heights contributing to the quality of the office space and —in combination with the large floor plates— adding to the comfort and flexibility of the interiors.
_

