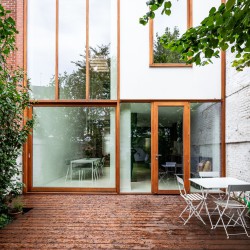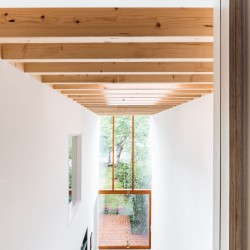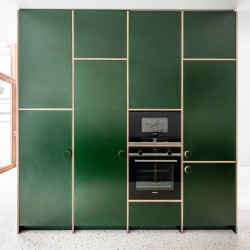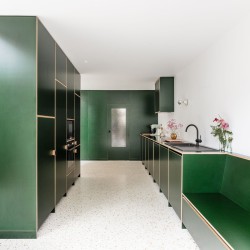House PDC . Antwerp
B-bis architecten . photos: © Lucid
The original house lacked a good relationship with the garden. The lowest part of the original extension at the back of the house was therefore demolished and the roof was raised to install a large glass section.
This way, light can enter deep into the house and the relationship with the garden is strengthened to its maximum. The kitchen has now become a full living area, where the owners live and work.
_
House PDC –
Status – completed – 2020
Location – Antwerp
Client – private
Team – Evert Crols, Dirk Engelen, Sven Grooten, Sebastiaan Leroy, Charlotte Stes


















