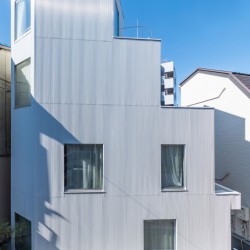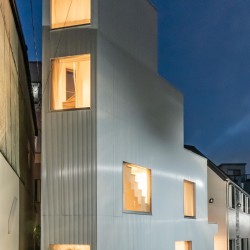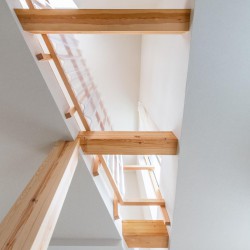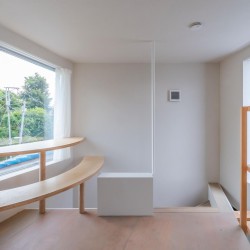OISHI Masayuki & Associates . photos: © Kenta Kawagoe
The site is located in the center of Tokyo and was built on a small land that was sold off. The external form was set back while creating a balcony, slightly higher than the surrounding roof, and the ground floor level was lower than the load of front.
The interior space is divided into 4 layers (there are 2 layers with a ceiling height of 2 m or less) by suppressing the floor height, so that the surrounding environment such as under the road, on the road, on the surrounding 2nd floor, and on the surrounding roof connect with the internal space more finely. Each layer has a continuous space due to the atrium, stairs, and floor level deviation, and is connected to various surrounding landscapes such as the temple grounds and the back alleys. In addition, the partition on the second floor is made like an outer wall to create the outside inside.
_
House in Shinagawa
Location:Shinagawa,Tokyo,Japan
Site area:40.35㎡
Building area:23.93㎡
Total floor area:61.10㎡
Structure:Reinforced concrete and Wood;4 stories
photos: © Kenta Kawagoe




















