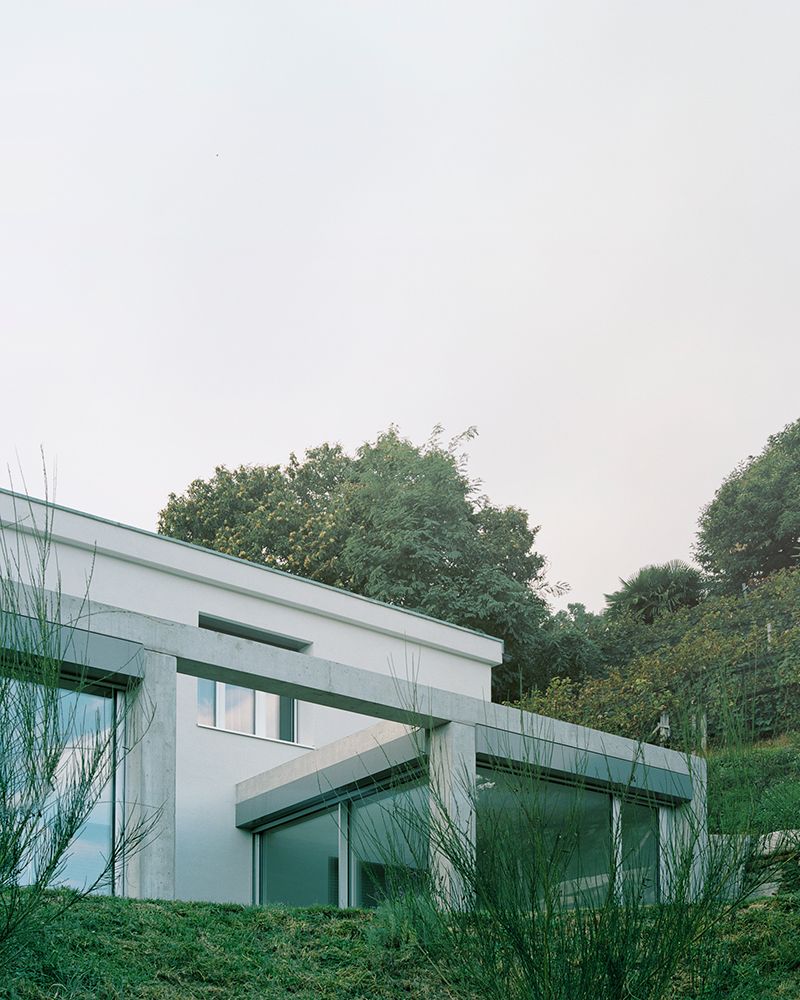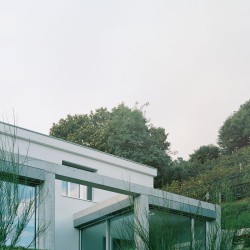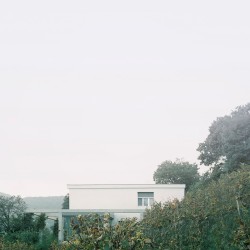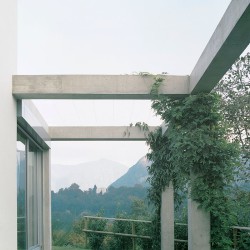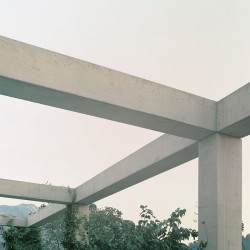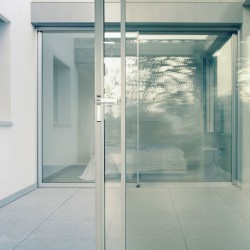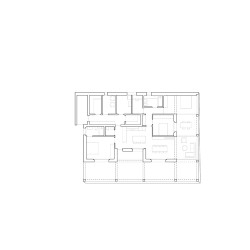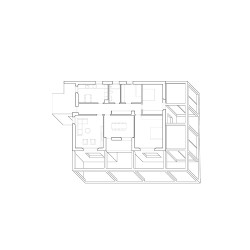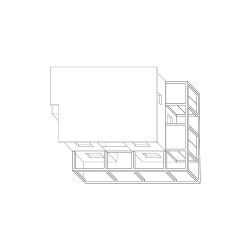DF_DC . photos: © Simone Bossi
A house from the 1970s with two apartments is intervened on to both extend it and open it to the nearby lake, addressing the original lack of views.
The intervention is limited to the ground floor and uses the analogy of “open drawers” protruding from the existing house, forming a series of internal and external spaces. These “rooms” are defined by grid frames resembling the traditional Ticino granite and timber pergolas but built in reinforced concrete. This newly formed podium looks to the south and east – and thus the lake –, benefiting of this condition for the first time. Some “rooms” are enclosed with glazing and integrated to the interior, whereas others remain open as terraces.
A complete revision of the plan is allowed by the extension, integrating small rooms into one single living space with the bedrooms around it. Deep diagonal views result from the new arrangement and the house is given a new stance on the landscape.
_

