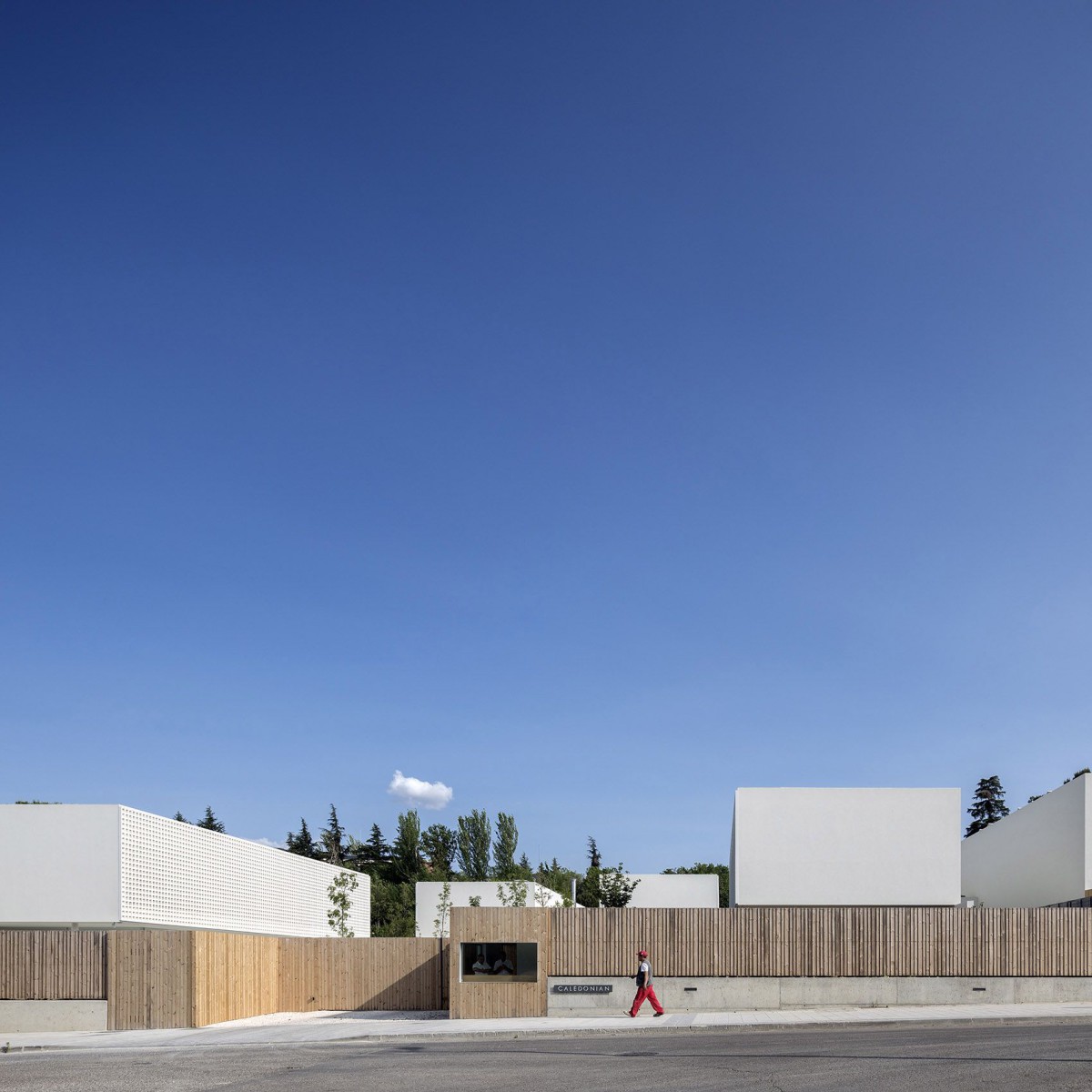studio mk27 . photos: © FG+SG | architectural photography
A housing complex with ten 180 sqm single-family houses on a 6,120m2 plot located 15 minutes from the center of Madrid. This was the client’s briefing.
An internal street cuts the plot in half and separates the two sets of houses. The street, covered in white gravel, does not separate a space for the car and one for the pedestrians; this normally existing limit is diluted and creates a feeling of a linear park.
From the inner street, you can see the slatted wooden walls on both sides and the projections of white volumes, out of alignment between themselves. These volumes house the private areas of each house. In order to maintain the privacy of each residence, the front facade is blind and the side one (bedrooms facade) has a small balcony protected by a cobogó wall. The balconies face the central courtyard of each house and, in this courtyard, each residence has a swimming pool.
On the ground floor is the social area of the house. Large glass panels retract to create total integration with the garden. Escaping the usual configuration of housing complexes, Concept Valdemarín creates, in a simple way, a playful game of volumes and an internal circulation that does not categorize the use of pedestrians or cars.
_
project: valcotos
location: madrid . spain
project: october 2015
completion: july 2019
site area: 6.116 sqm
built area: 3.600 sqm
architecture: studio mk27
architect: marcio kogan
co-architect: suzana glogowski . elisa friedman
interior design: diana radomysler
interior design co-author: pedro ribeiro
project team: raquel reznicek . carlos costa . laura guedes . mariana simas
developer/local architect: caledonian . henrique lopez granado
landscape designer: isabel duprat
contractor: caledonian











































