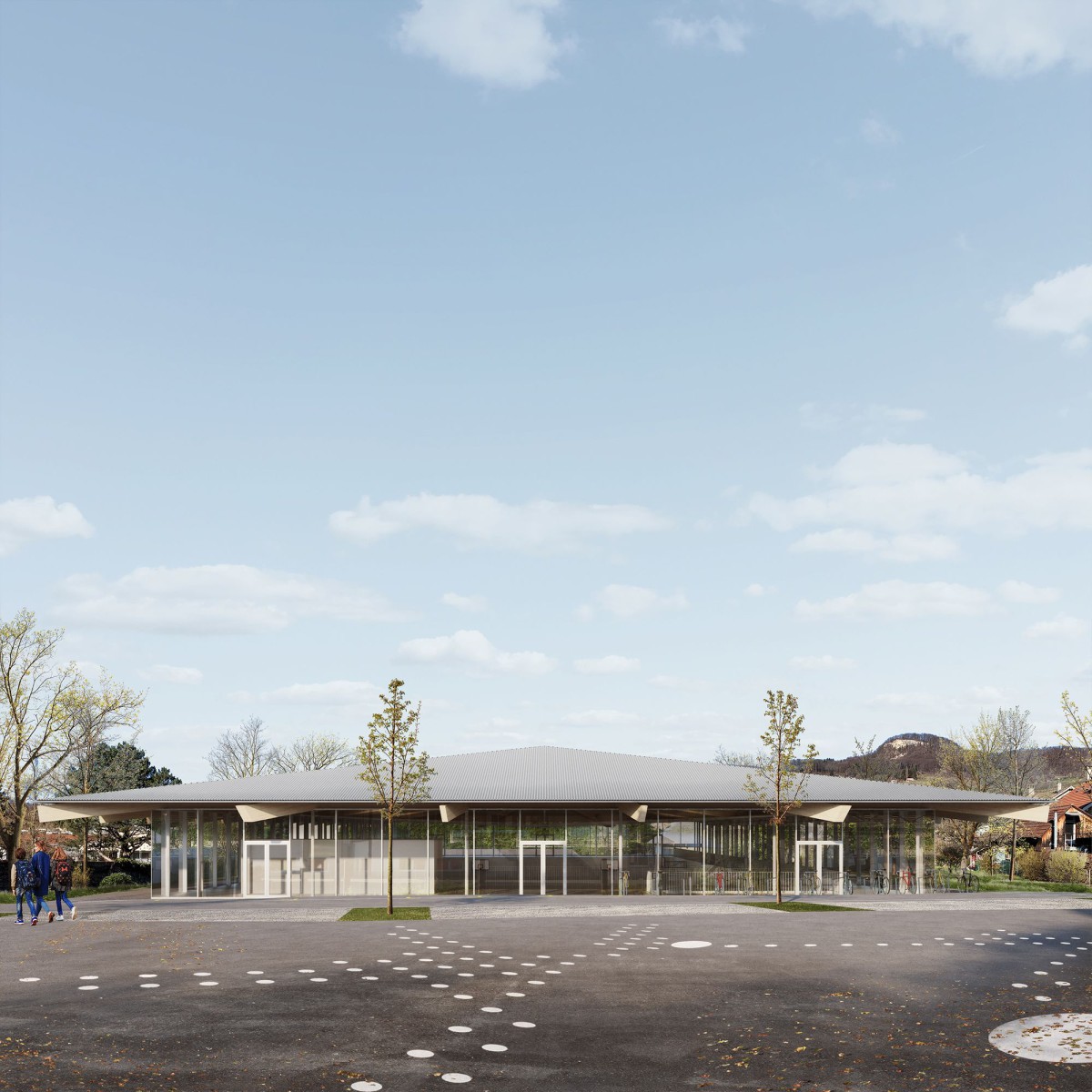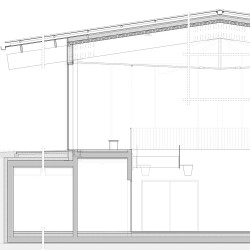Stich & Oswald . renders: © Ponnie Images
The new sports hall is centered in an orchard adjacent to the town’s primary school. The hall’s roof construction in timber and steel effortlessly spans the open ground floor and lowered sports fields. Covering the main spaces like a wooden umbrella, the roof’s peripheral elevation on slender columns sustains a panoramic connection be-tween grandstand and adjacent landscape.
In the transformed orchard, the cantile-vered hipped roof for one resembles the area’s vernacular architecture. At the same time, the hall’s pure form could be that of an ancient temple. Its fragile base thus blending the building into its surrounding analogue to an ephemeral garden pavilion.
_
ELEVEN
Stich & Oswald, Sports Hall Sissach, Switzerland, Competition Entry 2020
Stich & Oswald, Basel and Zurich (Architecture)
PM Mangold, Ormalingen (Timber Construction, General Contractor)
Dr. Neven Kostic, Zurich (Structural Engineer)
Maja Leonelli, Zurich (Landscape Architecture)
HKG Engineering, Pratteln (Electrical Engineer)
Grether + Schaefer, Gelterkinden (Building Services Engineer)
Sanplan Ingenieure, Lausen (Building Services Engineer)
Ponnie Images (Visualizations)
Sebastian Stich
Dr. sc. ETH, Dipl. Arch. ETH







