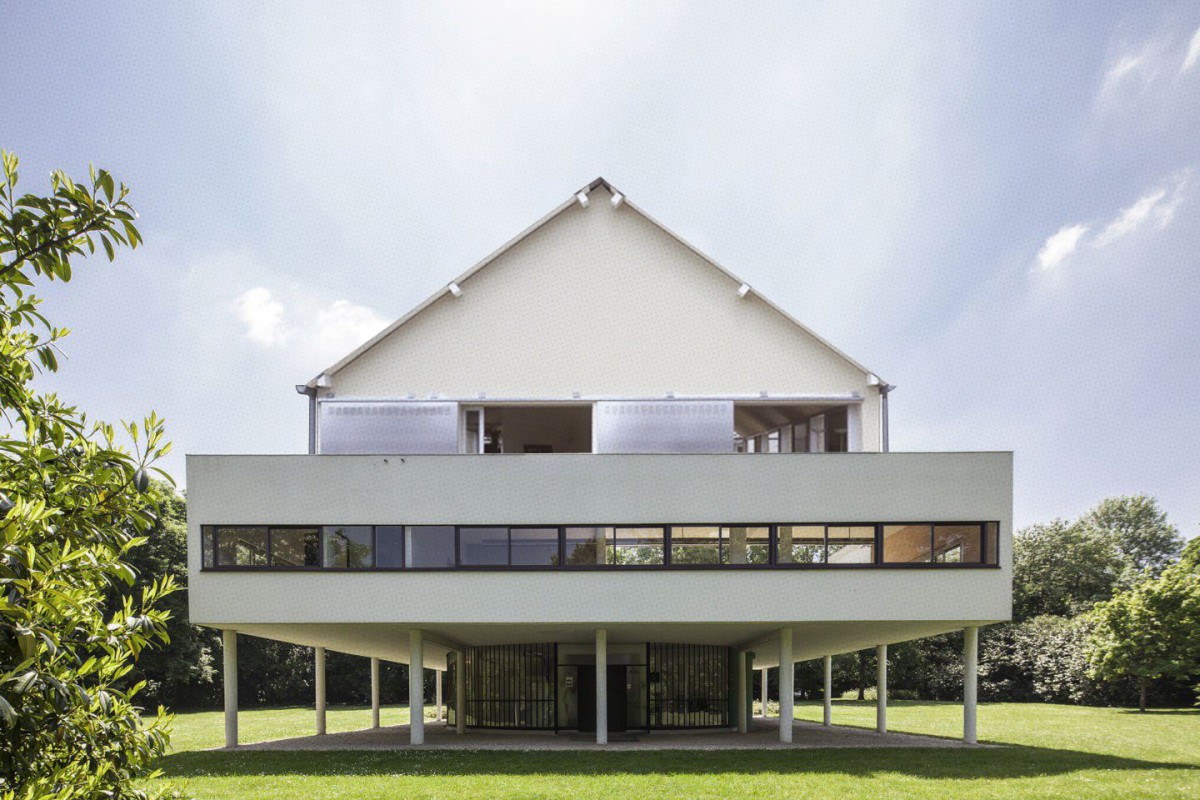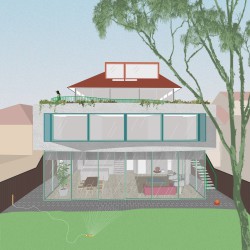The brief was to demolish a free-standing house in Sydney’s eastern suburbs and replace it with two attached dwellings. The typical (sensible?) response to such a brief would be to design a matching pair of side-by-side residences. But there was a catch. Due to the narrow shape of the site and steeply sloping terrain, each residence would consist of a long and thin volume, its floor-plate eroded by copious staircases.
Rather than accept this conventional and compromised outcome, we conceived of an intricate ‘interlocking’ approach: each dwelling is provided with its own living level that occupies the width of the site and connects to the ground, while sleeping spaces for both dwellings are contained in a subdivided middle level. This approach maximises internal amenity, privacy and access to outdoor spaces, allowing for connected but highly individualised dwellings. The architectural outcome is a layer-cake.

By giving each residence its own separate and undivided living level, Double House allows its neighbouring occupants to have their cake and eat it too. The design might be a prototype for preserving the dream of detached housing in the face of ever-increasing densities and land values, or it could just be a cunning way of avoiding the standardised monotony of Sydney housing.
_
Double House by Other Architects
Project team: David Neustein, Grace Mortlock, Jack Gillbanks, Lindsay Mulligan












