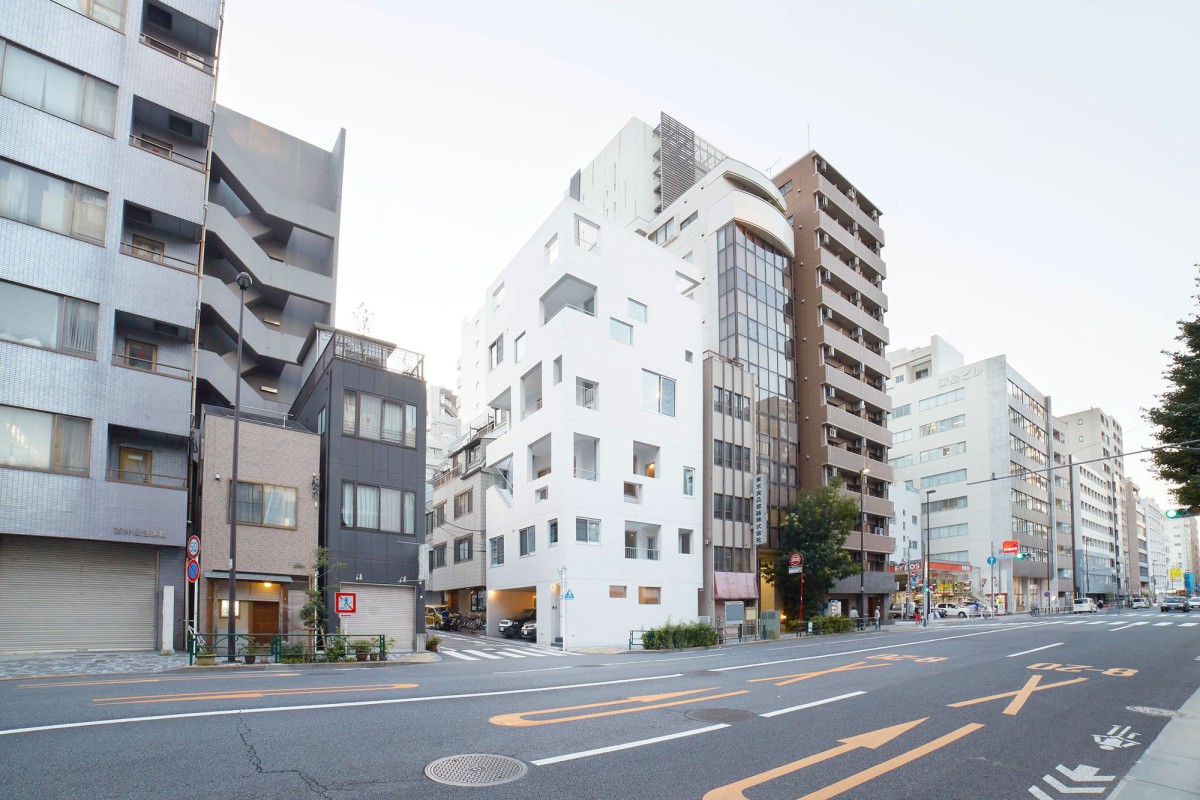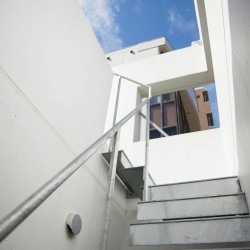Ryosuke Takei+Sho Ohta / OSTR . photos: © Takahiro Idenoshita
I think opening an opening in the wall is an act of creating an environment for living. I would like to create a fundamental house where the wind, light, and scenery get inside and it feels good to live in. In this house, there is an opening that is adjusted so that the line of sight does not intersect with the building on the adjacent land, and an opening that is sensuously provided so that the light and wind will be comfortable at this position regardless of the surrounding area.
Aperture to create [environment for living]
By letting both of them live together, we aimed to create a relationship with the neighboring house, a sense of distance from the city, and a relationship that connects parents and children while keeping them apart.
Margin as [small site]
It is a two-family house planned along the main street in the city center where multi-tenant buildings, condominiums, and hotels are lined up. It has a nested flat structure with terraces and vertical flow lines arranged on the outer circumference. It has a terrace as a buffer, a continuous outdoor staircase, a large and spacious internal staircase, and a landing, and the occupied space of each household and the shared space of two households are inserted in the gap. Through the terraces on each floor, loose connections between households are created.
Although the terrace is semi-external, it is unified with an internal finish, and although the internal stairs and landing are behind the building surrounded by the adjacent building, many openings are provided to create a bright external space. In addition, between the 2nd floor, which is the residence of the parent household, and the 4th and 5th floors, which are the residences of the child household, a margin level is intentionally inserted that does not specify the purpose. The useless place occupies nearly half of the floor area of this house, and we decided to call it a “small site”.
By setting up a number of small lots in a house, users design their own places and live in the same way we think of architecture. Read a book over a cup of tea on the wide and spacious stairs, work on a large landing like a room, have lunch on the terrace like the inside, or use the 3rd floor of the margin as a photo studio. .. By having a “small site” in the building, we aimed to create an instinctive landscape of life and create an “environment for living” that transcends functions.
_
[生きるための環境]をつくる開口 壁に開口を開けることは、生きるための環境をつくる行為だと思う。 内部に風や光、風景が入り込み、暮らしていて気持ちが良いという根源的な住宅。 この住宅では、隣地の建物と視線が交差しないように調整した開口と、周辺も関係なしに、この位置にあると光や風が気持ちが良いだろうと感覚的設けた開口もある。 その矛盾した両者を同居させることで隣家との間合い、都市との距離感、親と子の距離を離しつつ繋ぐ関係を目指した。 [小さな敷地]としての余白 雑居ビル、マンション、ホテルが建ち並ぶ都心の大通り沿いに計画した2世帯住宅である。 外周にテラスや縦動線などを配置した、入れ子のような平面構成になっている。 バッファーとしてのテラス、それと連続する屋外階段、大きくゆとりのある内部階段と踊り場をもち、その隙間に各世帯の占有空間、2世帯の共有空間を挿入した。 各階のテラスを介して、世帯同士のゆるいつながりを生み出している。 テラスは半外部でありながら、内部的な仕上げで統一し、内部階段と踊り場は、隣地の建物に囲まれた裏手にはあるものの、開口を多数設けることで、外部的な明るい空間とした。 また、親世帯の住居である2階と、子世帯の住居である4・5階の間には、あえて用途を規定しない余白の階層を挿入している。 用途のない場所は、この住宅の床面積の半分近くを占め、そこを「小さな敷地」と呼ぶことにした。 家の中に小さな敷地をいくつも設けることで、我々が建築を考えるのと同じように、使い手はその場所を自ら設計して生活をしていく。 幅広でゆとりのある階段でお茶を飲みながら本を読んだり、部屋の様な大きな踊り場で仕事をしたり、内部の様なテラスでランチをしたり、余白の3階を写真スタジオとして利用したり。 建物の中に「小さな敷地」を持つことで本能的な生活の風景を生み出し、機能を超えた「生きるための環境」をつくることを目指した。









































