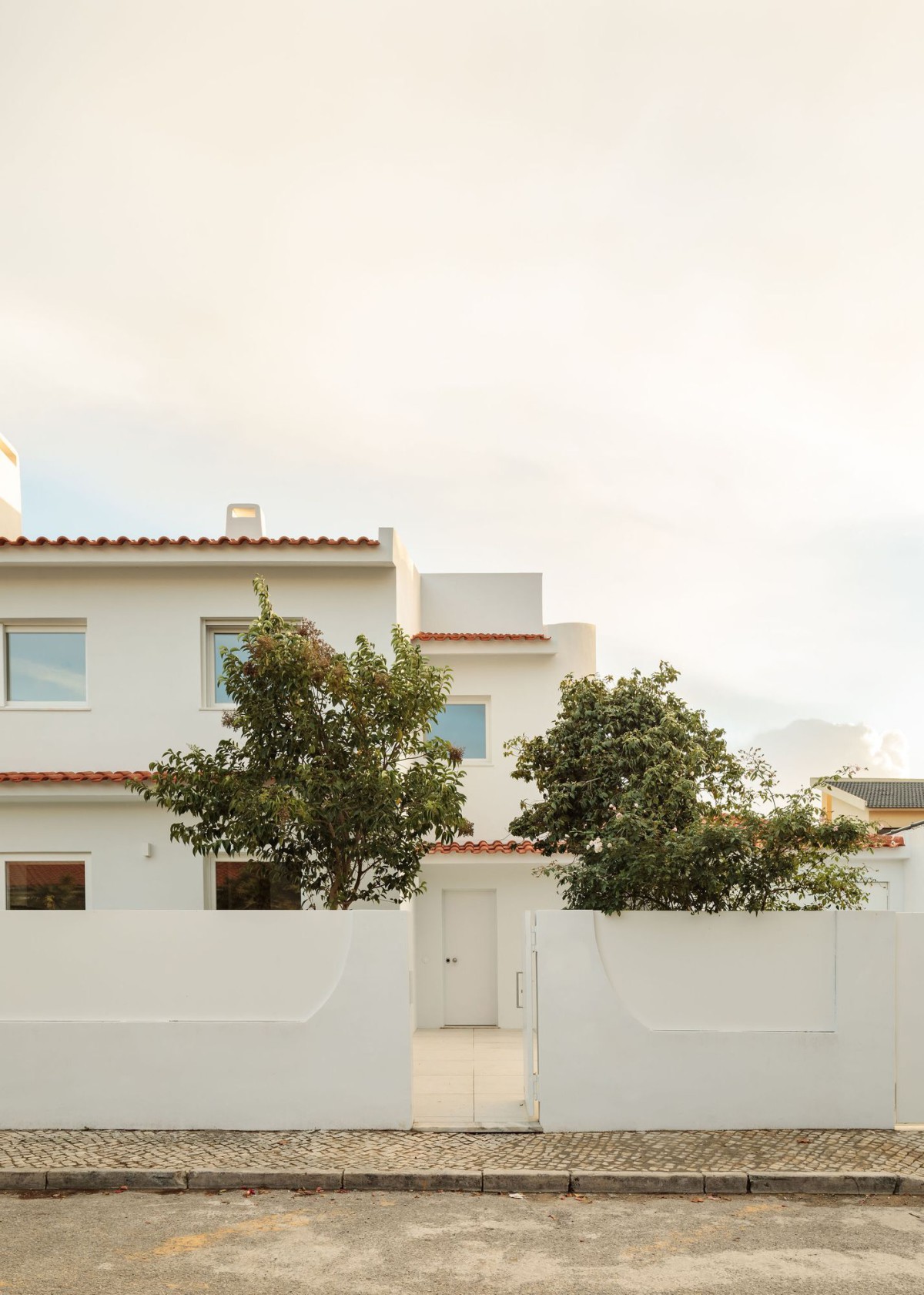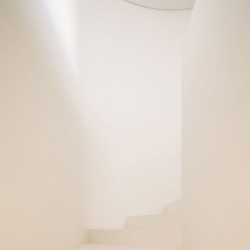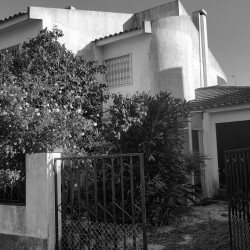Nuno Nascimento . Mattia Caccin . photos: © Francisco Nogueira
The object of our intervention is located in a residential neighborhood, with traditional Portuguese construction from the 80’s, in Cascais.
Empty of any character, the house was marked by successive changes over time, which made it uncharacteristic and deteriorated.
At the external level, our proposal sought to take it to its most elementary level – the volumetry as an expression of its existence, neglected of any ornament – the white walls and the roof Portuguese tiles are the premises of an intervention that seeks to respect its volume, highlighting the cylindrical form that constitutes the interior circulation staircase, and the existing traditional chimneys.
At the interior level, we reorganized the layout adapting it to the needs of the daily life of the new family that will occupy the space, with a radical renovation of its finishes. In line with the exterior, the new materials appear in their most raw and elementary state, with the stone offering a new nobility to the interior of the house, contrasting with the warmth of the birch on the furniture and the oak on the floor.
The staircase appears as the main character in the interior space, assuming its original sculptural aspect on a continuous white surface that embraces it in all its plans.
_
Location – Cascais
Client – Private
Construction – 2019-20
Architects – Nuno Nascimento, Mattia Caccin
Contractor – Tiago Gonçalves
Photographer – Francisco Nogueira
A moradia alvo da intervenção localiza-se num bairro residencial, com construção tradicional portuguesa dos anos 80, em Cascais. Desprovida de qualquer carácter, a casa era marcada pelas sucessivas alterações ao longo do tempo, que a descaracterizaram e deterioraram. A nível exterior, a nossa proposta procurou levá-la ao seu nível mais elementar – a volumetria como expressão da sua existência, descurada de qualquer ornamento – as paredes brancas e o telhado em telha lusa cor de tijolo são as premissas de uma intervenção que procura respeitar o seu volume, rasgando-o pontualmente apenas para uma melhoria das condições de iluminação a tardoz, dando destaque ao volume cilíndrico que constitui a escada de circulação interior, e às chaminés tradicionais existentes. A nível interior, reorganizámos o layout adaptando-o às necessidades da vida quotidiana da nova família que ocupará o espaço, com uma renovação radical dos seus acabamentos. Em consonância com o exterior, os novos materiais surgem no seu estado mais cru e elementar, com a pedra a oferecer uma nova nobreza ao interior da moradia, contrastando com o calor da bétula nos móveis e do carvalho no pavimento. A escada surge como personagem principal no espaço interior, assumindo o seu aspecto escultural original numa superfície branca continua que a abraça em todos os seus planos.




























