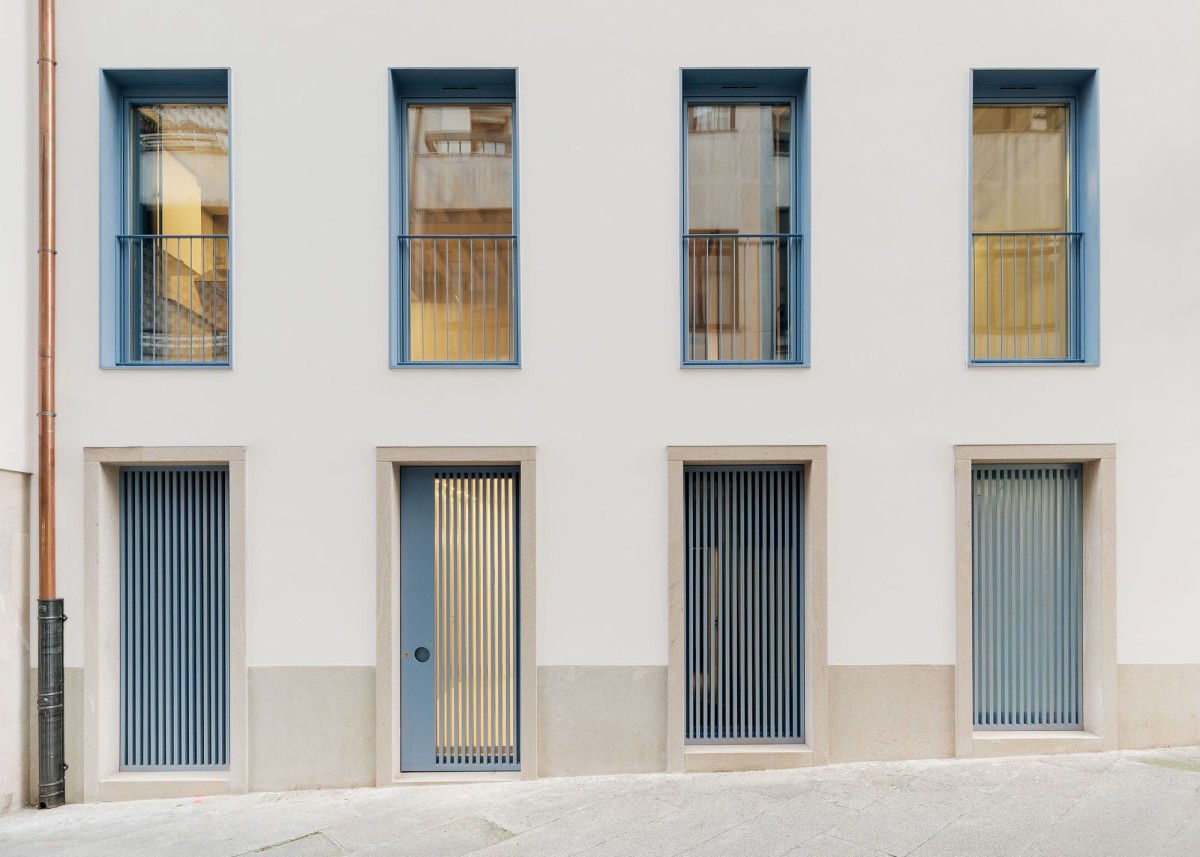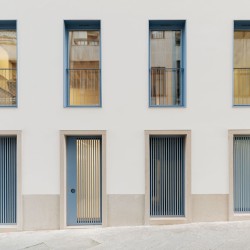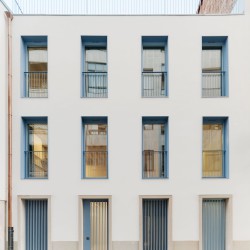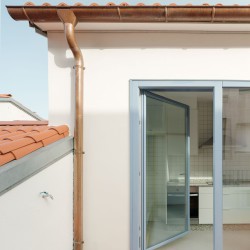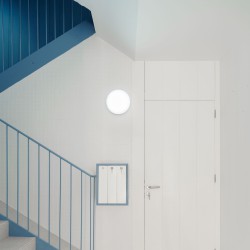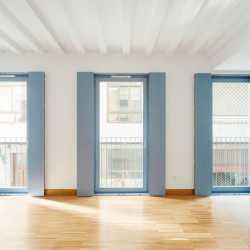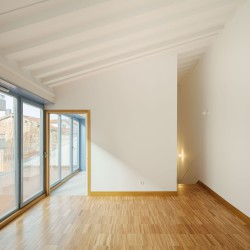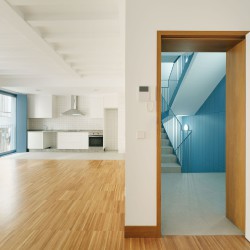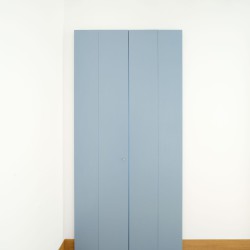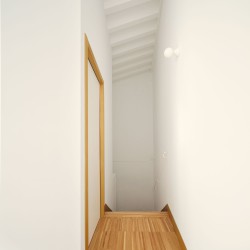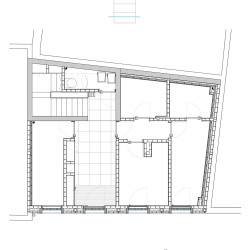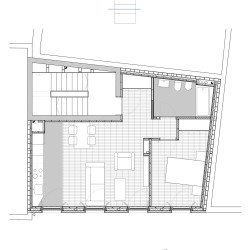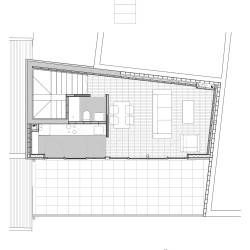Müller.Feijoo . fotos: © Luis Díaz Díaz . + plataforma arquitectura
The rehabilitation works of buildings in a state of abandonment in the historical centers of Galicia promoted by the public administration aim to promote the urban recovery of the most degraded historical centers of different Galician towns. These actions consist of the acquisition and subsequent rehabilitation of properties to be used for publicly-developed rental housing.
The building to be rehabilitated is located in one of the oldest and most degraded areas of the historic center of Ourense.
As a first step, a study of the existing building to be rehabilitated was carried out, from the analysis of its surroundings, its typology, construction systems … etc, to the study of its state of conservation and more visible pathology, to finally propose a rehabilitation proposal with the most suitable solutions for the recovery of the property.
The building is located on Rúa do Vilar in Ourense and has a single facade. Before the intervention, it had 3 floors, a ground floor for commercial use and two upper floors with one house per floor.
After a preliminary study of the possible distribution solutions for the new homes, we decided to propose a two-apartment building that is developed on a ground floor, two upper floors and a last floor set back 3 m. with respect to the main facade, as established by urban regulations.
In choosing the technical solutions, systems were chosen that would allow controlling the demand for heating and cooling, trying to achieve high energy control, mainly through passive measures with the support of active energy efficient systems.
On the ground floor is the access, the common services of the building and the annexes (storage room, laundry room and clothesline) of the two houses. The first floor is occupied by a one-bedroom house, and the program for a 3-bedroom house is developed on the second and third floors.
The proposed construction solutions are characterized by the use of traditional and local materials, such as the pine wood used in the structure, in the light framework system of the enclosures, and the chestnut wood of the exterior carpentry the pavement; a very high thermal insulation, a high air tightness, a thermal installation consisting of low consumption aerothermal and underfloor heating, and controlled mechanical ventilation.
As these are social rental housing , we consider it essential from the beginning of the project to reduce as much as possible the economic bill associated with the energy costs of the facilities, which future tenants will have to assume, so the final objective was to at all times, build a low-consumption building at affordable costs, with a very low energy demand and an efficiency above the standards established by the regulations.
_
Las obras de rehabilitación de inmuebles en estado de abandono en los cascos históricos de Galicia promovidas por la administración publica tienen como objetivo fomentar la recuperación urbana de los centros históricos más degradados de diferentes villas y ciudades gallegas. Estas actuaciones consisten en la adquisición y posterior rehabilitación de inmuebles para destinarlos a viviendas de promoción pública en régimen de alquiler. El edificio a rehabilitar se encuentra en una de las áreas más antiguas y degradadas del centro histórico de Ourense . Como primer paso se realizó un estudio del edificio existente a rehabilitar, desde el análisis de su entorno, su tipología, sistemas constructivos…etc, hasta el estudio de su estado de conservación y patología más visible, para finalmente plantear una propuesta de rehabilitación con las soluciones más adecuadas para la recuperación del inmueble. El edificio está situado en la Rúa do Vilar de Ourense y cuenta con una única fachada. Antes de la intervención tenía 3 plantas, una planta baja destinada a uso comercial y dos plantas superiores con una vivienda por planta. Tras un estudio previo de las posibles soluciones de distribución de las nuevas viviendas, decidimos proponer un edificio de dos viviendas que se desarrolla en una planta baja, dos plantas superiores y una última planta retranqueada 3 m. respecto a la fachada principal, tal como establece la normativa urbanística. En la elección de las soluciones técnicas se optó por sistemas que permitieran controlar la demanda de calefacción y refrigeración intentando alcanzar un alto control energético, principalmente mediante medidas pasivas con el apoyo de sistemas activos energéticamente eficientes En la planta baja se sitúa el acceso, los servicios comunes del edificio y los anexos (trastero, lavadero y tendedero) de las dos viviendas. La planta primera está ocupada por una vivienda de un dormitorio, y en la planta segunda y tercera se desarrolla el programa de una vivienda de 3 dormitorios. La soluciones constructivas propuestas se caracterizan por el empleo de materiales tradicionales y de proximidad, como la madera de pino empleada en la estructura, en el sistema de entramado ligero de los cerramientos, y la madera de castaño de la carpintería exterior el pavimento; un aislamiento térmico muy alto, una elevada hermeticidad al al paso del aire, una instalación térmica formada por aerotermia de bajo consumo y suelo radiante, y ventilación mecánica controlada. Al tratarse de viviendas de promoción pública de alquiler de carácter social consideramos primordial desde el comienzo del proyecto reducir al máximo la factura económica asociada a los gastos energéticos de las instalaciones, que los futuros inquilinos tendrán que asumir, por lo que el objetivo final fue en todo momento construir un edificio de bajo consumo a costes asequibles, con una demanda energética muy baja y una eficiencia por encima de los estándares establecidos por la normativa.

