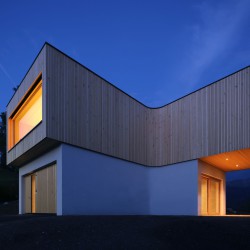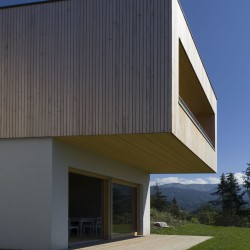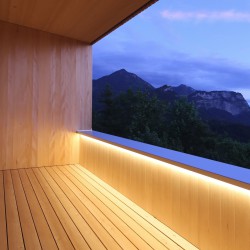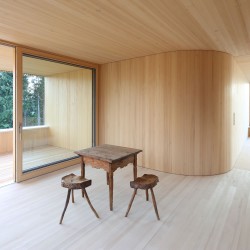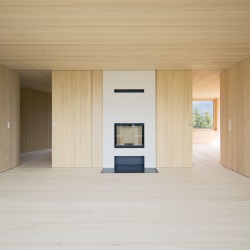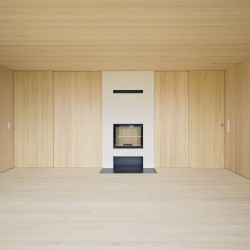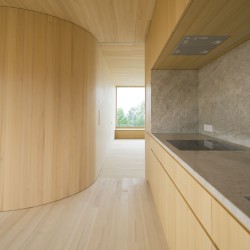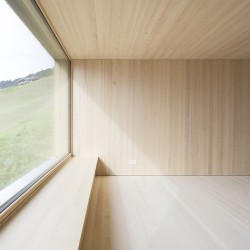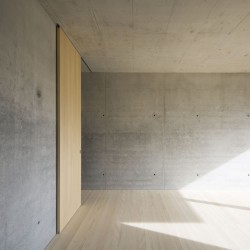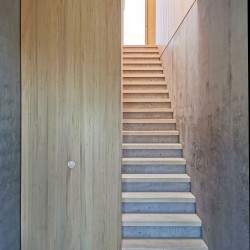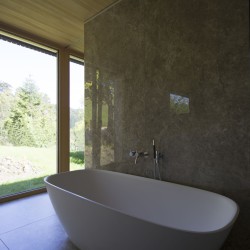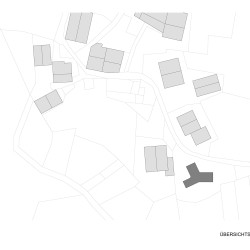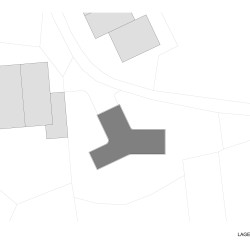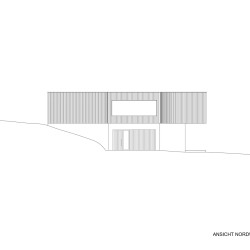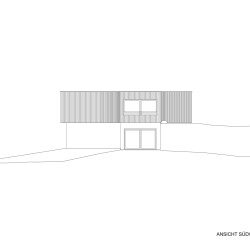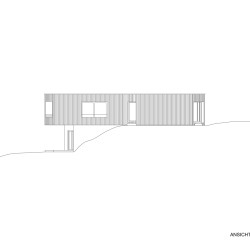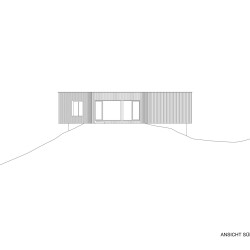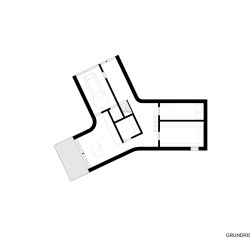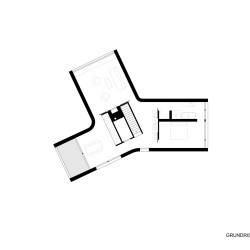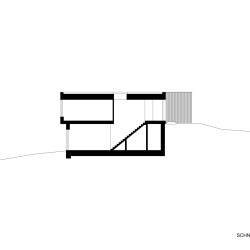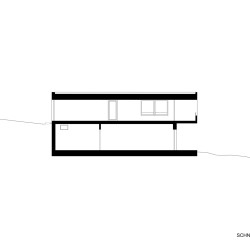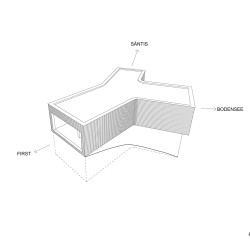Y-Haus . Dornbirn
juri troy architects . photos: © juri troy architects
A small property located on a hill close to Dornbirn lies in a core of Rheintalhouses. The building is oriented towards three main views: the Säntis, the Bodensee and to the First.
The house has a massive foundation made out of concrete on which a timber contruction arises. In the rooms, as well as on the façade silver fir was used. Around a central core with the staircase, the kitchen and the chimney an open space was planned. The different rooms can be separated by sliding doors.
_
Die kleine Parzelle oberhalb von Dornbirn liegt in einem intakten Kern von Rheintalhäusern. Das Gebäude richtet sich an den drei Hauptausblicken aus: dem Sänits, dem Bodensee und in Richtung des First. Das Haus steht auf einem massiven Sockel aus Stahlbeton, darauf steht ein Holzriegelbau mit Holzmassivdecke. Im Innenraum kommt wie auch an der Fassade Weißtanne zum Einsatz. Ein offener Raum öffnet sich rund um den zentralen Kern, welcher neben der Treppe auch den Kamin und den Küchenblock enthält. Die einzelnen Räume sind bei Bedarf auch durch Schiebetüren abtrennbar.


