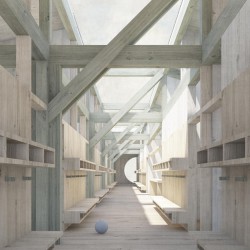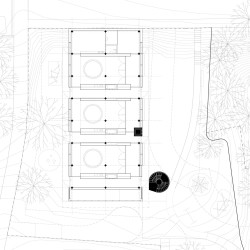The new kindergarten and day care building emerges at the limits of the forest “Am Waldrand” creating a dialogue between the forest and the materiality of the building, between the children and the nature.
AM WALDRAND
The new building is placed on the north edge of the plot in a compact way, in order to leave as much open space to the south as possible. With this position the building overviews the whole playground and generates a topographic connection with the upper level of the Gerhalde school. In this way the building functions as a bridge supporting all the natural daily flows of the children.
The two related, but at the same time independent programs, are segregated in two different floors and connected only through an outside stair. This radical decision is just a matter of making the building as compact as possible, as well as giving the inside structure as much flexibility as possible for future transformations.
The position of the building in the middle of the plot makes difficult to mark a clear address. Through the materialization and formality of the spiral stair, the address to the building is enhanced.
The building is completely built in timber. This creates not only a much stronger relation with the surroundings but helps as well to reduce the ecological footprint of the building, by introducing prefabricated and dry assembled construction. The mixed concrete slabs help to increase the mass of the building. This, together with natural ventilation and sun protection, enables an adequate climate behaviour, both in summer and in winter.
_
Competition entry for a kindergarten and day care in Idastrasse, St. Gallen, Switzerland
Finalist, “Engere Wahl” (6-9 from 185 Proposals)
February, 2020
Team:
Garbizu Collar Architecture
Jon Garbizu Etxaide
Victoria Collar Ocampo
Location:
St. Gallen, Switzerland
Information:
Surface Area: 1231 m2










