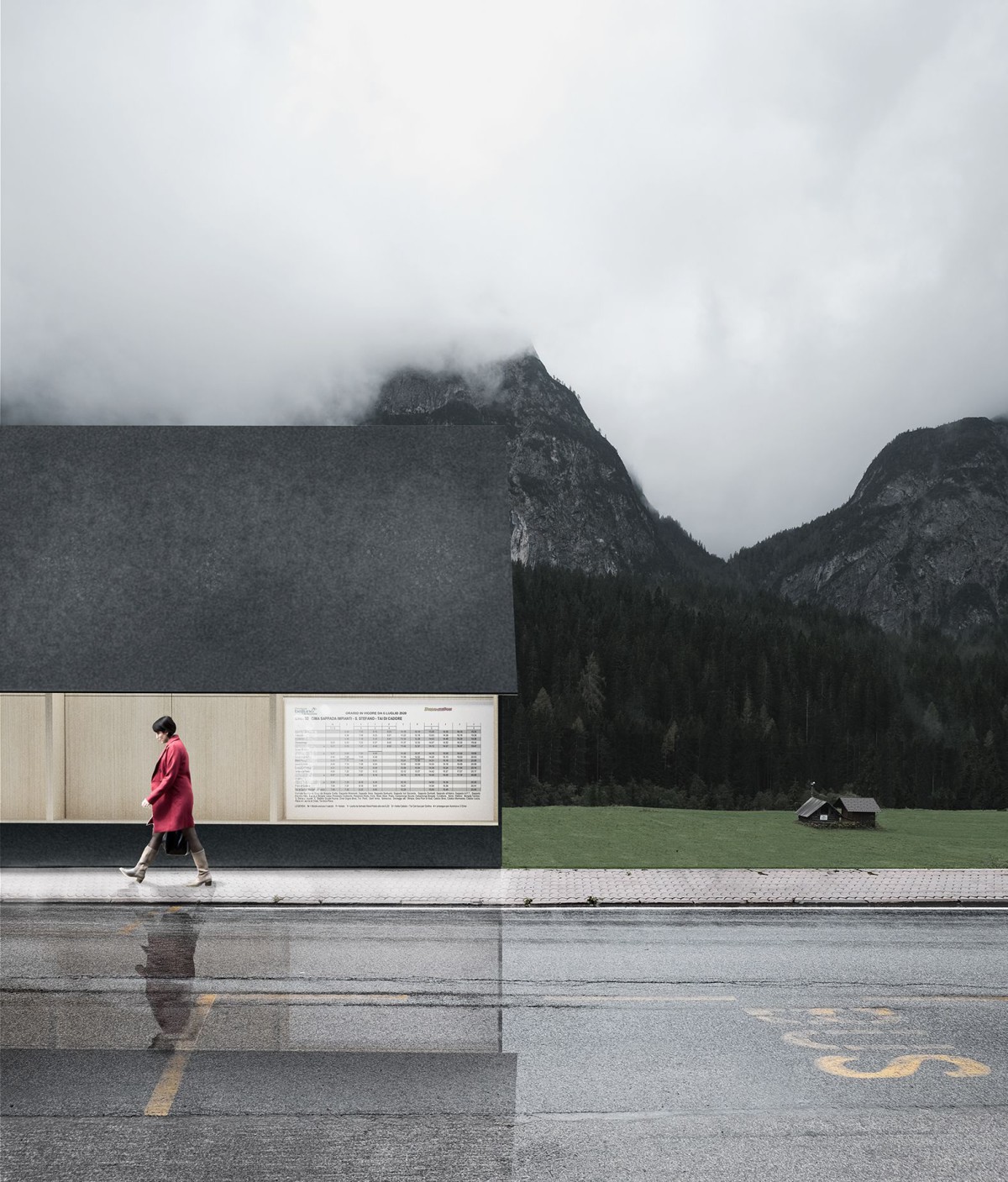The project proposal for the elements of urban furniture aims towards the valorisation of Sappada, re-elaborating certain foundational traits that determine its image in a contemporary key. The proposition entails a new setting made of small contemporary objects belonging to the same family and able to perfectly complement the atmosphere of the borough. The first decision involved the aesthetic unification of the various required interventions, as if they were notes belonging to a single musical score; in this manner the unitary character of the town is reinforced, imprinting a clear mark that becomes familiar and recognisable, avoiding an accumulation of figures with differing languages.
The bus stop, the information boards, the welcome facilities for the town and for the historical boroughs are thus traceable to a single nucleus of conceptual references; these are subtly connected to the world of American plastic art and particularly to the works of Richard Serra and Donald Judd, who often work with elementary figures sitting in the landscape, generating subtle interferences and employing repetition and seriality as tools of expression.
The reflections at the foundation of the proposal create a system of series of stimuli deriving from different “worlds”. The first recurring image in describing Sappada is that of a borough defined by its theory of pitched roofs laid over the surrounding natural landscape. From here, a simple volumetry that takes the form of intersecting vertical and inclined planes is defined. A second and more subtle reference is tied to the notion of alpine architecture as a system gifted with two souls: an external one, composed of simple and rigorous volumes and which assumes the role of protective shell – generated by intimate and welcoming spaces – hosting a private dimension. If in vernacular buildings the dimension of the protective shell is defined by light and inclined roofing, cladded in raw metal sheets, the internal dimension is characterised by the use of essences of local wood like pine and fir. This reflection is translated to the formal language and to the choice of materials for the base solution, which becomes by consequence ambivalent; as much hard and monolithic externally (through the metallic painted sheet) as it is warm and familiar internally (panels and bas-reliefs in fir). This marked dualism has furthermore suggested the idea of objects that “reveal” their content, like impenetrable boxes or closed books that “open” themselves to the citizenship to tell the story and culture of the place.
_
Project team: Alessandro Tessari, Matteo Bandiera
Project: City Center regeneration
Status: International Competition. First Prize
Date: 07.2020











