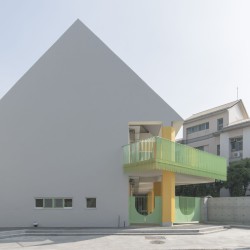Ospacearchitects . photos: © Wei-Tze Chun
Tung Yuan Kindergarten is a 2-story concrete building located in an industrial neighbourhood at the outskirt of Taichung city. With total floor area of 725m2, this work attempts to construct children’s cognition and imagination of space. Through the indivisible arrangement of structure and elements, scale and place, school architecture can also return to the introverted thinking of architecture itself.
This building situated in the north-west corner of the campus, facing the existing 6M roadway which forms an angle close to 45 degrees between the road and the existing building. The configuration of the building conforms to the road while the recessed entrance canopy is then turned 45 degrees to align the exiting campus axis. This canopy is supported by a 45 degrees column that forms the activity terrace on the 2nd floor. The front elevation is constructed as a typical archaic house shape with double pitched roof outline, it corresponds to the roof of the existing buildings and the domestic houses nearby. This white abstract façade becomes the first community’s impression of Tung Yuan Kindergarten.
On the 2nd floor, there is a huge Y-shaped column, which supports the double pitched concrete roof. This Y-shaped column is formed by the intersection of three same sized columns, forming a perpendicular relationship with the roof. It is split column structure not only has the visual appearance of force transmission but also the physical feature of sensing the heaviness of the big roof. The column is then rendered in bright yellow, which turning it into a legible architectural element of this children’s learning place.
_
Project Name : Tung Yuan Kindergarten
Location : Taichung, Taiwan
Clients : Tung Yuan Elementary School
Year : 2018 – 2020
Program : Kindergarten
Budget : 575,000 USD
Design : Ospacearchitects
Project Manager : Tsai-Rong Ho
Structure Engineer : Giant Home Engineering & Consultants
MEP : Heng Shuen MEP Engineering
Wayfinding System : Path & Landforms
































