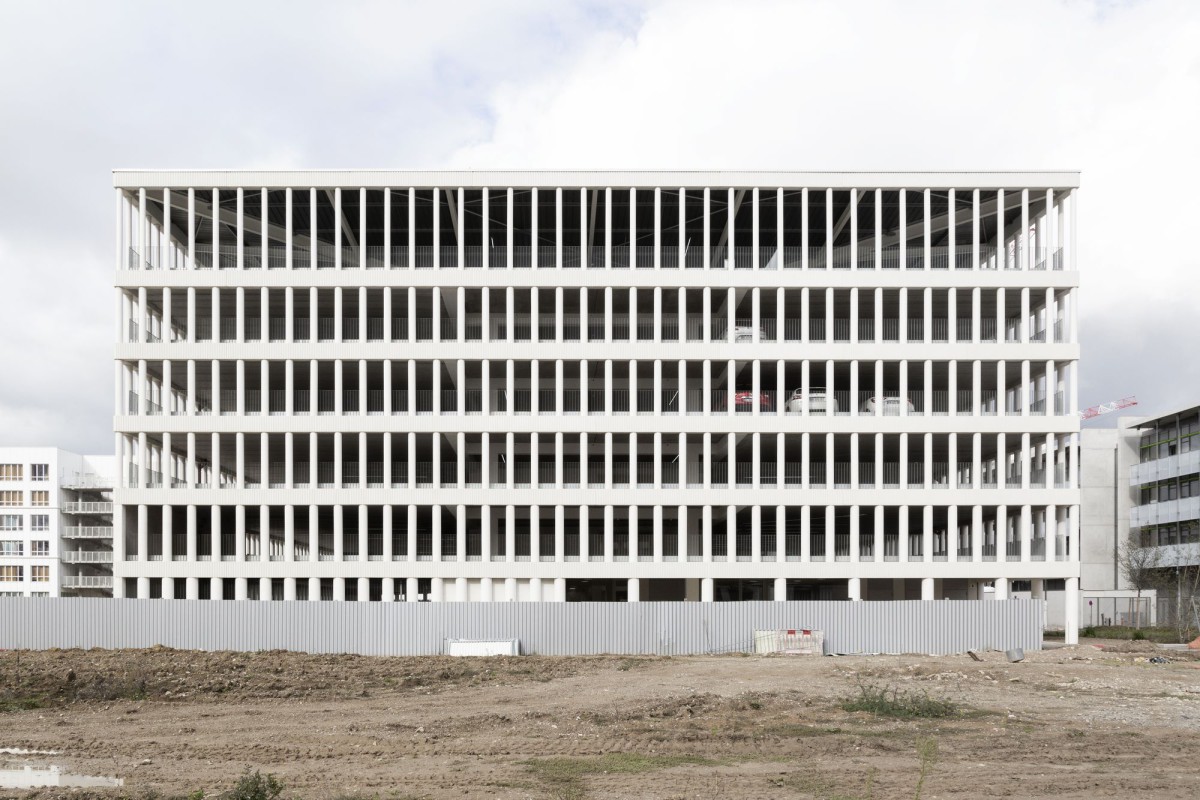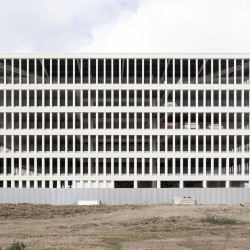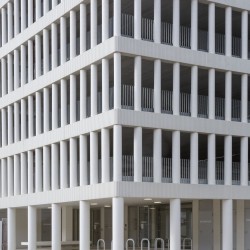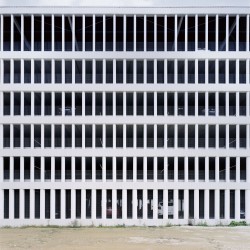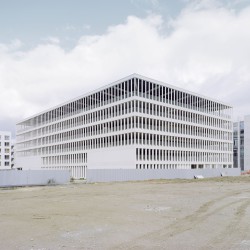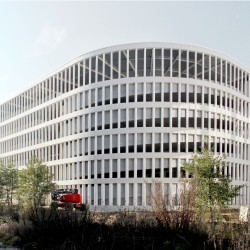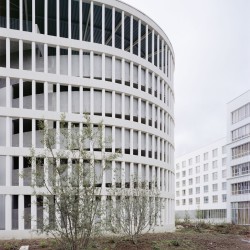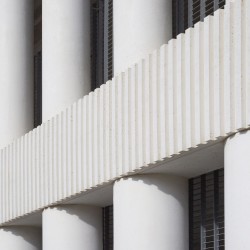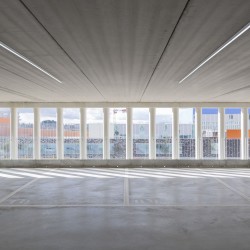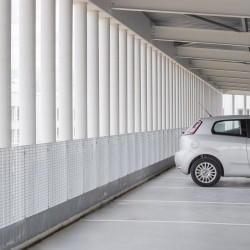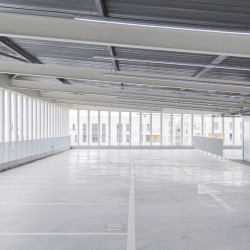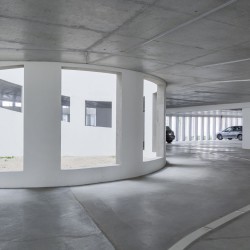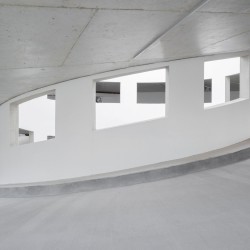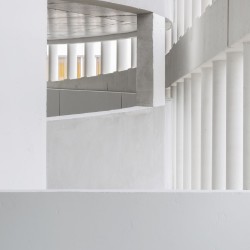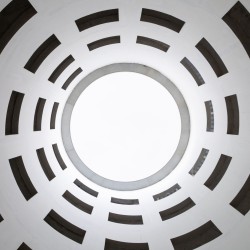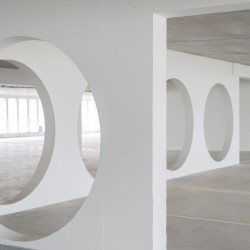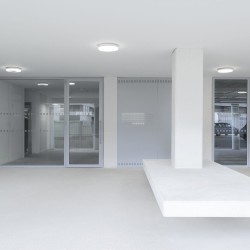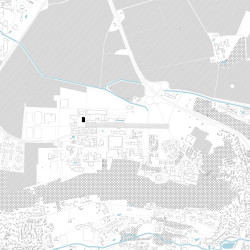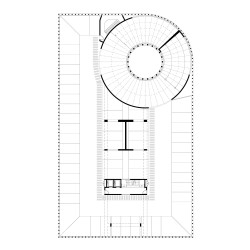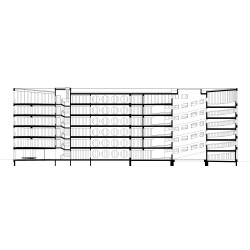GaP architects representative . UN1ON associated architects . photos: © Emilie Vialet . © Guillaume Greff
The Moulon district is part of the Paris-Saclay university campus. It is organized around a major public space called “Le Deck”, 900m long by 60m wide, giving access to the Grand Paris underground and around which major programs such as the “Ecole Normale Supérieure” or the Learning Center of Paris-Saclay University are established.
The parking building is located in the north-east corner of this large unifying space. Its facades feature 1,200 white concrete columns with diameters gradually decreasing towards the upper floors, expressing the similarly gradual reduction of loads. All are load-bearing and were cast on site using a specific tool designed by the construction company. The lintels shaping the edges of the floor are made of prefabricated concrete modules. A matrix added to the formwork made it possible to give them a vertical grooving which attenuates the presence of construction joints.
The facades are the obvious and literal expression of the building’s structure. The white concrete, only material present on the facade with the metal railings, reinforces the unitary character of the architecture. The rhythm of the columns produces a kinetic effect and depending on the viewpoint of the pedestrian passing by the neighboring streets, the parking lot appears successively as a compact white mass or as a filter unveiling the vehicles parked there.
The organization of functions and circulation is clear and fluid. The ramp giving access to the upper floors is considered as an event. It is expressed on the facade behind the columns and is the opportunity for a singular treatment of the angle between the street and the interior of the urban block. To the south-east of the car park, facing the large avenue, the public is greeted in a recessed space, equipped with a large white concrete bench and revealing the parking space through a large glazed opening.
_
PARKING SILO DE MOULON IN THE PARIS-SACLAY CAMPUS
Location :
Paris-Saclay Campus, city of Gif-sur-Yvette (91190), France
Dates :
Competition and studies : 2017-2018
Construction : 2019-2020
Built area and cost of construction :
10980 m2
4 540 000 euros excluding taxes
Program :
315 parking places (2 levels of public parking and 3 levels of residential parking)
Bicycles parking
Main materials :
White concrete
Galvanized steel for roofing, and joinery
Architects :
GaP architects representative and UN1ON associated architects
Design team : Hugues Grudzinski, Benoit Streicher, Jean-Nicolas Ertscheid
Site management : Pascale Colin
Project management :
DReAM
Bruno Halluin, Director
Adrien Satier, Opération manager
Urban developement :
EPAPS, Etablissement Public d’Aménagement Paris- Saclay
Urban and landscape design of the Moulon district :
Atelier Germe et Jam, Architects and town planners
Jean-Marc Bichat
Bruel-Delmar, Landscape
Christophe Delmar
Technical studies :
EPDC
Building compagny :
CMEG, Building contractor, structure and prefabrication
Gilles Florentin, Managing director
Alain Petit, Commercial director
Photographic credit :
Emilie Vialet
Guillaume Greff

