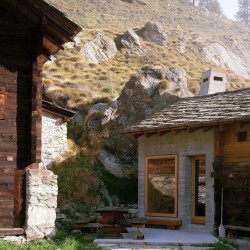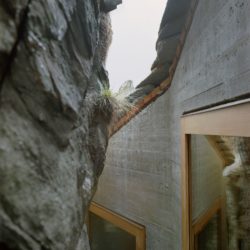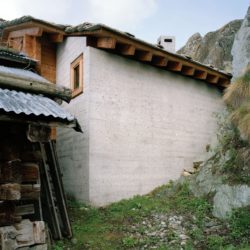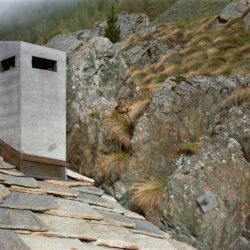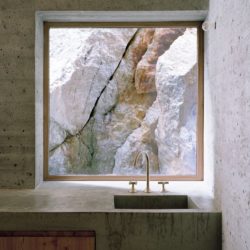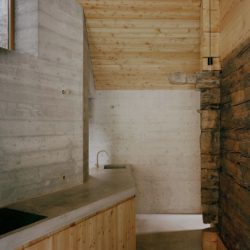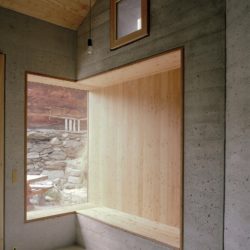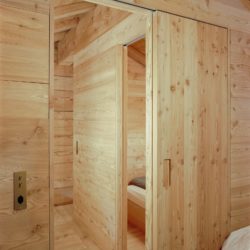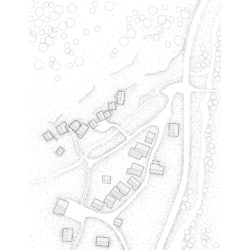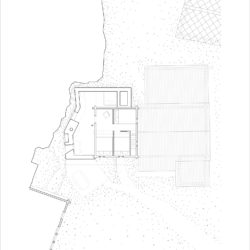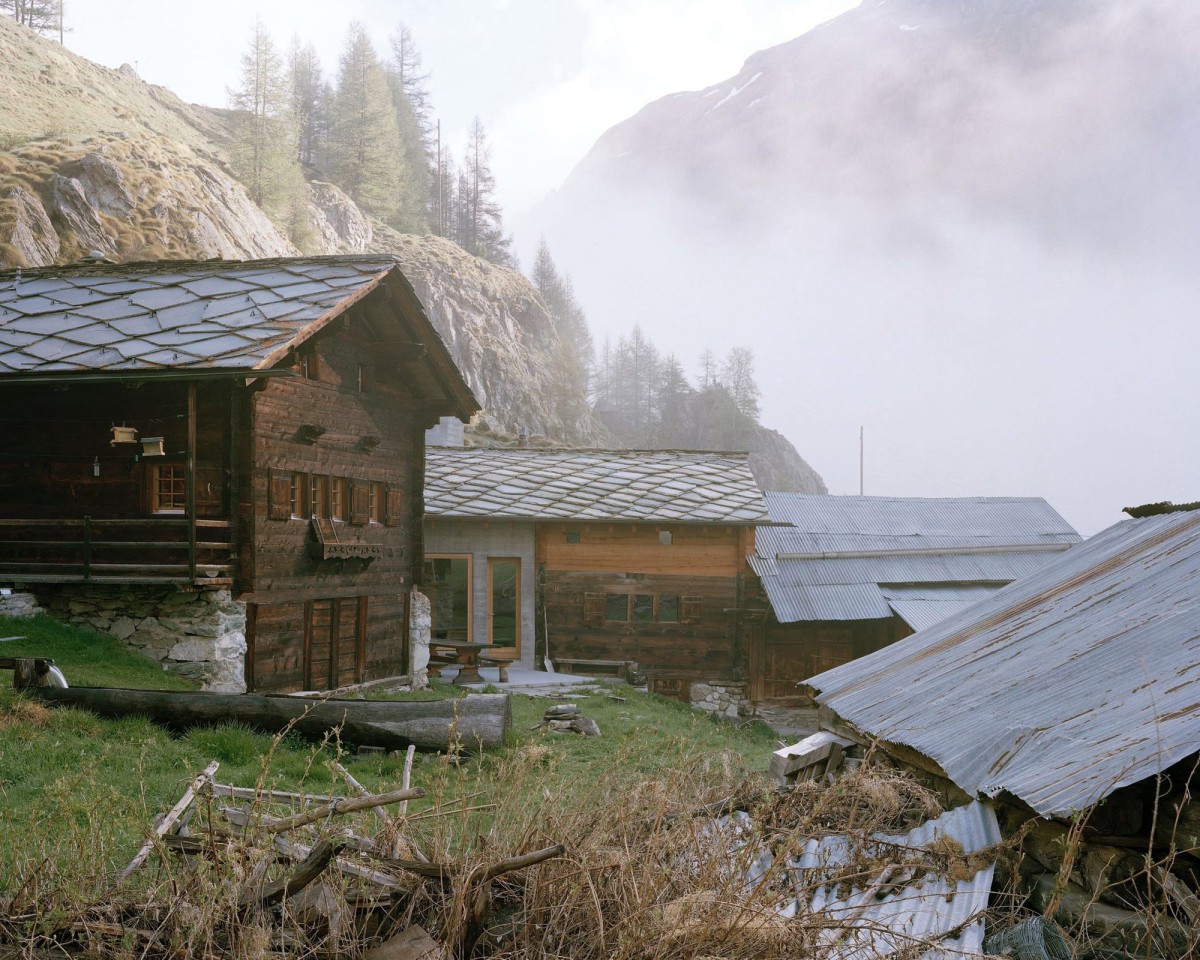
Deschenaux Follonier . photos: © Joël Tettamanti
The project is located in the hamlet Lù Chatarme, near the village Arolla, at the far end of the valley called Val d’Hérens. Since the origin of its construction, this traditional mountain chalet has sheltered its owner for a few months per year. He climbs up here at 1850 meters above sea level to graze his cows. The project takes root in the dialogue with the farmer, in the customs of the place, in its history. How to keep the specific features of a mountain shelter, while enhancing its hosting potential, its habitability, and its comfort?
The first idea is to preserve the main wooden room. Only a stair is created, allowing you to get to the first floor where six persons can now spend the night. The wood that is used for the first-floor construction contributes to the area’s history and even the family’s history. The wood comes indeed from a little larch forest owned by the family, whose trees have been planted in the time of the first construction of the chalet. It is as if the trees had grown next to the chalet, in order to enable it to last. It looks like a solidarity of nature towards the construction. A gift, calling for a return?
The mineral part of the chalet has been transformed in a way that expresses this return. The construction doesn’t stand up against the rock, it doesn’t destroy it to establish itself. Moreover, the mineral part of the chalet gently slips between the rock and the existing built construction. The lines of the rock guide the drawing plan, and the cross-section reveals how the construction rises against the rock without touching it. The concrete is distinct from the rock, yet they share the same mineral nature. Their unity is expressed even by the color of the iron oxide of the rock, which is recalled by the wooden window frames.
The typical atmosphere of a mountain shelter spreads through the construction and the way the spaces are heated. The timber walls are left raw, with no insulation. The spaces are low and dark, slowly heated with the original wood stove. This essential component of a mountain chalet is reflected by the new concrete fireplace that is built in the mineral part of the construction. Here, the fire is completely different: the fireplace is wide open and it gives an intense heat. A new atmosphere is created, thanks to the visibility of the fire, revealed and contrasted by the cold-looking concrete. We can share a swiss Raclette or a local Ruschia while gazing at the flames and hearing their crackling.
_
Le projet se situe dans le hameau Lù Chatarme, à promité du village d’Arolla, au fond de la vallée du Val d’Hérens. Depuis l’origine de sa construction en 1860, le mayen permet d’abriter son propriétaire quelques mois dans l’année qui monte ici à 1850 mètres d’altitude pour faire pâturer ses vaches. Situation initiale Le projet débute dans le dialogue avec le paysan, avec l’usage du lieu et son histoire. Comment faire perdurer le caractère propre d’un mayen de montagne, tout en augmentant son potentiel d’accueil, d’habitat et de confort ? Ébauche du projet La première idée du projet est de conserver la pièce principale en bois. Seul un escalier est créé, pour accéder à l’étage qui peut maintenant accueillir 6 personnes pour la nuit. Le bois utilisé ici permet de prolonger l’histoire du lieu, et même l’histoire familiale. En effet, celui-ci provient d’une petite forêt de mélèzes appartenant à la famille, où les arbres furent plantés à la même époque que la construction du mayen. Il semble que les arbres ont grandi à côté du bâti pour permettre à celui-ci de perdurer dans le temps, telle une solidarité de la nature à l’égard du construit. Un service rendu… appelant un retour. Ce retour s’exprime, pour ainsi-dire, dans la transformation de la partie minérale du mayen. L’intervention ne va pas s’imposer au rocher, le détruire pour s’implanter en confrontation avec lui. Elle va plutôt se glisser délicatement entre la roche et l’existant. Les lignes du plan suivent celles du rocher, et la double hauteur s’érige contre lui, sans le toucher. L’intervention en béton est bien distincte de la roche. Pourtant, leur minéralité les rassemble, et leur unité s’exprime jusque dans la couleur de l’oxyde de fer présent dans la roche, rappelée par la menuiserie. Étude du projet L’ambiance propre au mayen de montagne imprègne la construction du projet, et la façon dont sont chauffés les espaces. La construction en madriers est laissée brute, sans isolation. Les espaces, bas et sombres, sont chauffés lentement avec l’inertie du pierre-ollaire d’origine. Cet élément central d’un mayen trouve son écho dans la nouvelle cheminée en béton où le feu acquiert un tout autre statut. Complètement ouvert sur l’espace en double hauteur, il fournit une chaleur rapide et intense. La visibilité du feu, contrastée et révélée par l’apparence froide du béton, provoque une nouvelle ambiance. On peut alors y faire la ruschia ou la raclette, en contemplant les flammes et en écoutant le vif crépitement du bois.


