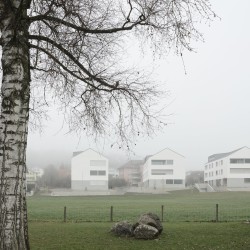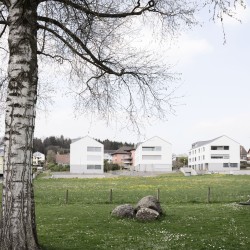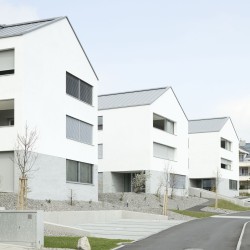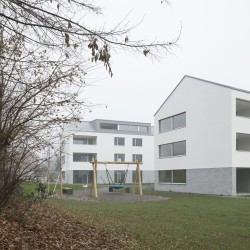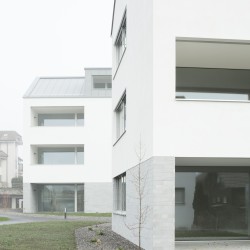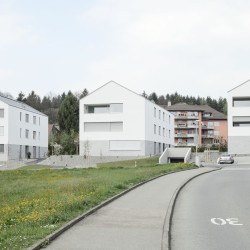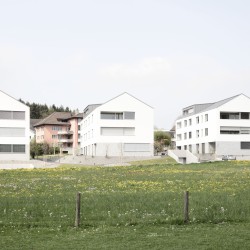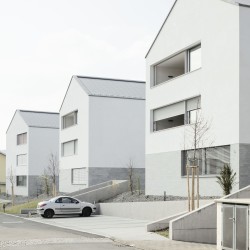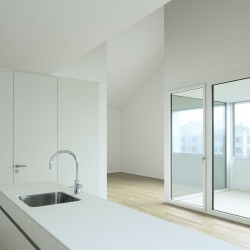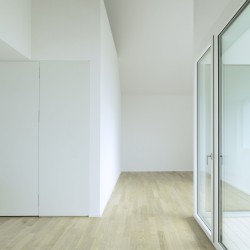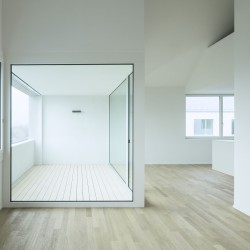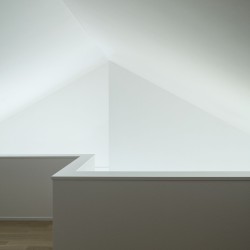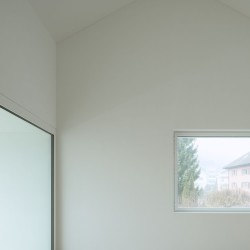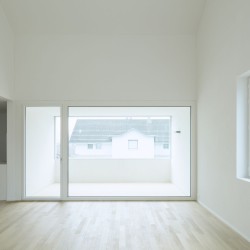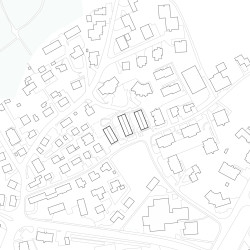blgp architekten . photos: © Claudia Luperto
Hochdorf is the social center of the Lucerne Lake Valley and has grown steadily over the past ten years. The community has just under 10,000 inhabitants.
The site on which the three apartment buildings are being built is located on the northern edge of the village on Moosstrasse.
Design plan
The construction field rises slightly towards the northeast and will remain largely unchanged. The curved path divides the site into three areas and connects the new building entrances with the existing path of the quarter.
The three row buildings develop at different depths in an east-west direction. Their compact, narrow structures take up the existing building structure of the quarter and incorporate it into the further project development.
Residential development
The design seeks a balance between development and exterior space on the site and, through the disposition of the buildings, creates a flowing open space that connects the settlement area and fallow green spaces.
In the apartment buildings, the condominiums and rental apartments offer different living qualities and outdoor spaces. Elements are repeated and combined with the open space in a variety of ways, creating a broad spectrum of apartment types despite the small size of the settlement.
Design plan residential quarter and housing development Moosstrasse, Hochdorf
_


