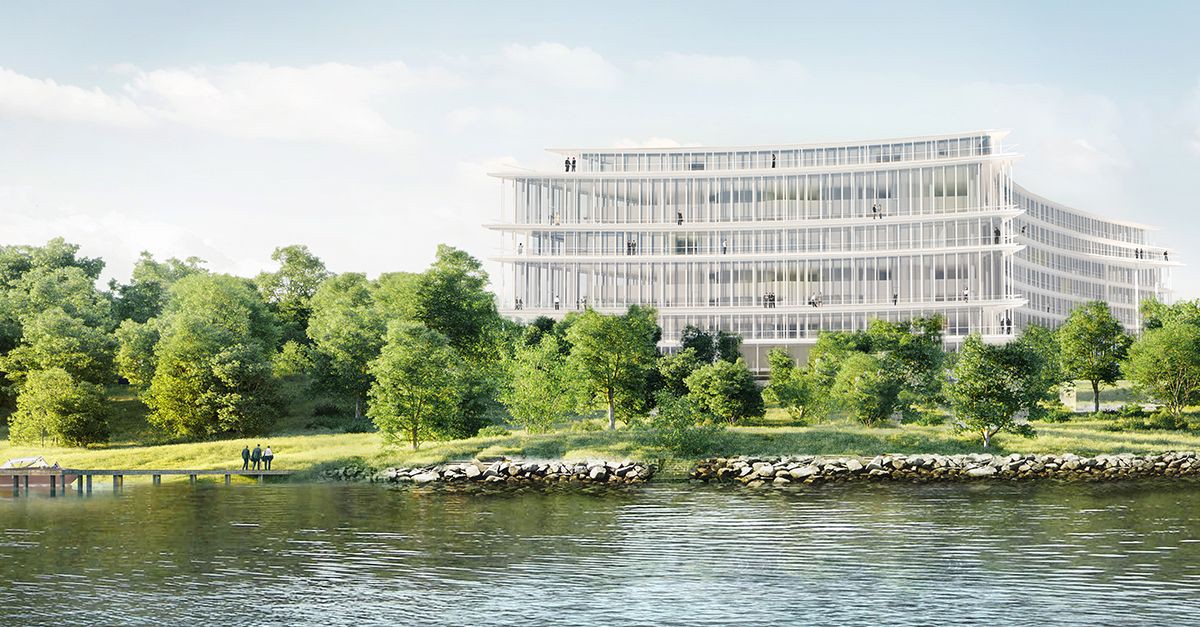
The design for the new headquarters is characterized by generously cantilevered, curved and slender floor slabs supporting the building’s correspondingly sweeping roof.
Located on a 27,400 sqm plot of land bordering on Lake Geneva in Bellevue, the building will provide space for 2,600 employees, a modular auditorium for up to 800 people, a gym and staff restaurant. From the decision to use recycled materials to reduced energy use within the building, sustainable development has lain at the core of the project. Alongside providing various collaborative workspaces, the new building will implement the client’s main idea for the project to bring together the employees under “One Roof” – the original title of the 2017 international architecture competition. Currently spread over five locations in Geneva, Lombard Odier’s employees look to see the completion of the building in 2023.
_
Competition panels below.
_
Fotos de obra retiradas a petición del arquitecto.
On site pictures removed as requested by the architects.














