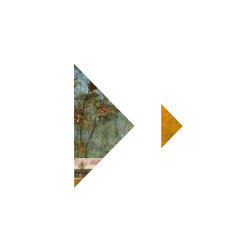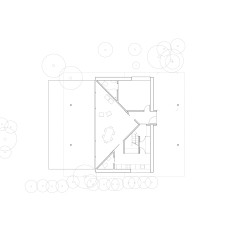The house in Krakow is a response to an unusual program. The client wanted a house with a “room of prayer”, a room where one can be alone in silence. The idea is based on the assumption that the largest, most lively, and loud room of the house takes the shape of a niche that allows the garden to be the main protagonist. It creates an impression of being in a much bigger space than the sheer numbers indicate. The room of prayer on the floor above was drawn with the same triangular shape as the living room, it faces the same direction, but it has a different size. It accommodates only one person and it offers a view towards much further horizon. It gives the otherwise very homely building a link with a bigger, territorial scale.
Even though the living room realizes the ambition of being as generous as possible, paradoxically the smallest room at the end of a path through the house provides a visitor the vastest scale of sky and mountains. The coexistence of these two spaces enable two radically different spatial experiences and form the backbone of the project. All other rooms are arranged around them simply and pragmatically to let the main topic come to the foreground.
_









