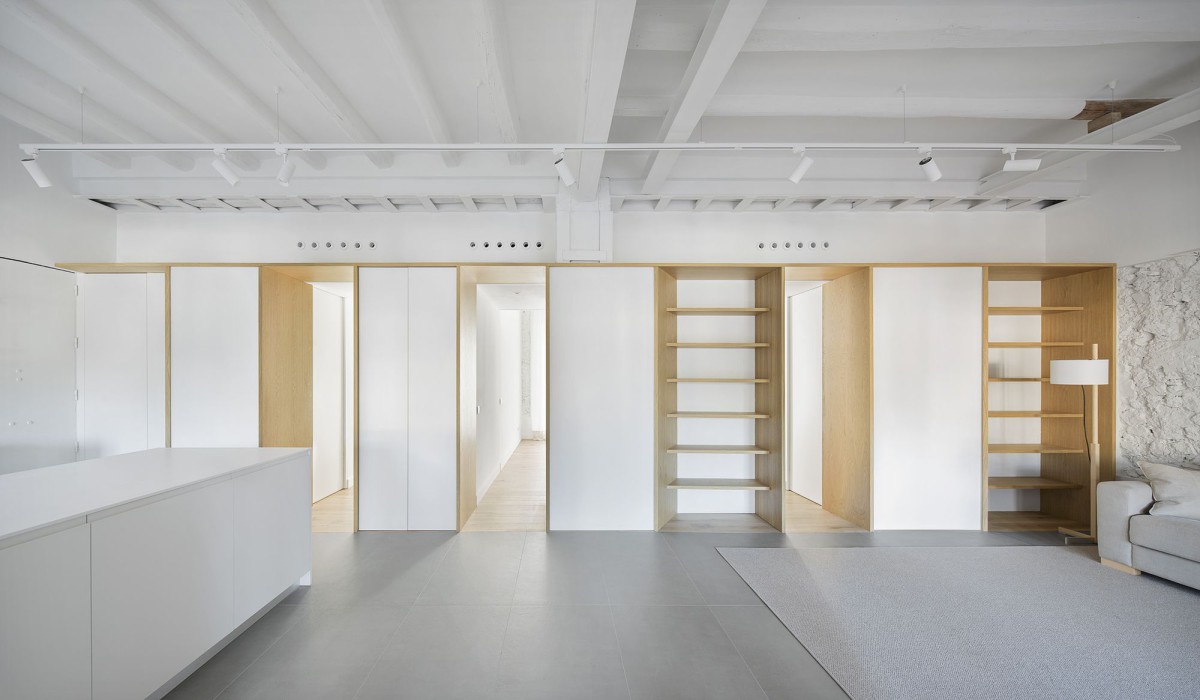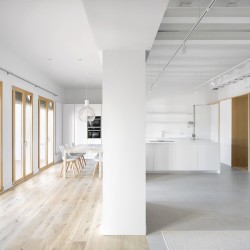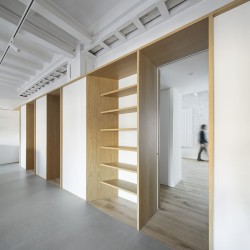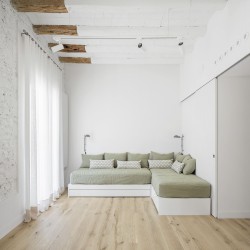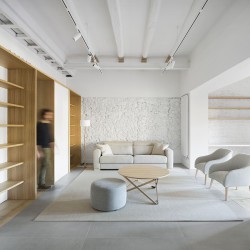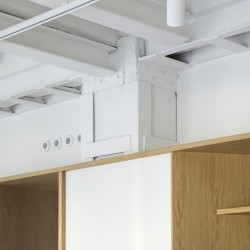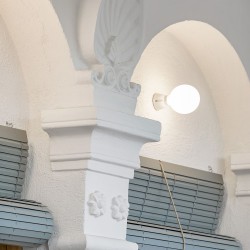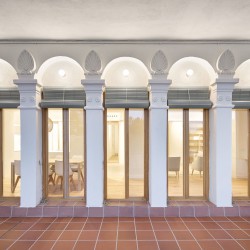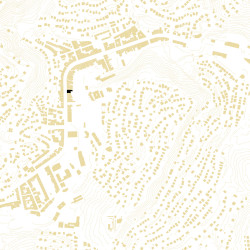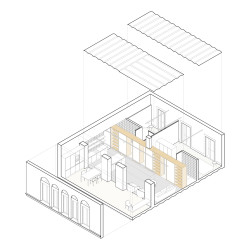Laos . photos: © DEL RÍO BANI
The house targeted by the intervention is located in the municipality of Vallirana. It is a municipality born around the historic road between Barcelona and Tarragona, with an eminently suburban plot in its central core.
LOCATION
The main growth takes place in the remaining space between the road and the stream, which run parallel. The buildings, therefore, have two well-differentiated facades. On the west façade, the building is alienated from the road, with a vertical façade and occasional balconies on the road. On the east façade, on the other hand, the building adapts to the topography, by means of a step, until it reaches the level of the old orchards and the stream, where we currently find an urban park.
PREVIOUS STATE
The existing building is located between shared walls to the north and south and opens to the east and west, the stream and the street respectively. This is a late 19th century building. The original horizontal structure consists of wooden slabs and ceramic vault, while the vertical structure consists of a perimeter masonry wall and a central ceramic pillar. This provision, in which a large central space is generated, suggests that the original use could have been linked to an industrial or commercial use, and not to housing.
The house object of the intervention is located on the first floor, main floor. It has been the subject of several actions adapting its structure to that of a conventional 90’s house with 3 bedrooms, 2 bathrooms, a segregated kitchen and a living-dining room. The night area and bathrooms are segregated from the day area and are placed on the west side, open to the street. The day area is located on the east façade opening onto the terrace.
INTERVENTION CRITERIA
The intervention tries to make the most of the location of the building. A series of parallel strips are proposed that recognize the historical system of growth of the building and the differences in character of the facades. From West to East, we find a first strip of three rooms that serve as bedrooms and studios, a strip of services with bathrooms and dressing rooms, a strip with a single open room that houses the kitchen and living room, and a last strip of gallery where the dining room is located.
The doors are always facing each other in such a way as to allow cross-views between the two façades, achieving light inside throughout the morning (east façade) and in the afternoon (west façade).
The intervention has also recovered the vertical openings of the rear façade, giving continuity to the gallery space with the exterior terrace. Work is also being carried out on this façade, recovering the original system of blinds and placing unique skylights in the openings to signify them.
The house is intended to be used by a single user, with the possibility of having a second or third bedroom at certain times. For this reason, the rooms on the west façade are treated as open elements, which can easily be converted into a study or office as appropriate. The main rooms, on the other hand, avoid closures due to the lack of need for privacy and allow the space to be enjoyed in its entirety.
The intervention is used to improve the thermal behavior of the home through passive air conditioning strategies. Because the use of the house will be mainly in warm months, we work with the thermal inertia of the building, avoiding all unnecessary interior cladding. The arrangement of the openings also allows cross-ventilation of the house, achieving a feeling of freshness without external energy input.
_
ARCHITECTURE PROJECT: LAOS (XAVIER BOTET + ALBERT SABOYA)
PHOTOGRAPHY: DEL RÍO BANI
SITUACIÓN La vivienda objeto de la intervención se sitúa en el municipio de Vallirana. Se trata de un municipio nacido alrededor de la vía de comunicación histórica que unía las ciudades de Barcelona y Tarragona, con un parcelario de carácter eminentemente suburbano en su núcleo central. El crecimiento principal se realiza en el espacio que queda entre la carretera y el arroyo, que transcurren paralelos. Las edificaciones, por lo tanto, disponen en general de dos fachadas bien diferenciadas. En la fachada oeste, la edificación se alinea al vial, con una fachada vertical y balcones puntuales sobre la vía. En la fachada este, en cambio, la edificación se adapta a la topografía, mediante un escalonado, hasta alcanzar el nivel de los antiguos huertos y el arroyo, donde actualmente se encuentra un parque urbano. ESTADO PREVIO La edificación existente se encuentra situada entre medianeras con fachadas que se abren a este y oeste. Se trata de una edificación de finales del siglo XIX. La estructura horizontal original está formada por forjados de madera y bovedilla cerámica, mientras que la estructura vertical está formada por un muro de fábrica perimetral y un pilar central también cerámico. Esta disposición, en la que se genera un gran espacio central, permite suponer que el uso original podría haber sido industrial o comercial. La vivienda objeto de la intervención se sitúa en la planta primera, planta noble. Ha sido objeto de diversas actuaciones adaptando su estructura a la de una vivienda convencional de los años 90: 3 habitaciones, 2 baños, cocina segregada y salón-comedor. La zona de noche y los baños se encuentran totalmente segregados de la zona de día y se disponen en la cara oeste, abiertos hacia la calle. La zona de día se dispone en la fachada este abriéndose a la terraza. CRITERIOS DE INTERVENCIÓN La intervención realizada intenta sacar el máximo partido de la ubicación de la edificación. Se plantea una serie de franjas paralelas que reconocen el sistema histórico de crecimiento de la edificación y las diferencias de carácter de las fachadas. De Oeste a Este, encontramos una franja primera de tres estancias que hacen la función de dormitorios y estudios, una franja de servicios con los baños y vestuarios, una franja con una única estancia diáfana que acoge la cocina y la sala de estar, y una última franja de galería donde se ubica el comedor. Las puertas se ubican siempre enfrentadas de forma que se permiten las visuales cruzadas entre ambas fachadas, consiguiendo luz en el interior a lo largo de la mañana (fachada este) y la tarde (fachada oeste). La intervención también ha recuperado las aberturas verticales de la fachada posterior dando continuidad al espacio de galería con la terraza exterior. También interviene en este fachada recuperando el sistema de persianas original y con la colocación de luminarias singulares en las aberturas para significar la foto. La vivienda está destinado a ser usado por un único usuario, con la posibilidad de tener un segundo o tercer dormitorio en momentos puntuales. Por este motivo, las estancias de la fachada oeste, se tratan como elementos diáfanos, que pueden convertirse fácilmente en estudio o despacho según convenga. En las estancias principales, en cambio, se evitan los cierres por la falta de necesidad de privacidad y permiten que el espacio se pueda disfrutar en su totalidad. Se aprovecha la intervención para hacer una mejora del comportamiento térmico de la vivienda mediante estrategias de climatización pasivas. Debido a que el uso de la vivienda será principalmente en meses cálidos, se trabaja con la inercia térmica de la edificación, evitando todos los revestimiento interiores innecesarios. La disposición de las aberturas permite también la ventilación cruzada de la vivienda, consiguiendo una sensación de frescura sin aporte energético exterior.

