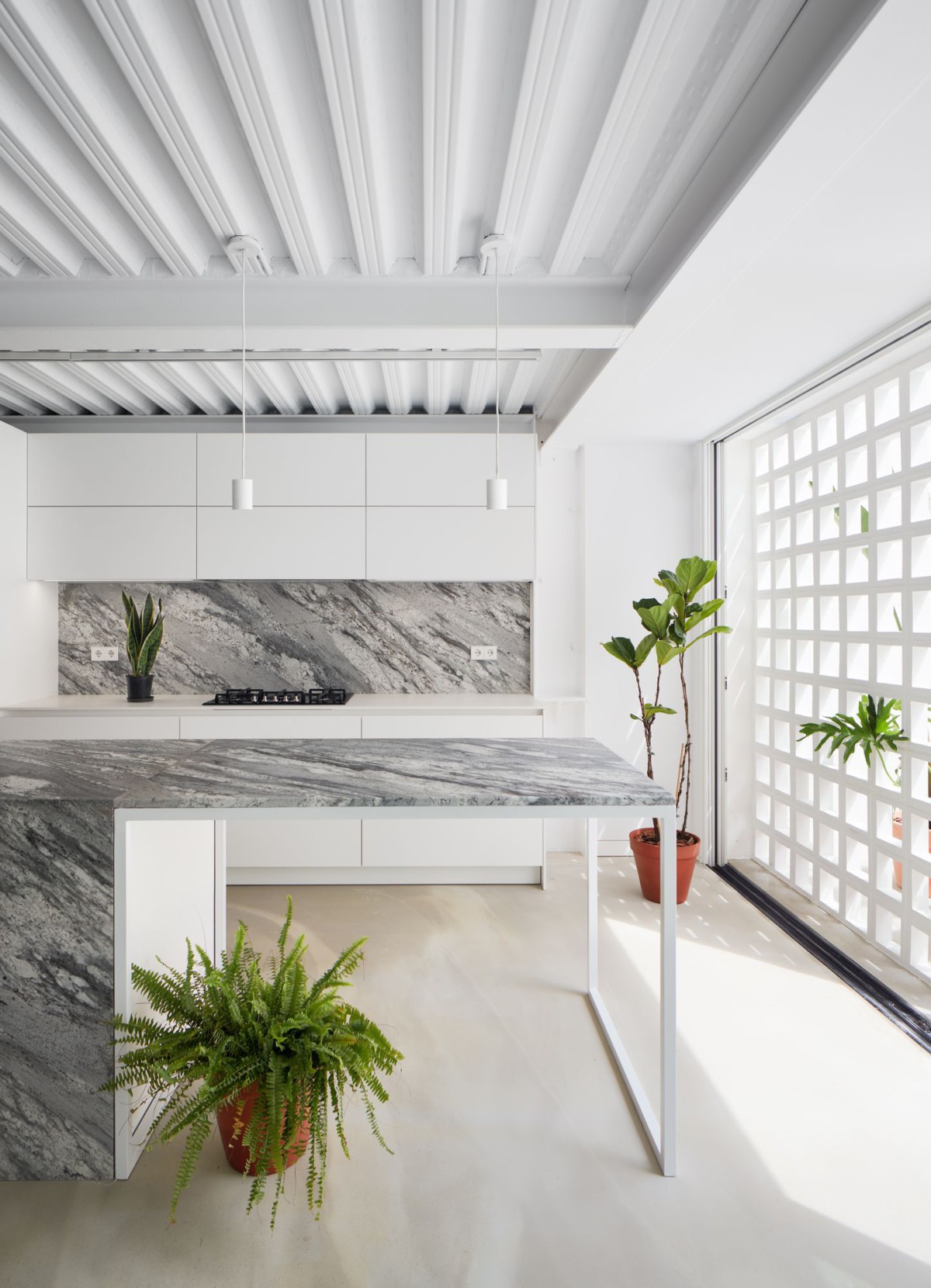estudi08014 . photos: © Pol Viladoms
previous state
· Building between party walls consisting of three volumes of GF+3, GF and GF+1, the last two of which are located on non-building land and must be demolished.
· The project area includes the first two stories, where there was an industrial workshop which we are asked to transform into a house.
· The interior is chaotic with very low ceiling spaces and very little natural light and ventilation.
emptying
· The goal is to define a 2-storey house, with open and higher spaces and good ventilation and natural light conditions.
· The out-of-regulation buildings are demolished in order to gain light, ventilation and an interior patio.
· The rear facade is demolished in order to gain light and ventilation.
· The intermediate slab is demolished and the ground floor level is lowered by 50cm in order to gain height.
insertion
· A steel structure that supports the first floor is introduced within the existing volume.
· The structure is about 6m setback from the main façade, defining a double height access.
· In cross section, the structure arranges the space into a 1/3 width ‘server strip’ and a 2/3 width ‘served strip’.
· In longitudinal section, the structure defines a sequence of chained spaces that links the street with the patio.
energy and matter
· The entrance to the house takes place through a double height, without a specific use, which operates as a bioclimatic regulator.
· The materiality mixes the roughness of the original structure with the white and aseptic surfaces of the new construction.
· The courtyard incorporates a mineral part -an extension of the dining room to the outside- and a vegetal one where medium-sized species are planted.
_
House between party walls in Hostafrancs
site – Hostafrancs, Barcelona
surface – 142sqm
budget – 225.000€
project – October 2017 – September 2018
construction – October 2018 – August 2020
authors – estudi08014 (Adrià Guardiet, Sandra Torres)
structure consultant – Xavier Gimferrer
contractor – Contrast Building
client – private
photos – Pol Viladoms
estado previo · Edificio entre medianeras formado por tres volúmenes de PB+3, PB y PB+1, los dos últimos de los cuales se sitúan en suelo no edificable y deben derribarse. · El ámbito de proyecto comprende las dos primeras plantas, donde había un taller industrial que nos piden transformar en vivienda. · El interior es caótico, con techos muy bajos y ventilación y acceso solar muy escasos. vaciado · El objetivo es definir una vivienda de dos plantas, con espacios diáfanos y buenas condiciones de ventilación y acceso solar. · Se derriba la edificación fuera de normativa para ganar luz, ventilación y un patio interior. · Se derriba la fachada posterior para ganar luz y ventilación. · Se derriba el forjado intermedio y se rebaja 50cm la rasante de planta baja para ganar altura. inserción · Se inserta una estructura metálica dentro del volumen existente donde se apoya la planta altillo. · La estructura queda unos 6m retrasada de la fachada principal, definiendo un acceso a doble altura. · En sección transversal, la estructura ordena el espacio en una 'franja servidora' de 1/3 del ancho y una 'franja servida' de 2/3 del ancho. · En sección longitudinal, la estructura define una secuencia de espacios encadenados que enlaza la calle con el patio. energía y materia · El acceso a la vivienda se produce a través de un espacio de doble altura, sin un uso específico, que opera como regulador bioclimático. · La materialidad alterna la rudeza de los paramentos originales con las superficies blancas y asépticas de la obra nueva. · El patio incorpora una parte mineral -prolongación de la sala-comedor hacia el exterior- y una parte vegetal donde se plantan especies de porte medio.


























