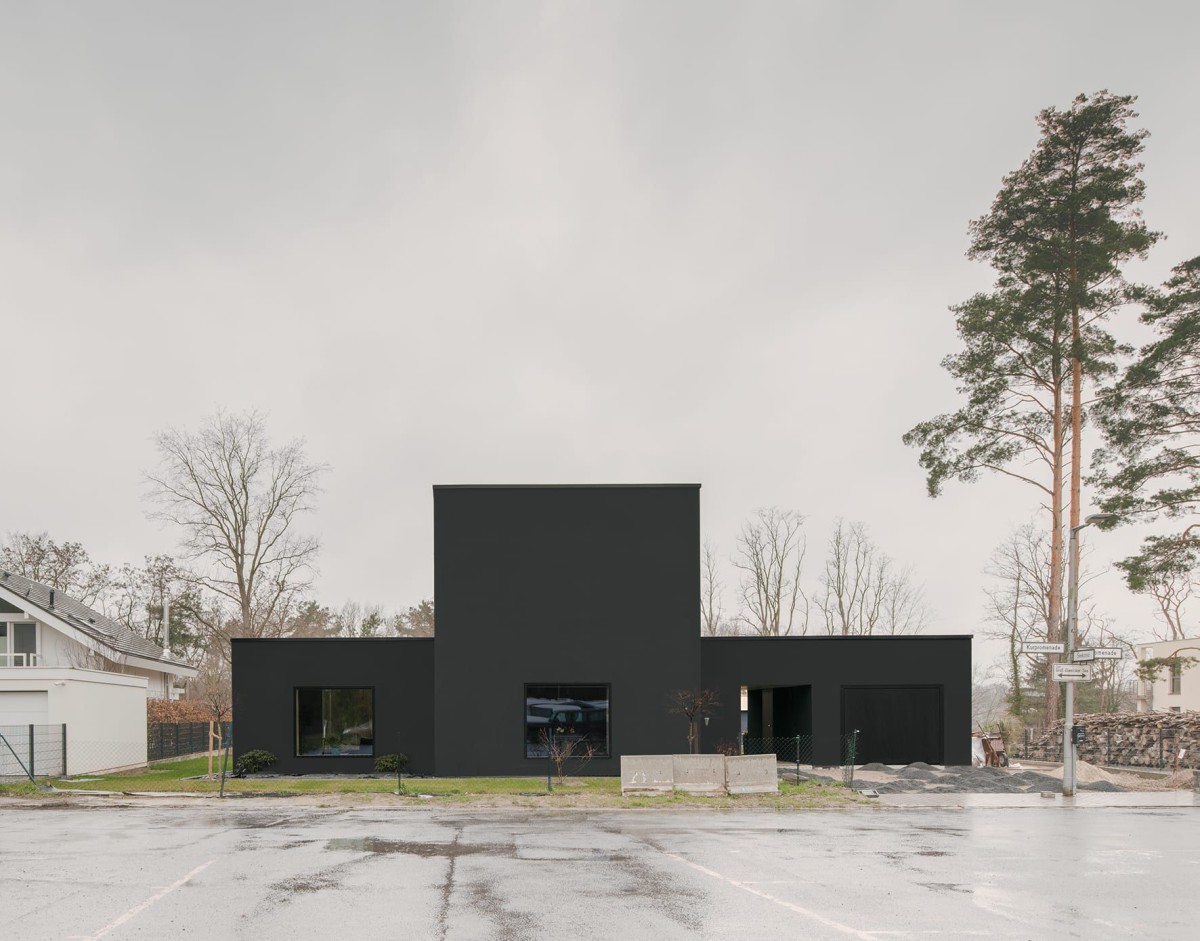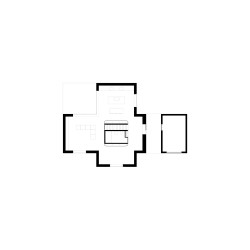jan rösler architekten . photos: © Simon Menges
The new build on a 60 square metre property on the Groß-Glienicker lake in the outlying Spandau district of Berlin has become the new home of a family with two children. The plot has a slightly elevated position at the top of a slope with a small pine grove from which the upper floor and the roof terrace provide views of the lake.
The relatively small building plot and local planning regulations have resulted in an asymmetric building volume which offers the maximum possible living space spread over a basement and two above-ground floors. The floorplan for the ground floor takes the shape of a cross at whose centre is a core clad in black lino that is designed as part of the interior furnishing. It structures the essential usages into living room, kitchen, library and cloakroom without creating closed rooms. Inside the core are a bathroom and a staircase which provides access to the basement and the top floor.
The living room and kitchen are located across the corner from each other. In this area, the greater part of the façade can be opened with the help of support-free floor-to-ceiling sliding elements so that these rooms and the terrace outside form a continuous space. The ceiling-height doors, which open up to 180 degrees, create a pleasant sense of openness and a generous atmosphere. The views of the house are defined by a few but therefore particularly large windows which meet interior usage needs.
Text translated by best architects.
_



















