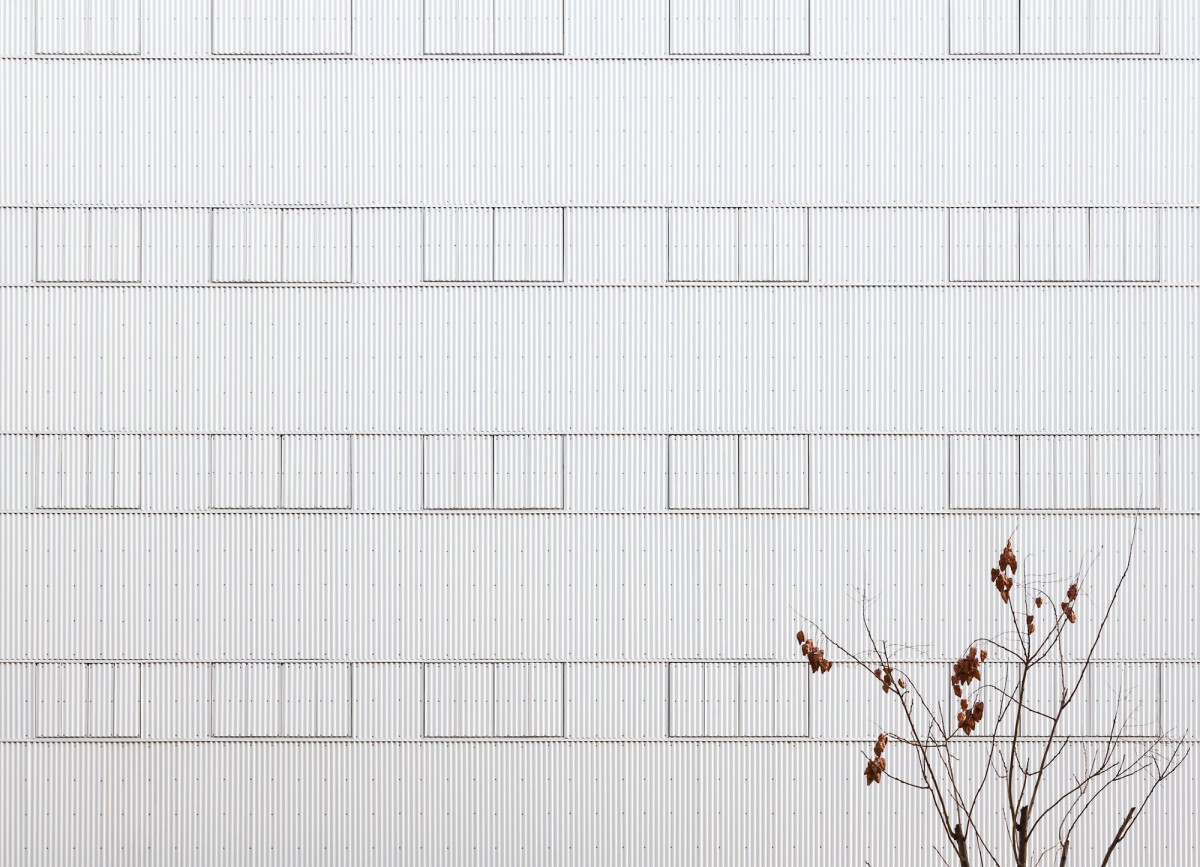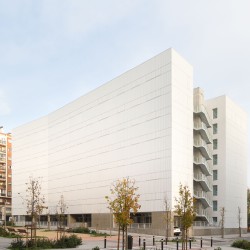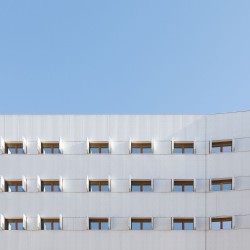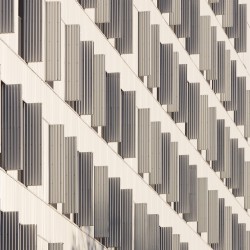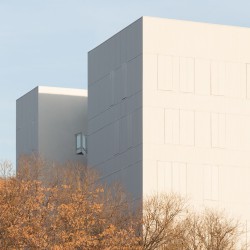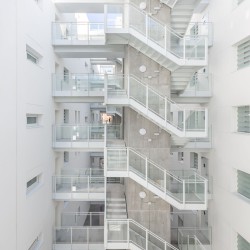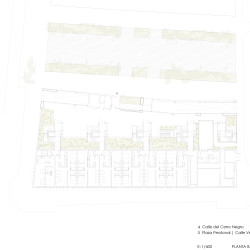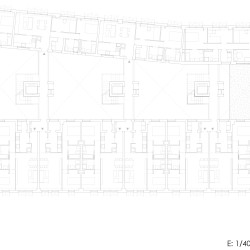Ruiz Larrea y Asociados . photos: © Lucía Gorostegui . + plataforma arquitectura
Adelfas 98 was born, from first sketches, with the premise of complying with the highest sustainability criteria through the application of strategies that configure the passive architecture of this building.
The freedom emanated from the regulations to realize the establishment, bring us to analyze the plot under energy optimization criteria to define the optimal volumetry, guaranteeing the maximum number of dwellings with the right natural lighting.

The block is divided in two volumes, generating alignments to the largest sizes, creating an inside crack of light and ensuring that all homes will be sequenced level with north-south orientation. Those sustainability strategies are based on the one hand; on the “shape factor” study of the volume just for ensure that it is the best which take advantage of the climatic conditions of the place and its relation with the environment. A continuous isolation that include the entire skin to avoid the thermal bridge and the “solar gains”, increasing with that rip in the two-pieced volume, the façade surface which receives solar radiation directly.
On the other hand, we realize a distinction between facades. There is a differentiation between the exterior volume skin, resolved by 10cm rockwool insulation ventilated façade, where vertical holes dominates, and the interior skin, realized with 14cm rock wool SATE system. In that solution takes precedence the horizontal-shaped holes thinking about the relation between those spaces with the green areas that enclose the building.

At the same time, we have decided to design a volumetry aligned to M-30 Street, improving the building presence in its surroundings, collaborating in addition to maintain the street alignment.
_
Adelfas 98 nace, desde los primeros bocetos, con las premisas de cumplir con los máximos criterios de sostenibilidad mediante la aplicación de estrategias que configuran la arquitectura pasiva de este edificio. La libertad emanada desde la normativa para realizar la implantación, lleva a analizar la parcela bajo criterios de optimización energética para definir la volumetría óptima, garantizando el máximo de viviendas pasantes con una iluminación natural adecuada. Se divide el bloque en dos pastillas, generando alineaciones a los linderos más largos, creando una grieta interior de luz y garantizando que todas las viviendas sean pasantes con orientación norte-sur. Estas estrategias de sostenibilidad se basan por un lado en el estudio del ´factor de forma´ del volumen para que sea el que mejor aproveche las condiciones climáticas del lugar y su relación con el entorno, en el ‘aislamiento continuo’ que englobe toda la envolvente para evitar los puentes térmicos y la ‘captación solar’, aumentando con esa rotura del volumen en dos piezas la superficie de la fachada que reciba radiación solar directa. Se realiza por otro lado una ‘diferenciación de fachadas’ entre la composición de la envolvente exterior de la pieza, resuelta con fachada ventilada con 10 cm de aislamiento de lana de roca, donde predomina el hueco vertical, y la envolvente interior, realizada en SATE de LR con 14cm de espesor. En esta predomina el hueco horizontal de manera que se mantienen las visuales desde el interior a los espacios verdes exteriores que rodean el edificio. A su vez y complementando estas estrategias, por ubicación y representatividad, se ha apostado por una volumetría alineada a la calle M-30 potenciando la presencia del edificio en el entorno, colaborando además a conservar una alineación construida.

