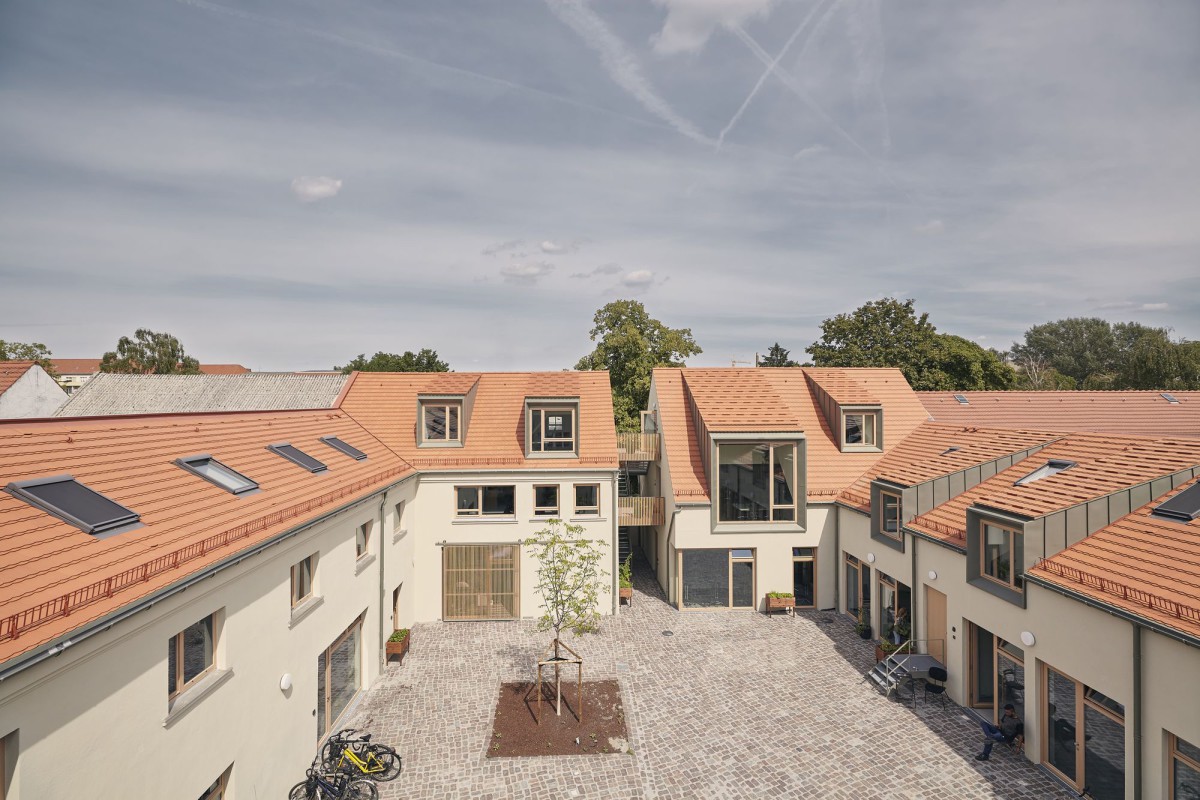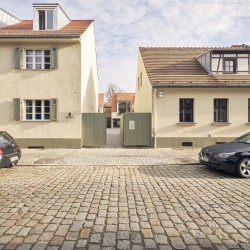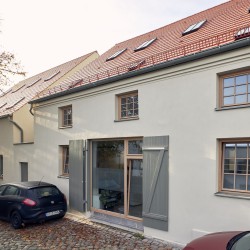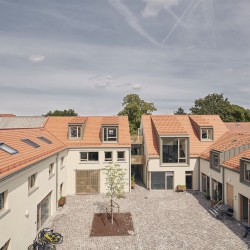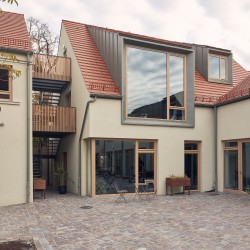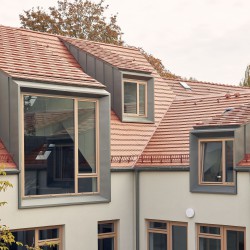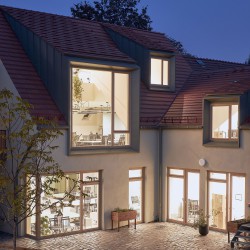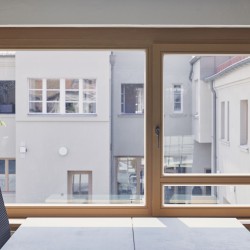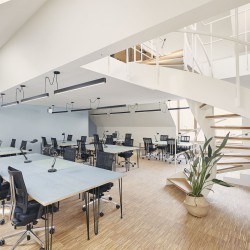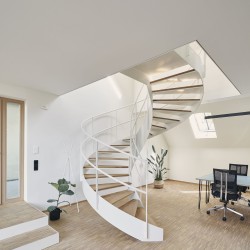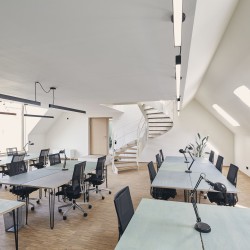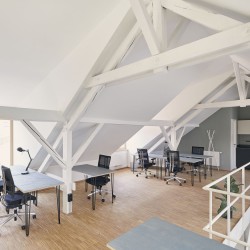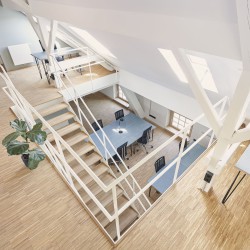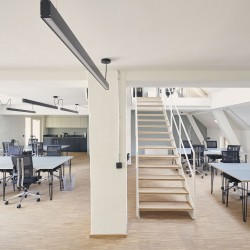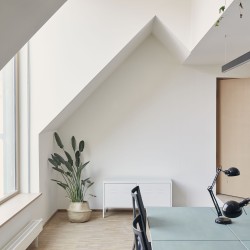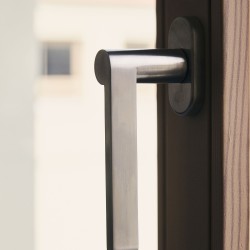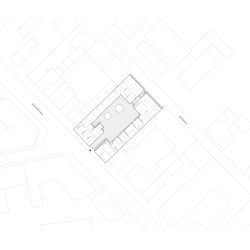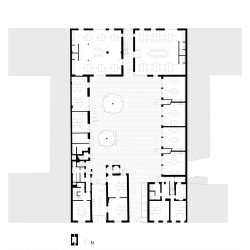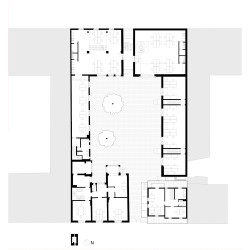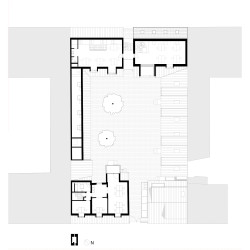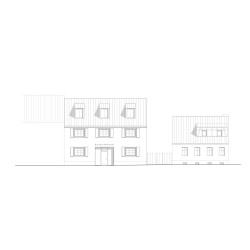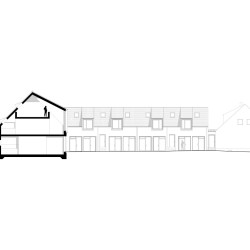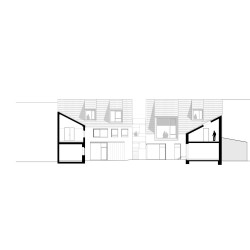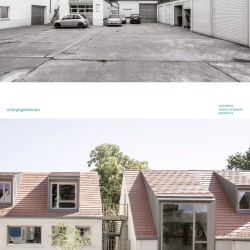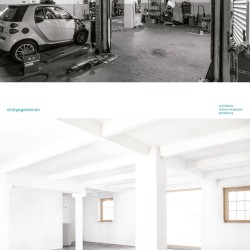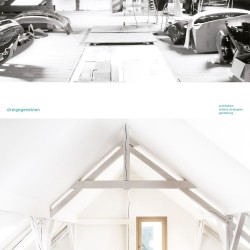dreigegeneinen . photos: © Martin Dziuba . architecture + plans: © dreigegeneinen
The formerly farmhouses are under ensemble protection as they are part of the “Bohemian Village Rixdorf”, a very special area located in the middle of Neukölln. The project includes the restoration and conversion of the old buildings formerly used as a car workshop, and the construction of two buildings as a modern replacement for those that have become unusable. A dialogue of Old and New is created, mirrored in the courtyard.
We worked in close coordination with the Office for Historical Monuments. A passage, formerly located between the two rear buildings, was rebuilt, many details like the gates were renewed and the courtyard area, which had previously been sealed by large concrete slabs, was restored with historical paving. Therefore new elements could be implemented into the project.
The aim of the project was to create a lively place where the people working there could exchange ideas and network. The village atmosphere should be enhanced as a characteristic feature for this. Large windows and glass surfaces stimulate communication between inside and outside. The courtyard and the buildings around it form a unity.
All new buildings were constructed in monolithic brick construction according to current energy standards. Wooden windows, roofs with plain tile covering and green pre-patinated zinc complement the sustainable and valuable construction.
_

